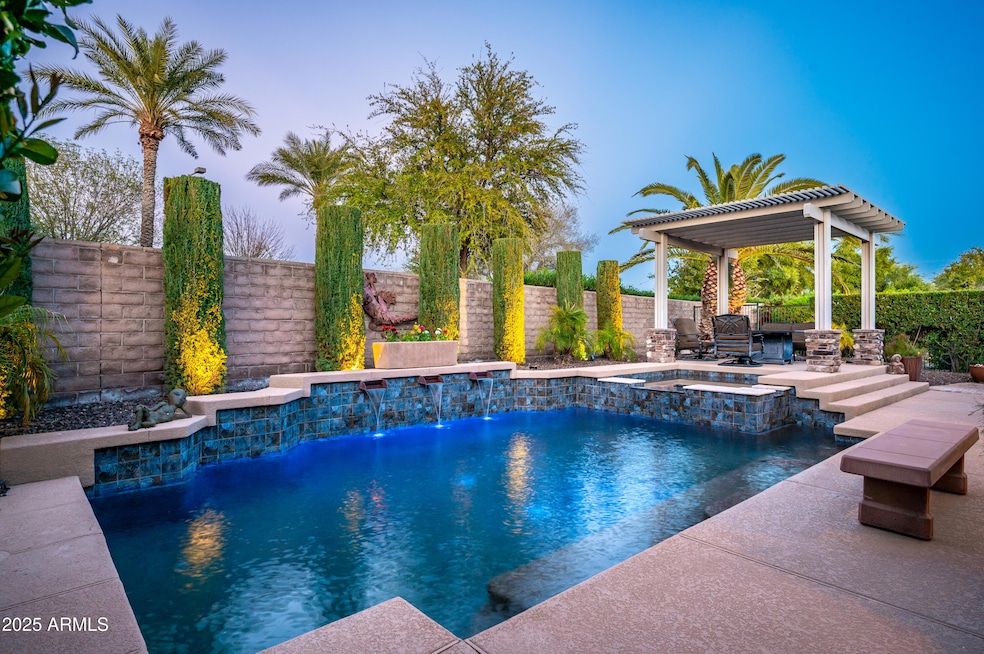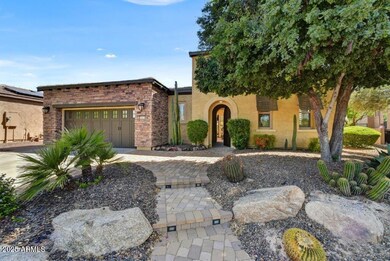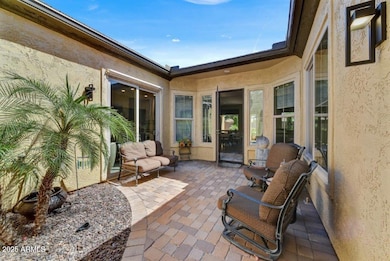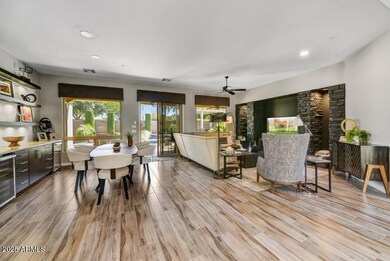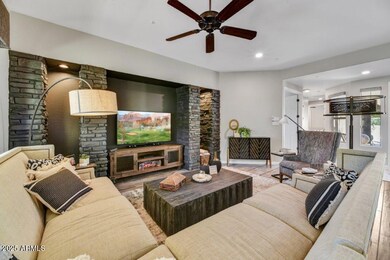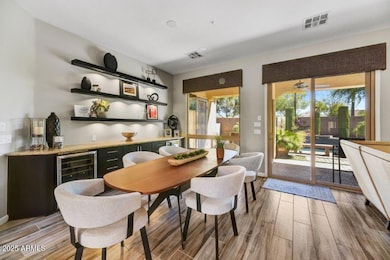
12970 W Kokopelli Dr Peoria, AZ 85383
Vistancia NeighborhoodEstimated payment $5,110/month
Highlights
- Concierge
- Golf Course Community
- Heated Spa
- Lake Pleasant Elementary School Rated A-
- Fitness Center
- Solar Power System
About This Home
Step into your very own private resort with this spectacular Civitas home! Boasting a heated saltwater pool, spa, a raised Deck with a Pergola, built-in BBQ with seating, and a covered patio, this home offers ultimate privacy surrounded by mature landscaping.
The gourmet kitchen is a chef's dream, featuring custom cabinetry, crown molding, granite countertops and stainless steel appliances. Kitchen also includes a dual gas ovens, pendant lighting, and a glass slider that leads to the private courtyard.
The spacious great room is perfect for entertaining, featuring a stacked stone media niche, and view windows that showcase the incredible backyard. The dining area has a custom built-in cabinetry with two wine refrigerators, additional storage, and a granite countertop.
The Master Suite is a serene retreat, featuring Plantation Shutters, an exit door to the back patio, and an en suite Master Bath with custom cabinetry, double sinks, granite countertops, a fully tiled walk-in snail shower, a walk-in closet, and a built-in linen cabinet.
The versatile Guest Room is equipped with Plantation Shutters, and an en suite Bath with a tiled shower/tub, custom vanity, vessel sink, and granite countertops. The Den offers added privacy with French Doors, a built-in Murphy Bed, built-in office space, upper and lower cabinetry, bookshelves, and Plantation Shutters.
Additional features and upgrades include Owned Solar, a 2018 HVAC system, a Pentair Pool Pump (2023), a pool drain and acid wash (2024), Epoxy flooring in the Garage, built-in cabinetry, keyless entry, exterior painting (2023), and all interior paint (2024). The home also boasts 4.5-inch baseboards throughout, Nest Thermostats (2024), a Tuscan elevation, a Paver-lined driveway, a Paver walkway to the outside Garbage Corral, Low Voltage Lighting, Raised Flower/Vegetable Bed, and Ring Cameras - front door, driveway, backyard (2024).
Home Details
Home Type
- Single Family
Est. Annual Taxes
- $4,231
Year Built
- Built in 2006
Lot Details
- 8,621 Sq Ft Lot
- Desert faces the front and back of the property
- Wrought Iron Fence
- Block Wall Fence
- Sprinklers on Timer
- Private Yard
HOA Fees
- $297 Monthly HOA Fees
Parking
- 2 Car Garage
Home Design
- Santa Barbara Architecture
- Wood Frame Construction
- Tile Roof
- Stucco
Interior Spaces
- 2,193 Sq Ft Home
- 1-Story Property
- Ceiling height of 9 feet or more
- Ceiling Fan
- Double Pane Windows
Kitchen
- Eat-In Kitchen
- Breakfast Bar
- Gas Cooktop
- Built-In Microwave
- Granite Countertops
Flooring
- Wood
- Carpet
- Tile
Bedrooms and Bathrooms
- 2 Bedrooms
- 2 Bathrooms
- Dual Vanity Sinks in Primary Bathroom
Pool
- Heated Spa
- Heated Pool
Schools
- Vistancia Elementary School
- Liberty High School
Utilities
- Cooling Available
- Heating System Uses Natural Gas
- High Speed Internet
- Cable TV Available
Additional Features
- No Interior Steps
- Solar Power System
- Built-In Barbecue
Listing and Financial Details
- Tax Lot 1061
- Assessor Parcel Number 510-03-256
Community Details
Overview
- Association fees include ground maintenance, street maintenance
- Aam Llc Association, Phone Number (623) 215-6259
- Built by Shea Homes
- Trilogy At Vistancia Subdivision, Civitas Floorplan
Amenities
- Concierge
- Clubhouse
- Recreation Room
Recreation
- Golf Course Community
- Tennis Courts
- Community Playground
- Fitness Center
- Heated Community Pool
- Community Spa
- Bike Trail
Map
Home Values in the Area
Average Home Value in this Area
Tax History
| Year | Tax Paid | Tax Assessment Tax Assessment Total Assessment is a certain percentage of the fair market value that is determined by local assessors to be the total taxable value of land and additions on the property. | Land | Improvement |
|---|---|---|---|---|
| 2025 | $4,231 | $39,270 | -- | -- |
| 2024 | $4,274 | $37,400 | -- | -- |
| 2023 | $4,274 | $44,320 | $8,860 | $35,460 |
| 2022 | $4,242 | $35,550 | $7,110 | $28,440 |
| 2021 | $4,374 | $34,860 | $6,970 | $27,890 |
| 2020 | $4,366 | $32,220 | $6,440 | $25,780 |
| 2019 | $4,222 | $30,080 | $6,010 | $24,070 |
| 2018 | $4,085 | $29,000 | $5,800 | $23,200 |
| 2017 | $4,048 | $28,750 | $5,750 | $23,000 |
| 2016 | $3,959 | $27,820 | $5,560 | $22,260 |
| 2015 | $3,716 | $27,210 | $5,440 | $21,770 |
Property History
| Date | Event | Price | Change | Sq Ft Price |
|---|---|---|---|---|
| 03/19/2025 03/19/25 | Pending | -- | -- | -- |
| 03/14/2025 03/14/25 | For Sale | $799,000 | +3.1% | $364 / Sq Ft |
| 04/01/2024 04/01/24 | Sold | $775,000 | +0.8% | $353 / Sq Ft |
| 03/13/2024 03/13/24 | For Sale | $769,000 | +46.5% | $351 / Sq Ft |
| 11/25/2019 11/25/19 | Sold | $525,000 | 0.0% | $239 / Sq Ft |
| 09/30/2019 09/30/19 | Pending | -- | -- | -- |
| 09/27/2019 09/27/19 | For Sale | $525,000 | +15.4% | $239 / Sq Ft |
| 05/08/2014 05/08/14 | Sold | $455,000 | -0.8% | $207 / Sq Ft |
| 03/27/2014 03/27/14 | Pending | -- | -- | -- |
| 03/15/2014 03/15/14 | Price Changed | $458,900 | -2.3% | $209 / Sq Ft |
| 02/13/2014 02/13/14 | For Sale | $469,900 | -- | $214 / Sq Ft |
Deed History
| Date | Type | Sale Price | Title Company |
|---|---|---|---|
| Warranty Deed | $775,000 | First American Title Insurance | |
| Warranty Deed | $525,000 | First American Title Ins Co | |
| Warranty Deed | $455,000 | Lawyers Title Of Arizona Inc | |
| Interfamily Deed Transfer | -- | None Available | |
| Interfamily Deed Transfer | -- | None Available | |
| Interfamily Deed Transfer | -- | First American Title Ins Co | |
| Interfamily Deed Transfer | -- | None Available | |
| Special Warranty Deed | $393,185 | First American Title Ins Co | |
| Special Warranty Deed | -- | First American Title Ins Co |
Mortgage History
| Date | Status | Loan Amount | Loan Type |
|---|---|---|---|
| Previous Owner | $75,000 | Future Advance Clause Open End Mortgage | |
| Previous Owner | $364,000 | New Conventional | |
| Previous Owner | $254,242 | New Conventional | |
| Previous Owner | $270,000 | Stand Alone Refi Refinance Of Original Loan | |
| Previous Owner | $300,000 | New Conventional | |
| Previous Owner | $358,343 | New Conventional |
Similar Homes in Peoria, AZ
Source: Arizona Regional Multiple Listing Service (ARMLS)
MLS Number: 6820268
APN: 510-03-256
- 12972 W Kokopelli Dr
- 12964 W Plum Rd
- 27949 N 130th Ave
- 27792 N 129th Ln
- 27926 N 130th Ave
- 27789 N 129th Ln
- 27760 N 130th Ave
- 27709 N 129th Ln
- 28247 N 128th Dr
- 27614 N 129th Ln
- 27587 N Makena Place
- 27429 N Cardinal Ln
- 27688 N 125th Dr
- 12733 W Mine Trail
- 12832 W Pinnacle Vista Dr
- 27654 N 125th Dr
- 12617 W Mine Trail
- 12711 W Pinnacle Vista Dr
- 12663 W Pinnacle Vista Dr
- 27379 N Makena Place
