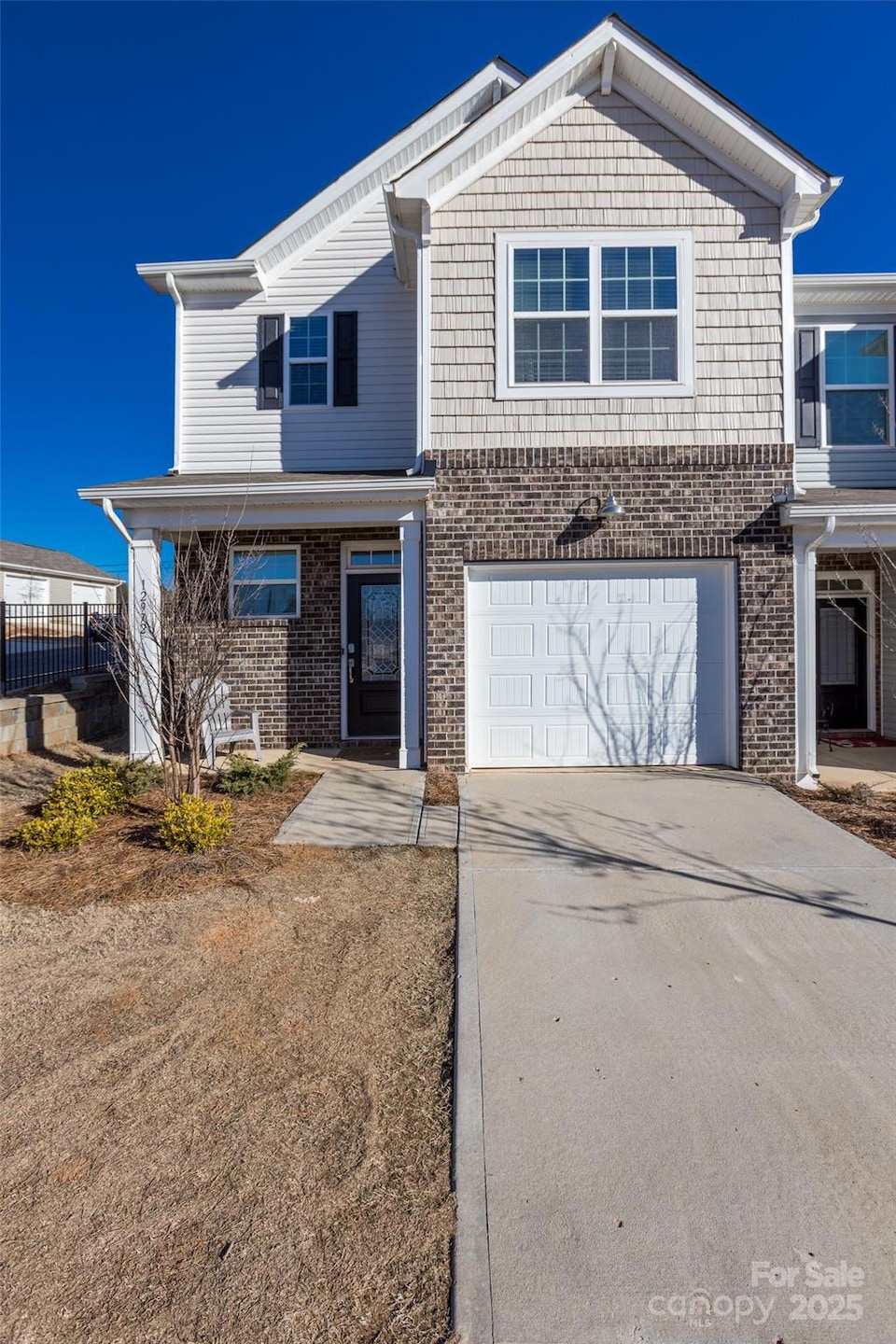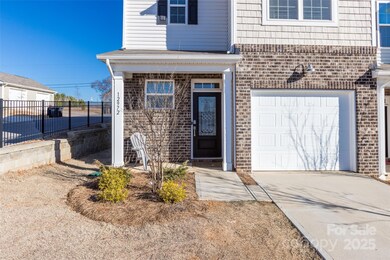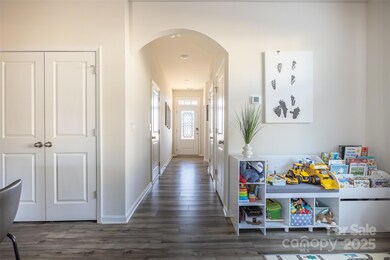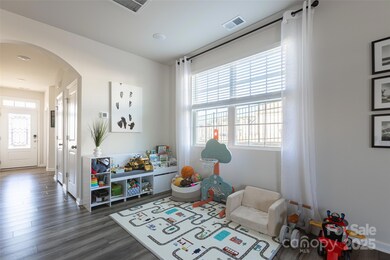
12972 Canton Side Ave Charlotte, NC 28273
Yorkshire NeighborhoodHighlights
- End Unit
- Community Pool
- Patio
- Lawn
- 1 Car Attached Garage
- Central Air
About This Home
As of April 2025Welcome to your dream home! Step inside to discover a bright and airy open layout that effortlessly connects the living, dining, and kitchen areas. Perfect for hosting gatherings, this design allows for seamless interaction with family and friends. Take advantage of the community pool, where you can relax on sunny days or host poolside gatherings. The heart of the home features a modern kitchen equipped with sleek stainless-steel appliances and a large island with seating. Retreat to the generously sized primary suite, complete with a walk-in closet and a private en-suite bathroom. Two additional bedrooms provide ample space for family, guests, or a home office. Don't miss your chance to own this magnificent end unit townhome that beautifully blends style and function. Schedule a showing today and envision your new lifestyle!
Last Agent to Sell the Property
Ivester Jackson Distinctive Properties Brokerage Email: mitchell@ivesterjackson.com License #301263
Townhouse Details
Home Type
- Townhome
Est. Annual Taxes
- $2,532
Year Built
- Built in 2023
Lot Details
- End Unit
- Lawn
HOA Fees
- $210 Monthly HOA Fees
Parking
- 1 Car Attached Garage
Home Design
- Brick Exterior Construction
- Slab Foundation
- Vinyl Siding
Interior Spaces
- 2-Story Property
- Insulated Windows
- Vinyl Flooring
- Pull Down Stairs to Attic
- Washer and Electric Dryer Hookup
Kitchen
- Convection Oven
- Gas Range
- Dishwasher
- Disposal
Bedrooms and Bathrooms
- 3 Bedrooms
Outdoor Features
- Patio
Schools
- River Gate Elementary School
- Southwest Middle School
- Olympic High School
Utilities
- Central Air
- Heating System Uses Natural Gas
- Cable TV Available
Listing and Financial Details
- Assessor Parcel Number 219-267-11
Community Details
Overview
- Brasseal Management Association
- Chateau Subdivision
- Mandatory home owners association
Recreation
- Community Pool
Map
Home Values in the Area
Average Home Value in this Area
Property History
| Date | Event | Price | Change | Sq Ft Price |
|---|---|---|---|---|
| 04/21/2025 04/21/25 | Sold | $365,000 | 0.0% | $205 / Sq Ft |
| 03/07/2025 03/07/25 | Pending | -- | -- | -- |
| 03/03/2025 03/03/25 | Price Changed | $364,999 | -1.4% | $205 / Sq Ft |
| 02/26/2025 02/26/25 | For Sale | $370,000 | -- | $208 / Sq Ft |
Tax History
| Year | Tax Paid | Tax Assessment Tax Assessment Total Assessment is a certain percentage of the fair market value that is determined by local assessors to be the total taxable value of land and additions on the property. | Land | Improvement |
|---|---|---|---|---|
| 2023 | $2,532 | $229,100 | $75,000 | $154,100 |
Mortgage History
| Date | Status | Loan Amount | Loan Type |
|---|---|---|---|
| Open | $316,680 | No Value Available | |
| Closed | $316,680 | New Conventional |
Deed History
| Date | Type | Sale Price | Title Company |
|---|---|---|---|
| Special Warranty Deed | $330,000 | -- |
Similar Homes in the area
Source: Canopy MLS (Canopy Realtor® Association)
MLS Number: 4227096
APN: 219-267-11
- 12708 Hamilton Rd
- 12319 Cumberland Cove Dr
- 14041 Castle Nook Dr Unit 75
- 15320 Yellowstone Springs Ln
- 12712 Wandering Brook Dr
- 12517 Pine Terrace Ct
- 13044 Cottage Crest Ln
- 16200 Winfield Hall Dr
- 12510 Pine Terrace Ct
- 13115 Hamilton Rd
- 13119 Hamilton Rd
- 13015 Rothe House Rd
- 15814 Herring Gull Way
- 14815 Superior St
- 14809 Castletown House Dr
- 15954 Harbor Hill Dr
- 3183 N Carolina 160
- 14509 Winged Teal Rd
- 14517 Winged Teal Rd
- 14513 Winged Teal Rd






