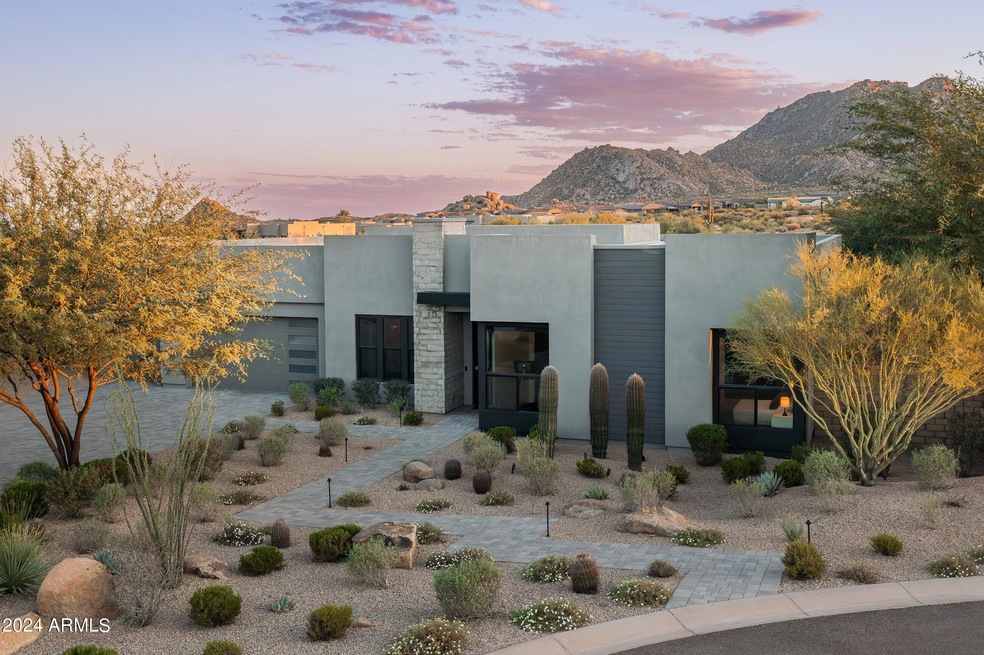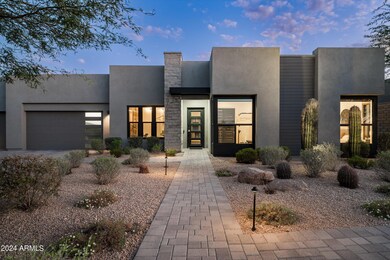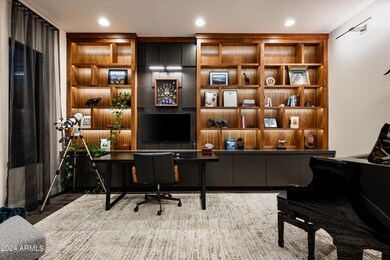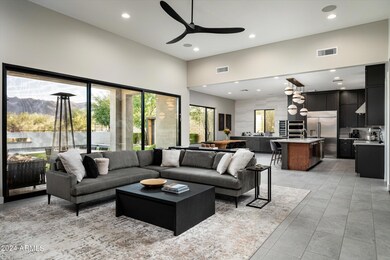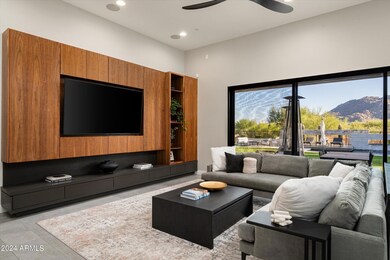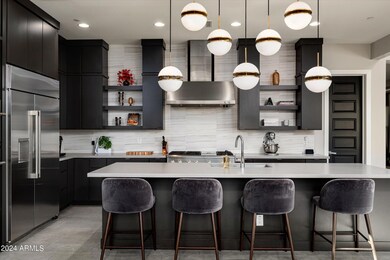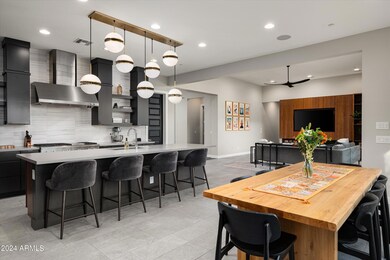
12975 E Buckskin Trail Scottsdale, AZ 85255
Dynamite Foothills NeighborhoodHighlights
- Heated Pool
- Gated Community
- Wood Flooring
- Sonoran Trails Middle School Rated A-
- Mountain View
- Covered patio or porch
About This Home
As of January 2025Imagine: you're waking up with the sun lighting up your unobstructed, protected mountain views. Then, you're hiking Tom's Thumb on a gorgeous AZ December day and coming home to your pre-heated dry sauna. This isn't a dream, it could be your new reality when you live in this spectacular Storyrock home. Yes, there's the seamlessly flowing floorplan, chef-worthy kitchen, purposeful open concept living, & stunning luxury fixtures. Of course there's every upgraded finish throughout - every room featuring a statement design aesthetic. There's the most serene backyard with heated pool & firepit...Those details are important - but you're here because when the sun is setting and you're enjoying dinner al fresco - you're experiencing absolute serenity. We could barely put a price tag on it.
Home Details
Home Type
- Single Family
Est. Annual Taxes
- $1,529
Year Built
- Built in 2020
Lot Details
- 0.39 Acre Lot
- Cul-De-Sac
- Desert faces the front and back of the property
- Wrought Iron Fence
- Block Wall Fence
- Artificial Turf
- Sprinklers on Timer
HOA Fees
- $165 Monthly HOA Fees
Parking
- 3 Car Direct Access Garage
- Garage Door Opener
Home Design
- Wood Frame Construction
- Cellulose Insulation
- Tile Roof
- Stone Exterior Construction
- Stucco
Interior Spaces
- 3,095 Sq Ft Home
- 1-Story Property
- Ceiling height of 9 feet or more
- Ceiling Fan
- Gas Fireplace
- Double Pane Windows
- Low Emissivity Windows
- Vinyl Clad Windows
- Family Room with Fireplace
- Mountain Views
Kitchen
- Eat-In Kitchen
- Gas Cooktop
- Built-In Microwave
- Kitchen Island
Flooring
- Wood
- Carpet
- Tile
Bedrooms and Bathrooms
- 4 Bedrooms
- Primary Bathroom is a Full Bathroom
- 3.5 Bathrooms
- Dual Vanity Sinks in Primary Bathroom
- Bathtub With Separate Shower Stall
Home Security
- Security System Owned
- Fire Sprinkler System
Pool
- Pool Updated in 2023
- Heated Pool
Outdoor Features
- Covered patio or porch
- Fire Pit
Schools
- Desert Sun Academy Elementary School
- Sonoran Trails Middle School
- Cactus Shadows High School
Utilities
- Refrigerated Cooling System
- Zoned Heating
- Heating System Uses Natural Gas
- Water Filtration System
- Water Softener
- High Speed Internet
- Cable TV Available
Additional Features
- No Interior Steps
- Mechanical Fresh Air
Listing and Financial Details
- Tax Lot 4
- Assessor Parcel Number 217-01-303
Community Details
Overview
- Association fees include ground maintenance, street maintenance
- Ccmc Association, Phone Number (480) 921-7500
- Built by Shea Homes
- Storyrock 1A Section D5 Subdivision
Recreation
- Bike Trail
Security
- Gated Community
Map
Home Values in the Area
Average Home Value in this Area
Property History
| Date | Event | Price | Change | Sq Ft Price |
|---|---|---|---|---|
| 01/28/2025 01/28/25 | Sold | $2,025,000 | -3.6% | $654 / Sq Ft |
| 12/11/2024 12/11/24 | Pending | -- | -- | -- |
| 12/03/2024 12/03/24 | Price Changed | $2,100,000 | -4.5% | $679 / Sq Ft |
| 10/08/2024 10/08/24 | For Sale | $2,200,000 | +33.3% | $711 / Sq Ft |
| 11/22/2022 11/22/22 | Sold | $1,650,000 | -4.2% | $533 / Sq Ft |
| 10/08/2022 10/08/22 | Pending | -- | -- | -- |
| 10/01/2022 10/01/22 | For Sale | $1,723,000 | 0.0% | $556 / Sq Ft |
| 08/20/2022 08/20/22 | Pending | -- | -- | -- |
| 08/16/2022 08/16/22 | For Sale | $1,723,000 | -- | $556 / Sq Ft |
Tax History
| Year | Tax Paid | Tax Assessment Tax Assessment Total Assessment is a certain percentage of the fair market value that is determined by local assessors to be the total taxable value of land and additions on the property. | Land | Improvement |
|---|---|---|---|---|
| 2025 | $1,583 | $33,913 | -- | -- |
| 2024 | $1,529 | $32,298 | -- | -- |
| 2023 | $1,529 | $98,680 | $19,730 | $78,950 |
| 2022 | $1,721 | $84,060 | $16,810 | $67,250 |
| 2021 | $1,869 | $41,030 | $8,200 | $32,830 |
| 2020 | $487 | $12,386 | $12,386 | $0 |
Mortgage History
| Date | Status | Loan Amount | Loan Type |
|---|---|---|---|
| Open | $1,620,000 | New Conventional | |
| Previous Owner | $150,000 | Credit Line Revolving | |
| Previous Owner | $101,990 | Credit Line Revolving | |
| Previous Owner | $1,320,000 | New Conventional |
Deed History
| Date | Type | Sale Price | Title Company |
|---|---|---|---|
| Warranty Deed | $2,025,000 | Navi Title Agency | |
| Special Warranty Deed | $1,650,000 | First American Title | |
| Special Warranty Deed | -- | First American Title |
Similar Homes in Scottsdale, AZ
Source: Arizona Regional Multiple Listing Service (ARMLS)
MLS Number: 6763855
APN: 217-01-303
- 12808 E Harper Dr
- 13011 E Juan Tabo Rd
- 13278 E Buckskin Trail
- 13272 E La Junta Rd
- 13222 E Ranch Gate Rd
- 13238 E Ranch Gate Rd
- 244xx N 128th St Unit 9
- 13271 E Desert Vista Rd
- 13319 E Juan Tabo Rd
- 0 N 128th St Unit 9 6821002
- 24422 N 128th St
- 24416 N 132nd Place
- 12870 E Rosewood Dr
- 12856 E Rosewood Dr
- 24873 N 125th St
- 13331 E Parkview Ln
- 12857 E Rosewood Dr
- 13382 E Sand Hills Rd
- 24911 N 124th St
- 23964 N 128th Place
