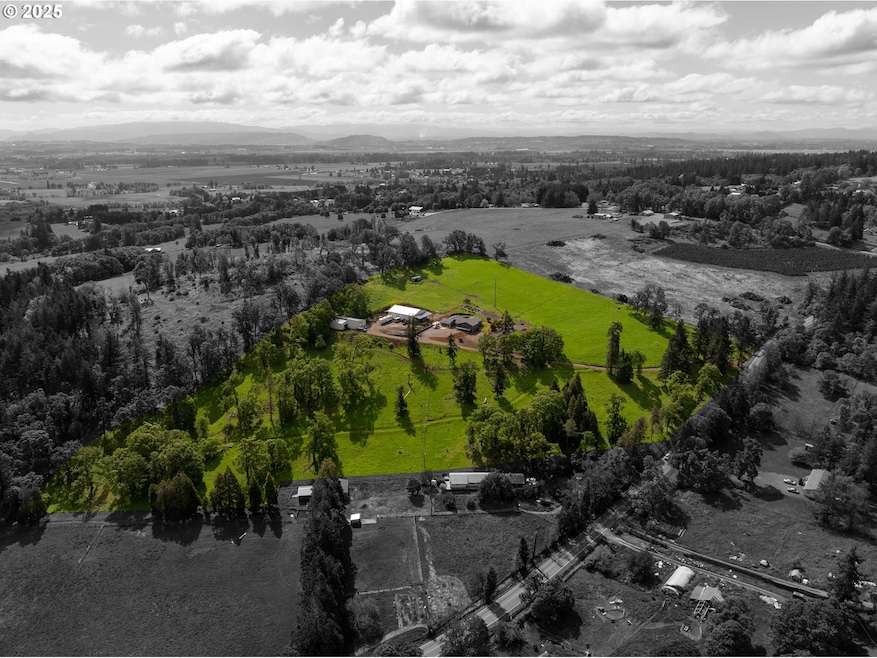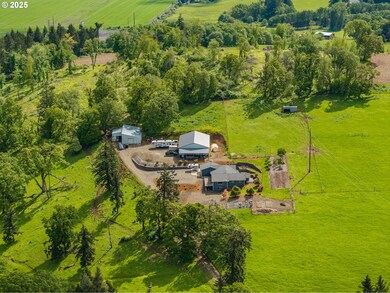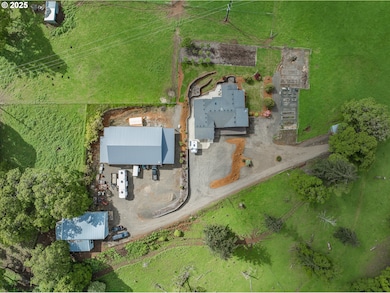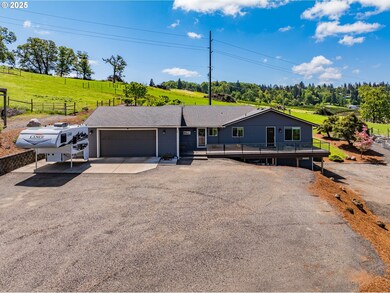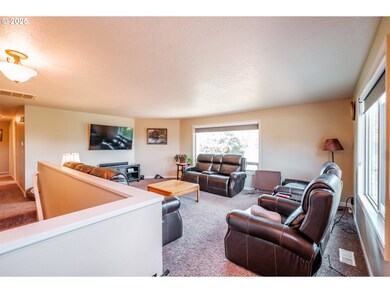
$989,900
- 4 Beds
- 4 Baths
- 3,240 Sq Ft
- 3955 Sunset Hills Dr SE
- Turner, OR
Sensational view of the Cascades & valley below. Beautiful custom home with wrap around porch. Lower level with separate entrance could be perfect for dual living. Covered deck is vaulted & sheltered for year round outdoor space. Many quality features such as hardwood flooring, tile showers & granite counters. 30 x 36 shop and several sheds all in good condition. Huge deer fenced garden, tree
Levi Wilson NED BAKER REAL ESTATE
