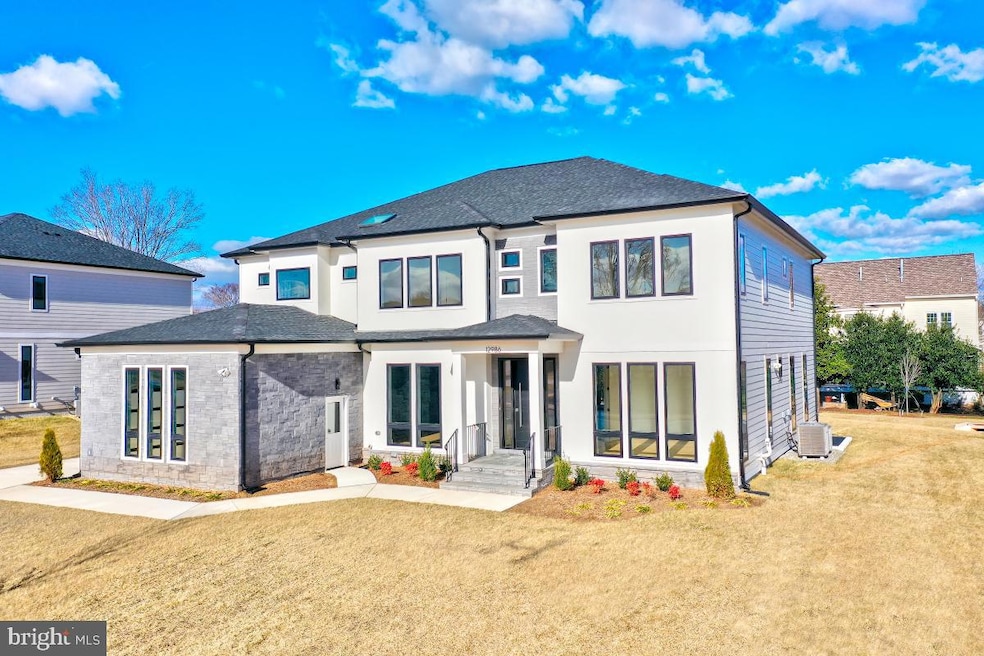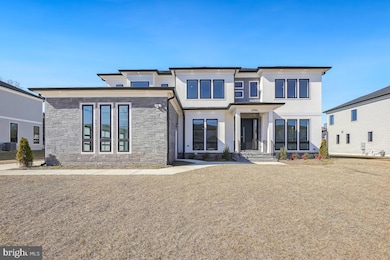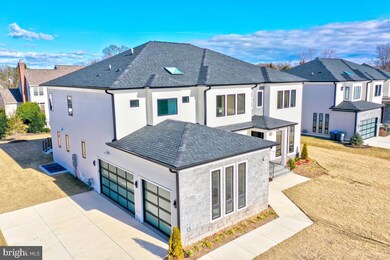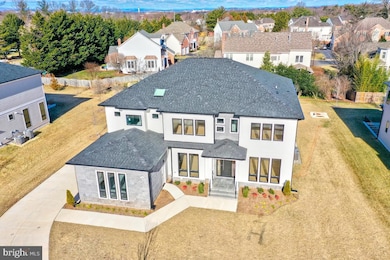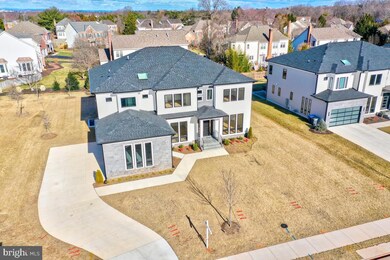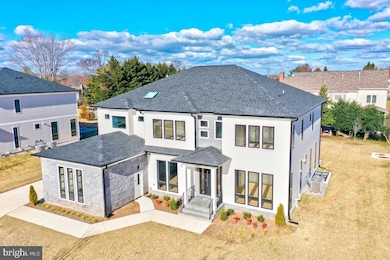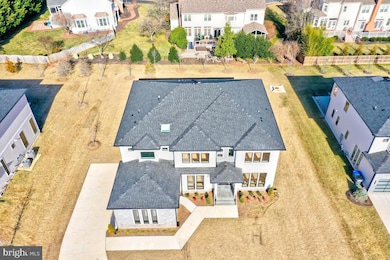12986 Prince Towne Ct Herndon, VA 20171
Oak Hill NeighborhoodEstimated payment $15,195/month
Highlights
- New Construction
- Craftsman Architecture
- Den
- Crossfield Elementary Rated A
- 1 Fireplace
- 3 Car Attached Garage
About This Home
California-style modern 6,800+ sq ft home in this stunning 7-bedroom 7 bath home located on a quiet cul-de-sac street in newly-built Prince Towne community located off West Ox Road and Fairfax County Parkway. This home is built in Dec 2024, on a flat 0.38-acre lot and comes with 3 car garage, 2 EV chargers and epoxy flooring. Main level features impressive hardwood floors, a cozy fireplace, home office, in-law suite and meditation/prayer room. Multi-stacking door leads from family room to an expansive deck. Kitchen highlights professional-grade Thermador appliances, premium glossy cabinets, under-cabinet LED lights, quartz countertops and backsplash and exhaust-out vent. Second level with five bedrooms, each with its own bathroom. Fully finished basement with rec room, gym, media room, game room and a wet bar. Perfect blend of luxury and functionality. Commuter-friendly location (minutes to Herndon Metro) and <5 miles to Dulles Airport. Schools pyramid: Crossfield (AP: Navy), Carson MS and Oakton HS
Home Details
Home Type
- Single Family
Est. Annual Taxes
- $20,456
Year Built
- Built in 2024 | New Construction
Lot Details
- 0.38 Acre Lot
- Property is in excellent condition
- Property is zoned 120, R-2(Residential 2 DU/AC)
HOA Fees
- $100 Monthly HOA Fees
Parking
- 3 Car Attached Garage
- 3 Driveway Spaces
- Side Facing Garage
- Garage Door Opener
Home Design
- Craftsman Architecture
- Brick Exterior Construction
- Brick Foundation
- Architectural Shingle Roof
- Stone Siding
- Stucco
Interior Spaces
- Property has 3 Levels
- 1 Fireplace
- Screen For Fireplace
- Living Room
- Dining Room
- Den
- Laundry on upper level
Bedrooms and Bathrooms
- En-Suite Primary Bedroom
- In-Law or Guest Suite
Finished Basement
- Connecting Stairway
- Rear Basement Entry
- Sump Pump
- Basement Windows
Schools
- Crossfield Elementary School
- Carson Middle School
- Oakton High School
Utilities
- Forced Air Heating and Cooling System
- Natural Gas Water Heater
- Public Septic
Listing and Financial Details
- Tax Lot 2
- Assessor Parcel Number 0254 23 0002
Map
Home Values in the Area
Average Home Value in this Area
Tax History
| Year | Tax Paid | Tax Assessment Tax Assessment Total Assessment is a certain percentage of the fair market value that is determined by local assessors to be the total taxable value of land and additions on the property. | Land | Improvement |
|---|---|---|---|---|
| 2023 | $13,937 | $359,030 | $288,000 | $71,030 |
| 2022 | $4,940 | $432,000 | $432,000 | $0 |
Property History
| Date | Event | Price | Change | Sq Ft Price |
|---|---|---|---|---|
| 03/16/2025 03/16/25 | Pending | -- | -- | -- |
| 02/26/2025 02/26/25 | For Sale | $2,399,000 | -- | $352 / Sq Ft |
Deed History
| Date | Type | Sale Price | Title Company |
|---|---|---|---|
| Deed | $1,924,620 | Chicago Title | |
| Deed | $1,924,620 | Chicago Title | |
| Deed | $1,924,620 | Chicago Title |
Mortgage History
| Date | Status | Loan Amount | Loan Type |
|---|---|---|---|
| Open | $1,539,696 | New Conventional | |
| Closed | $1,539,696 | New Conventional |
Source: Bright MLS
MLS Number: VAFX2223740
APN: 0254-23-0002
- 2918 Ashdown Forest Dr
- 2959 Franklin Oaks Dr
- 2968 Emerald Chase Dr
- 13175 Ladybank Ln
- 3053 Ashburton Ave
- 12725 Oak Farms Dr
- 12985 Thistlethorn Dr
- 13119 Ladybank Ln
- 2801 W Ox Rd
- 13203 Ladybank Ln
- 2618 Bastian Ln
- 3035 Jeannie Anna Ct
- 3059 Purple Martin Place
- 12516 Summer Place
- 12701 Bradwell Rd
- 3229 Wildmere Place
- 2940 Timber Wood Way
- 13164 Autumn Hill Ln
- 2614 New Banner Ln
- 13036 Monterey Estates Dr
