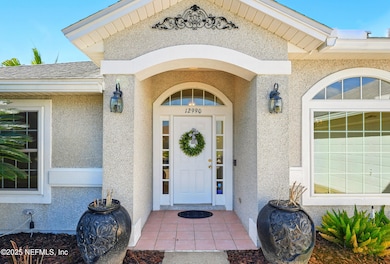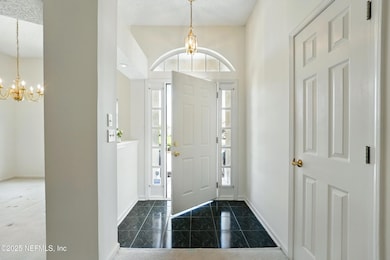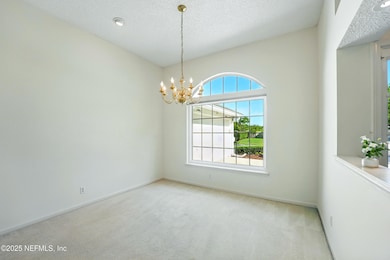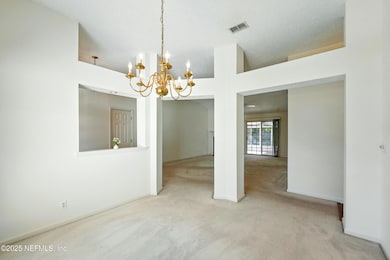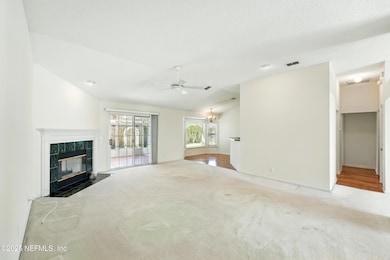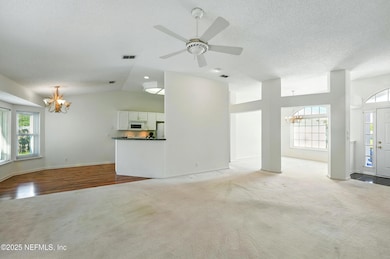
12990 Chelsea Harbor Dr S Unit 2 Jacksonville, FL 32224
Hodges NeighborhoodEstimated payment $2,694/month
Highlights
- Open Floorplan
- Clubhouse
- 1 Fireplace
- Chet's Creek Elementary School Rated A-
- Vaulted Ceiling
- Breakfast Area or Nook
About This Home
Welcome to convenient, sought after Johns Creek, close to everything, shopping, dining, schools, the beaches, major highways, downtown, yet quiet and residential. Super cute, original owner and well-maintained home and yard. Open, split floor plan—primary suite on one side and 2 bedrooms and guest bath on the other. The entire interior of the home has just been painted, including the garage. Very neutral color pallet. Generous sized primary suite with huge walk-in closet, bath with twin sinks, separate water closet and individual shower and tub. Side entry, roomy two-car garage with utility sink and entry into the laundry room. See list of improvements and upgrades in document section. Irrigation well. Sun/Florida room in rear of home with patio and private, fenced backyard. Fireplace and sunroom AC sold AS IS. Brand new microwave.
Home Details
Home Type
- Single Family
Est. Annual Taxes
- $2,458
Year Built
- Built in 1997
Lot Details
- 9,148 Sq Ft Lot
- Northeast Facing Home
- Wood Fence
- Back Yard Fenced
- Front and Back Yard Sprinklers
- Few Trees
HOA Fees
- $33 Monthly HOA Fees
Parking
- 2 Car Garage
- Garage Door Opener
- Off-Street Parking
Home Design
- Shingle Roof
- Aluminum Siding
- Stucco
Interior Spaces
- 1,734 Sq Ft Home
- 1-Story Property
- Open Floorplan
- Vaulted Ceiling
- 1 Fireplace
- Fire and Smoke Detector
Kitchen
- Breakfast Area or Nook
- Breakfast Bar
- Electric Range
- Microwave
- Dishwasher
- Disposal
Flooring
- Carpet
- Laminate
- Tile
Bedrooms and Bathrooms
- 3 Bedrooms
- Split Bedroom Floorplan
- Walk-In Closet
- 2 Full Bathrooms
- Bathtub With Separate Shower Stall
Laundry
- Laundry in unit
- Dryer
- Front Loading Washer
- Sink Near Laundry
Outdoor Features
- Glass Enclosed
Schools
- Chets Creek Elementary School
- Kernan Middle School
- Atlantic Coast High School
Utilities
- Central Heating and Cooling System
- Heat Pump System
- 200+ Amp Service
- Electric Water Heater
Listing and Financial Details
- Assessor Parcel Number 1671312430
Community Details
Overview
- Johns Creek HOA c/o Signature Realty Management Association, Phone Number (904) 268-0035
- Johns Creek Subdivision
Amenities
- Clubhouse
Recreation
- Community Playground
- Park
Map
Home Values in the Area
Average Home Value in this Area
Tax History
| Year | Tax Paid | Tax Assessment Tax Assessment Total Assessment is a certain percentage of the fair market value that is determined by local assessors to be the total taxable value of land and additions on the property. | Land | Improvement |
|---|---|---|---|---|
| 2024 | $2,458 | $199,564 | -- | -- |
| 2023 | $2,936 | $193,752 | $0 | $0 |
| 2022 | $2,683 | $188,109 | $0 | $0 |
| 2021 | $2,660 | $182,631 | $0 | $0 |
| 2020 | $2,632 | $180,110 | $0 | $0 |
| 2019 | $2,600 | $176,061 | $0 | $0 |
| 2018 | $2,564 | $172,779 | $0 | $0 |
| 2017 | $2,530 | $169,226 | $0 | $0 |
| 2016 | $2,513 | $165,746 | $0 | $0 |
| 2015 | $2,537 | $164,594 | $0 | $0 |
| 2014 | $2,540 | $163,288 | $0 | $0 |
Property History
| Date | Event | Price | Change | Sq Ft Price |
|---|---|---|---|---|
| 04/09/2025 04/09/25 | For Sale | $440,000 | -- | $254 / Sq Ft |
Deed History
| Date | Type | Sale Price | Title Company |
|---|---|---|---|
| Warranty Deed | $123,300 | -- |
Mortgage History
| Date | Status | Loan Amount | Loan Type |
|---|---|---|---|
| Closed | $67,894 | New Conventional | |
| Closed | $50,000 | Credit Line Revolving | |
| Closed | $105,500 | Unknown | |
| Closed | $110,850 | No Value Available |
Similar Homes in Jacksonville, FL
Source: realMLS (Northeast Florida Multiple Listing Service)
MLS Number: 2080550
APN: 167131-2430
- 4448 Rocky River Rd W
- 13010 Brians Creek Dr
- 13046 Brians Creek Dr
- 12990 Quincy Bay Dr
- 13136 Quincy Bay Dr
- 4175 Chets Creek Dr E
- 4521 Swilcan Bridge Ln N
- 4007 Chicora Wood Place
- 12773 Quincy Bay Dr
- 4520 Swilcan Bridge Ln N
- 12961 Deep River Way
- 4635 Forest Glen Ct
- 12426 Royal Troon Ln
- 4571 Swilcan Bridge Ln N
- 12888 Biggin Church Rd S
- 13712 Heathford Dr Unit 5
- 4570 Antler Hill Dr E
- 4507 Rose Glen Rd
- 13022 Huntley Manor Dr
- 3947 Cattail Pond Dr

