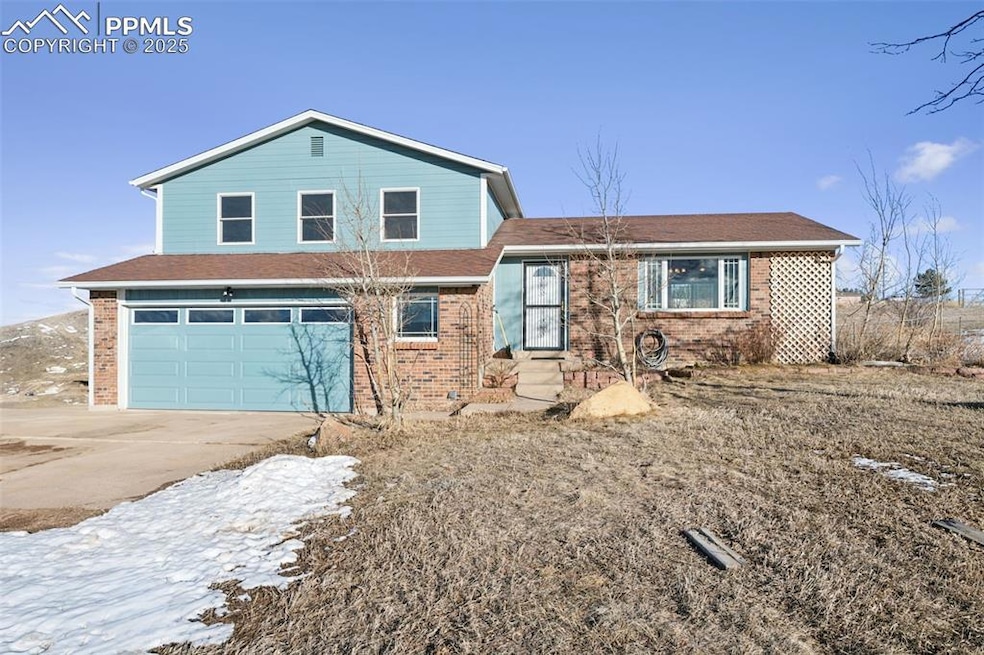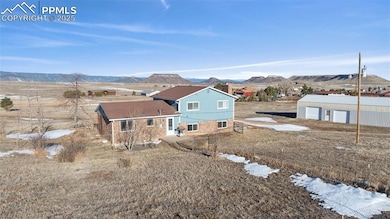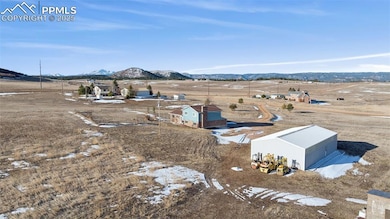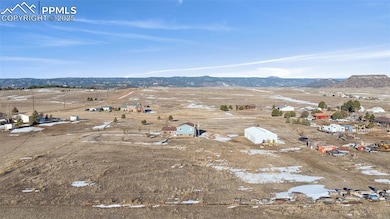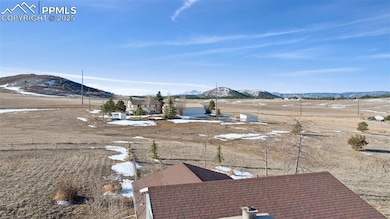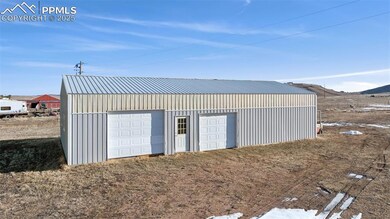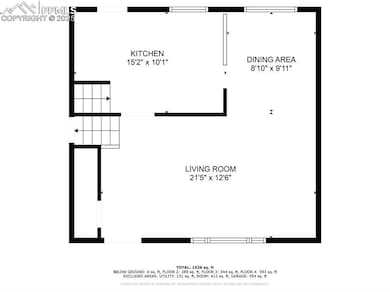
12990 Mesa View Rd Larkspur, CO 80118
Estimated payment $4,540/month
Highlights
- Views of Pikes Peak
- 8 Car Garage
- Baseboard Heating
- Castle Rock Middle School Rated A-
- Fireplace
- Wood Siding
About This Home
Nestled in the heart of the Rocky Mountains, this breathtaking property offers a serene and secluded retreat for those seeking an escape from the hustle and bustle of everyday life. As you step up to the front door, you'll be greeted by breathtaking 360-degree views of the surrounding mountains, valleys, and meadows. The perfect spot to watch the sunrise or sunset. The interior features a warm and inviting atmosphere, complete with living room, dining area and remodeled kitchen on the main level. The lower level features a family room with wood burning stove/fireplace. Laundry and half bath are near the entrance to the attached, 2-car garage. Upstairs you'll discover larger bedrooms than expected. The primary bedroom has an attached, remodeled bath with heating flooring. Two additional bedrooms upstairs share a full, remodeled bathroom with solid surface counters and floors. The property boasts a generous 10-acre lot, fencing on 3 sides, providing an environment for the possibility of horses (check with Douglas County for specifics) and pets. Spend some time exploring the professionally built Cleary pole barn/shop that currently houses 7 vehicles! The shop is built for a future concrete floor and has two garage doors, two side doors and electricity. Private well and septic system. Easy access to nearby trails and recreational areas.
Home Details
Home Type
- Single Family
Est. Annual Taxes
- $4,240
Year Built
- Built in 1980
Lot Details
- 10 Acre Lot
- Rural Setting
Parking
- 8 Car Garage
- Gravel Driveway
Property Views
- Pikes Peak
- Panoramic
- Mountain
Home Design
- Shingle Roof
- Wood Siding
Interior Spaces
- 2,145 Sq Ft Home
- 4-Story Property
- Fireplace
- Carpet
- Partial Basement
Kitchen
- Microwave
- Dishwasher
Bedrooms and Bathrooms
- 3 Bedrooms
Laundry
- Laundry on lower level
- Dryer
- Washer
Outdoor Features
- Shop
Schools
- Larkspur Elementary School
- Castle Rock Middle School
- Castle View High School
Utilities
- No Cooling
- Baseboard Heating
- 220 Volts
- 1 Water Well
Map
Home Values in the Area
Average Home Value in this Area
Tax History
| Year | Tax Paid | Tax Assessment Tax Assessment Total Assessment is a certain percentage of the fair market value that is determined by local assessors to be the total taxable value of land and additions on the property. | Land | Improvement |
|---|---|---|---|---|
| 2024 | $4,196 | $49,210 | $24,680 | $24,530 |
| 2023 | $4,240 | $49,210 | $24,680 | $24,530 |
| 2022 | $3,074 | $34,350 | $15,130 | $19,220 |
| 2021 | $3,182 | $34,350 | $15,130 | $19,220 |
| 2020 | $2,719 | $29,950 | $12,890 | $17,060 |
| 2019 | $2,728 | $29,950 | $12,890 | $17,060 |
| 2018 | $2,361 | $25,440 | $9,910 | $15,530 |
| 2017 | $2,211 | $25,440 | $9,910 | $15,530 |
| 2016 | $2,180 | $24,650 | $7,960 | $16,690 |
| 2015 | $2,129 | $24,650 | $7,960 | $16,690 |
| 2014 | $2,019 | $21,830 | $5,170 | $16,660 |
Property History
| Date | Event | Price | Change | Sq Ft Price |
|---|---|---|---|---|
| 03/07/2025 03/07/25 | For Sale | $750,000 | -- | $350 / Sq Ft |
Deed History
| Date | Type | Sale Price | Title Company |
|---|---|---|---|
| Quit Claim Deed | $130,000 | New Title Company Name | |
| Quit Claim Deed | -- | None Listed On Document | |
| Special Warranty Deed | -- | -- | |
| Interfamily Deed Transfer | -- | Chicago Title Co | |
| Warranty Deed | $166,000 | -- | |
| Warranty Deed | $135,000 | Heritage Title | |
| Warranty Deed | $105,900 | -- | |
| Deed | $79,900 | -- |
Mortgage History
| Date | Status | Loan Amount | Loan Type |
|---|---|---|---|
| Previous Owner | $225,000 | Credit Line Revolving | |
| Previous Owner | $210,500 | New Conventional | |
| Previous Owner | $220,000 | Stand Alone Refi Refinance Of Original Loan | |
| Previous Owner | $35,000 | Stand Alone Second | |
| Previous Owner | $164,000 | Unknown | |
| Previous Owner | $25,000 | Stand Alone Second | |
| Previous Owner | $117,000 | No Value Available | |
| Previous Owner | $128,250 | No Value Available |
Similar Homes in Larkspur, CO
Source: Pikes Peak REALTOR® Services
MLS Number: 2693661
APN: 2773-170-00-014
- 12973 Mesa View Rd
- 4586 Best Rd
- 12154 Mesa View Rd
- 12155 Mesa View Rd
- 11972 Haskel Creek Rd
- 11810 Mesa View Rd
- 11549 Haskell Creek Rd
- 3842 Estates Cir
- 3619 Estates Cir
- 11100 Haskel Creek Rd
- 11100 Haskell Creek Rd
- 5626 E Greenland Rd
- Lot 2 Twin Bluffs Rd Unit Lot 2
- 6750 Lorraine Rd
- 15958 Shadow Mountain Ranch Rd
- 14254 S State Highway 83
- 2859 Cagle Dr
- 20356 Royal Troon Dr
- 14550 Arfsten Rd
- 20201 Royal Troon Dr
