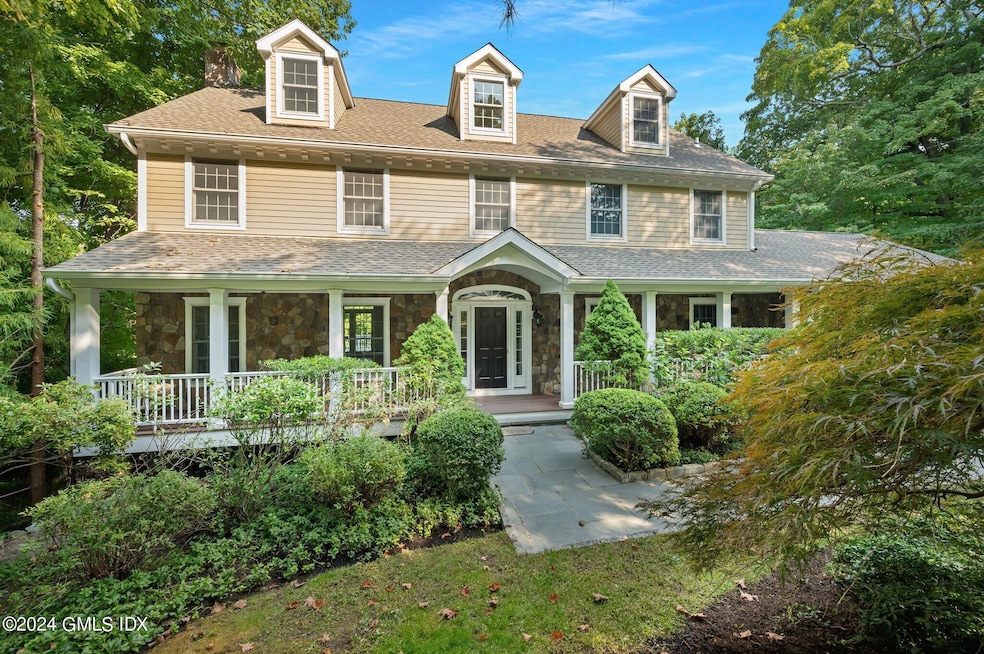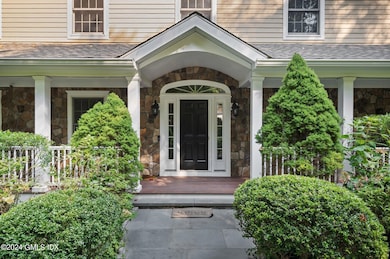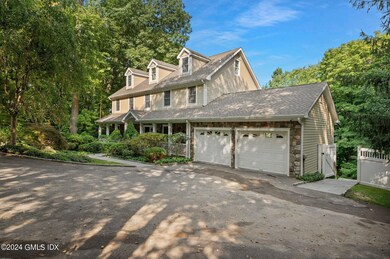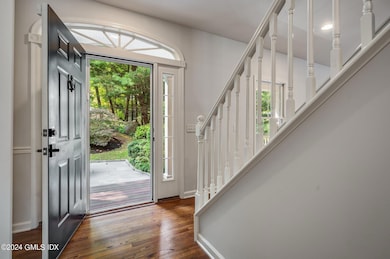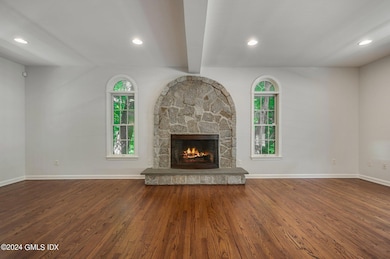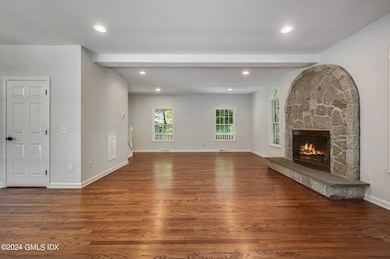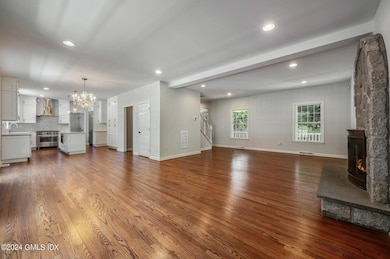
12B Hickory Dr Greenwich, CT 06831
Pemberwick NeighborhoodEstimated payment $14,456/month
About This Home
This charming property seamlessly blends classic elegance with modern comforts, offering an ideal sanctuary for both relaxation and entertaining.
This home features newly upgraded roof, Kitchen and state of the art appliances, flooring, bathrooms, fixtures, door handles and hinges. The open layout flows effortlessly into the living room making it perfect for hosting gatherings. The in-law suite offers a private and comfortable retreat for guests or extended family members, complete with its amenities.
Map
Home Details
Home Type
Single Family
Est. Annual Taxes
$11,234
Year Built
2000
Lot Details
0
Parking
2
Listing Details
- Prop. Type: Residential
- Year Built: 2000
- Property Sub Type: Single Family Residence
- Lot Size Acres: 0.72
- Inclusions: Washer/Dryer Hkup, Washer/Dryer, All Kitchen Applncs
- Architectural Style: Colonial
- Garage Yn: Yes
- Special Features: None
Interior Features
- Has Basement: Finished, Walkout
- Full Bathrooms: 4
- Half Bathrooms: 1
- Total Bedrooms: 6
- Fireplaces: 1
- Fireplace: Yes
- Other Room Comments:Office Space: Yes
- Basement Type:Finished2: Yes
- Attic Finished: Yes
- Other Room LevelFP:LL49: 1
- Basement Type:Walkout: Yes
- Other Room Comments 3:Billiard Room3: Yes
- Other Room Comments:Billiard Room: Yes
Exterior Features
- Roof: Asphalt
- Construction Type: Wood Siding, Stone, Vinyl Siding
- Patio And Porch Features: Deck
Garage/Parking
- Attached Garage: No
- Garage Spaces: 2.0
- Parking Features: Garage Door Opener
- General Property Info:Garage Desc: Attached
- Features:Auto Garage Door: Yes
Utilities
- Water Source: Public
- Cooling: Central A/C
- Security: Smoke Detector(s)
- Cooling Y N: Yes
- Heating: Forced Air, Natural Gas
- Heating Yn: Yes
- Sewer: Public Sewer
- Utilities: Cable Connected
Schools
- Elementary School: Glenville
- Middle Or Junior School: Western
Lot Info
- Zoning: R-12
- Lot Size Sq Ft: 31363.2
- Parcel #: 09-3582/S
- ResoLotSizeUnits: Acres
Tax Info
- Tax Annual Amount: 11610.0
Home Values in the Area
Average Home Value in this Area
Tax History
| Year | Tax Paid | Tax Assessment Tax Assessment Total Assessment is a certain percentage of the fair market value that is determined by local assessors to be the total taxable value of land and additions on the property. | Land | Improvement |
|---|---|---|---|---|
| 2021 | $11,234 | $933,030 | $352,800 | $580,230 |
Property History
| Date | Event | Price | Change | Sq Ft Price |
|---|---|---|---|---|
| 03/09/2025 03/09/25 | Price Changed | $2,199,999 | -8.3% | $523 / Sq Ft |
| 10/27/2024 10/27/24 | Price Changed | $2,399,000 | -7.7% | $570 / Sq Ft |
| 09/14/2024 09/14/24 | For Sale | $2,599,000 | -- | $617 / Sq Ft |
Similar Homes in Greenwich, CT
Source: Greenwich Association of REALTORS®
MLS Number: 121383
APN: GREE M:09 B:3582/S
- 28 1/2 Pilgrim Dr
- 45 Nicholas Ave
- 16 Barrett Ln
- 58 Halstead Ave
- 13 Halstead Ave
- 33 Almira Dr
- 16 Halstead Ave
- 404 W Lyon Farm Dr
- 247 Madison Ave
- 32 Arther St
- 415 W Lyon Farm Dr Unit 415
- 31 Arther St
- 3A Morgan Ave
- 76 Greenwich Hills Dr
- 2 Homestead Ln Unit 212
- 2 Kings Park Dr
- 35 Deep Gorge Rd
- 544 King St
- 9 Beechwood Blvd
- 11 Castle View Ct
