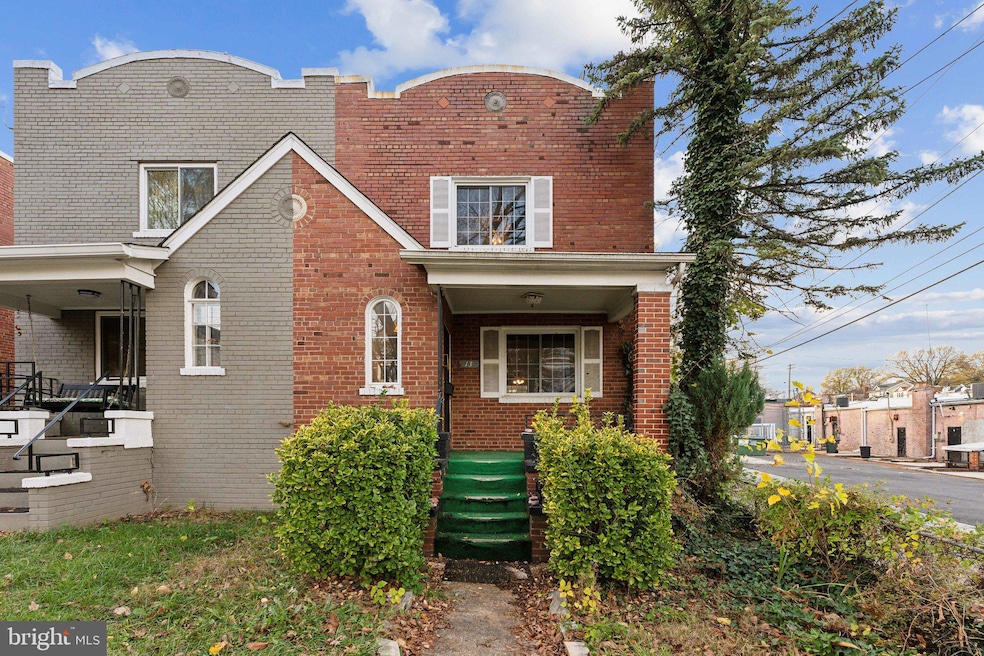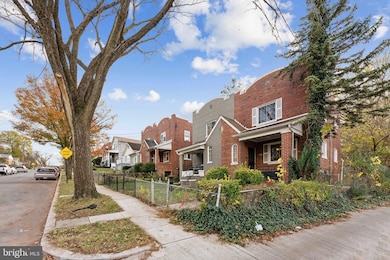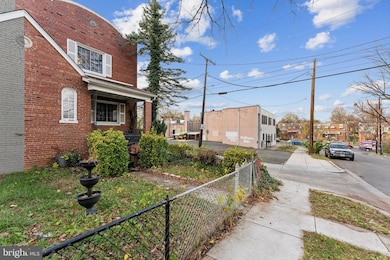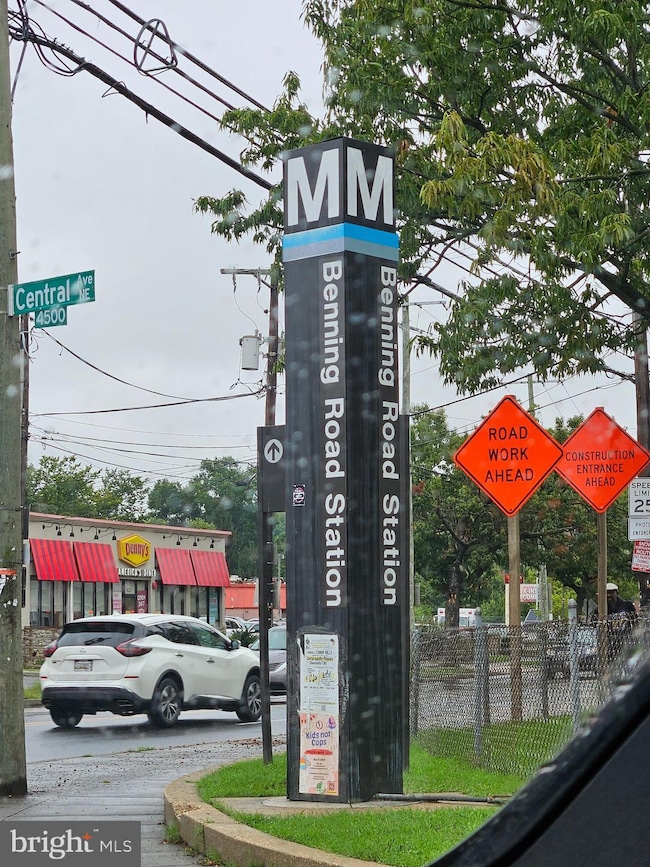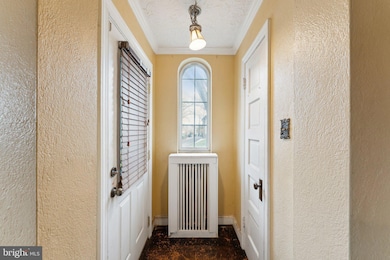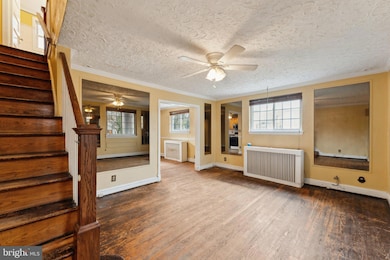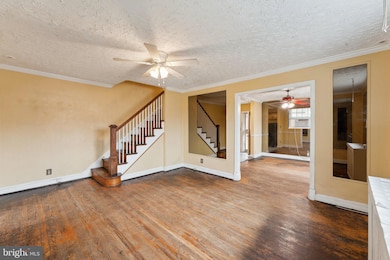
13 53rd Place SE Washington, DC 20019
Capitol View NeighborhoodHighlights
- City View
- Wood Flooring
- No HOA
- Traditional Architecture
- Corner Lot
- Porch
About This Home
As of February 2025Charming, brick, three-level end-unit/semi-detached with loads of natural light. Solid hardwood floors on main and upper levels. Galley-style kitchen. Unfinished basement. Fenced side and rear yards; easy parking for 2 cars off rear alley. Backyard shed is great for storage. Tons of potential. EZ to Metrobus; within a mile to Benning Rd. metro; short drive to Commanders' Northwest Stadium (formerly Fed Ex Field). One-way street. Being sold strictly "as is." Cash offers easiest.
Townhouse Details
Home Type
- Townhome
Est. Annual Taxes
- $1,638
Year Built
- Built in 1938
Lot Details
- 3,172 Sq Ft Lot
- East Facing Home
- Property is Fully Fenced
- Landscaped
- Back, Front, and Side Yard
Home Design
- Semi-Detached or Twin Home
- Traditional Architecture
- Fixer Upper
- Brick Exterior Construction
- Block Foundation
Interior Spaces
- Property has 3 Levels
- Double Pane Windows
- Double Hung Windows
- Living Room
- Dining Room
- City Views
- Laundry in unit
Kitchen
- Gas Oven or Range
- Microwave
- Dishwasher
- Disposal
Flooring
- Wood
- Concrete
- Ceramic Tile
Bedrooms and Bathrooms
- 2 Bedrooms
Unfinished Basement
- Walk-Up Access
- Connecting Stairway
- Sump Pump
- Basement with some natural light
Parking
- 2 Parking Spaces
- Surface Parking
- Fenced Parking
Outdoor Features
- Shed
- Porch
Location
- Urban Location
Schools
- C.W. Harris Elementary School
- Kelly Miller Middle School
- Woodson High School
Utilities
- Window Unit Cooling System
- Radiator
- Natural Gas Water Heater
- Municipal Trash
Listing and Financial Details
- Assessor Parcel Number 5284//0118
Community Details
Overview
- No Home Owners Association
- Deanwood Subdivision
Pet Policy
- Pets Allowed
Map
Home Values in the Area
Average Home Value in this Area
Property History
| Date | Event | Price | Change | Sq Ft Price |
|---|---|---|---|---|
| 04/22/2025 04/22/25 | For Sale | $435,786 | +67.6% | $255 / Sq Ft |
| 02/21/2025 02/21/25 | Sold | $260,000 | -14.8% | $152 / Sq Ft |
| 02/06/2025 02/06/25 | Pending | -- | -- | -- |
| 01/29/2025 01/29/25 | For Sale | $305,000 | -- | $179 / Sq Ft |
Tax History
| Year | Tax Paid | Tax Assessment Tax Assessment Total Assessment is a certain percentage of the fair market value that is determined by local assessors to be the total taxable value of land and additions on the property. | Land | Improvement |
|---|---|---|---|---|
| 2024 | $2,788 | $327,980 | $143,030 | $184,950 |
| 2023 | $2,678 | $315,060 | $137,130 | $177,930 |
| 2022 | $2,415 | $284,140 | $135,060 | $149,080 |
| 2021 | $2,311 | $271,910 | $133,070 | $138,840 |
| 2020 | $2,211 | $260,060 | $128,970 | $131,090 |
| 2019 | $2,085 | $245,290 | $125,200 | $120,090 |
| 2018 | $1,880 | $221,220 | $0 | $0 |
| 2017 | $1,789 | $210,480 | $0 | $0 |
| 2016 | $1,629 | $191,650 | $0 | $0 |
| 2015 | $1,453 | $170,930 | $0 | $0 |
| 2014 | $1,418 | $166,820 | $0 | $0 |
Mortgage History
| Date | Status | Loan Amount | Loan Type |
|---|---|---|---|
| Open | $240,000 | New Conventional |
Deed History
| Date | Type | Sale Price | Title Company |
|---|---|---|---|
| Deed | $265,000 | First American Title |
Similar Homes in the area
Source: Bright MLS
MLS Number: DCDC2176888
APN: 5284-0118
- 5409 E Capitol St SE
- 71 54th St SE
- 5237 Ames St NE
- 89 54th St SE
- 119 53rd St SE
- 5200 Ames St NE
- 89 55th St SE
- 5137 Astor Place SE
- 80 55th St SE
- 206 53rd St NE
- 5410 Central Ave SE
- 5021 A St SE Unit 5025
- 5050 B St SE
- 5402 Bass Place SE
- 214 56th St NE
- 5614 Blaine St NE
- 5001 Astor Place SE
- 5347 Bass Place SE
- 5130 C St SE
- 5206 Clay St NE
