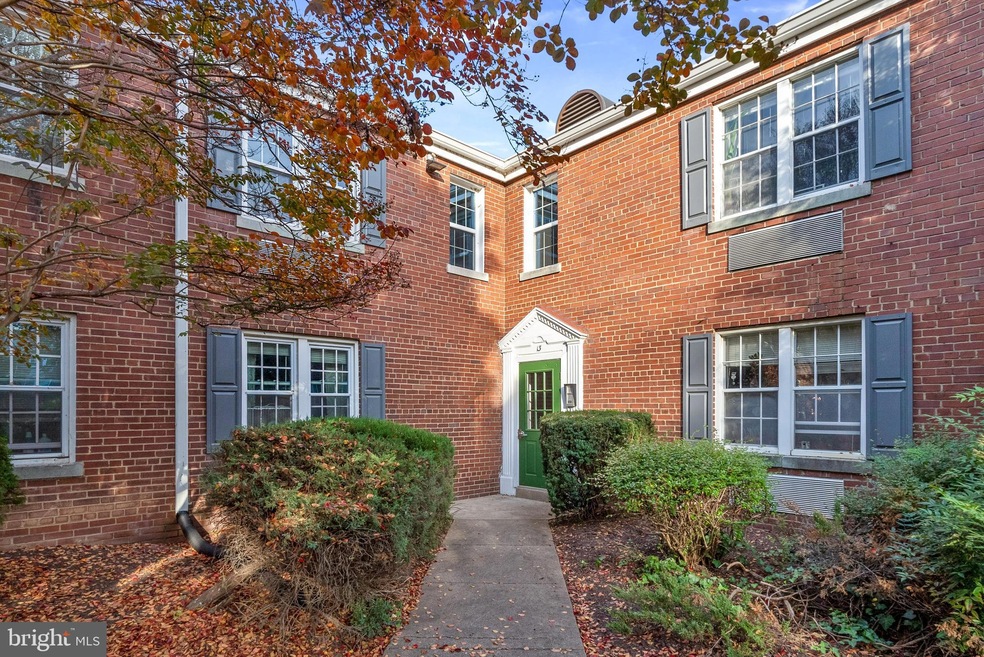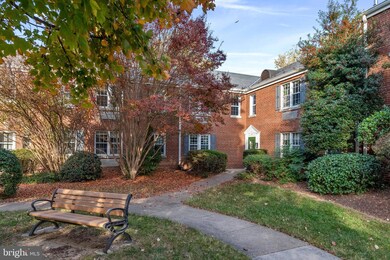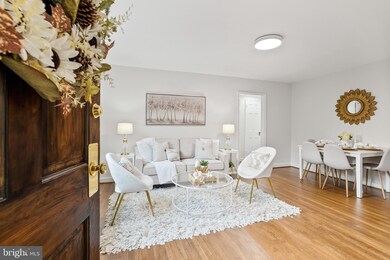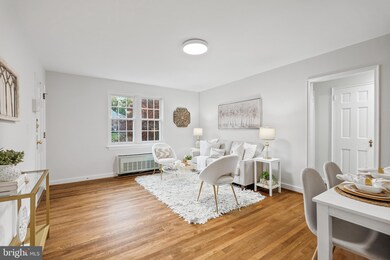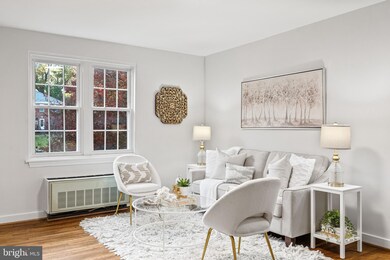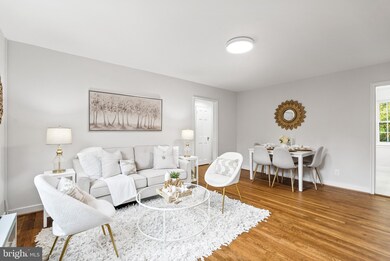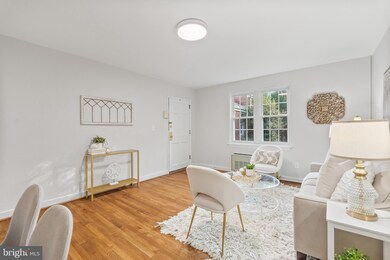
13 Auburn Ct Unit B Alexandria, VA 22305
Del Ray NeighborhoodHighlights
- Traditional Floor Plan
- Wood Flooring
- Upgraded Countertops
- Traditional Architecture
- Garden View
- 5-minute walk to Lynhaven Gateway Park
About This Home
As of November 2024Say goodbye to landlord/roommate hassles and make yourself at home in this beautiful newly renovated top-floor condo in the popular Del Ray neighborhood just 0.6 mile to the new Potomac Yard metro and an easy stroll to delightful local dining and shopping attractions along the famed Mt. Vernon Ave. Thoughtfully renovated with upscale finishes to wow, this sweet condo home features tranquil foliage views out of every window, a perfect mix of vintage charm and trendy design, a brand new kitchen with a full suite of stainless steel appliances, quartz countertop, tall wall cabinetry to the ceiling for maximum storage, under cabinet lighting and ceramic tile backsplash, open concept living/dining combo, stylish bath with upgraded fixtures, newly refinished hardwood floors, ample storage in four closets, off street parking by permit and community laundry center steps away. Come find your very own urban oasis in this pet friendly community of charming garden style buildings among expansive green space and tree canopies at a prime location with a high walk score and quick access to Amazon HQ2, Pentagon, National Airport, I-395, new Virginia Tech Innovation Campus underway, exciting new developments in Oakville Triangle and abundant dining, shopping, entertainment destinations in nearby Old Town Alexandria and Shirlington Village. Enjoy the interactive virtual tour with integrated photos and floor plan.
Property Details
Home Type
- Condominium
Est. Annual Taxes
- $2,593
Year Built
- Built in 1939
HOA Fees
- $438 Monthly HOA Fees
Property Views
- Garden
- Courtyard
Home Design
- Traditional Architecture
- Brick Front
Interior Spaces
- 600 Sq Ft Home
- Property has 1 Level
- Traditional Floor Plan
- Combination Dining and Living Room
- Wood Flooring
Kitchen
- Electric Oven or Range
- Built-In Microwave
- Dishwasher
- Stainless Steel Appliances
- Upgraded Countertops
- Disposal
Bedrooms and Bathrooms
- 1 Main Level Bedroom
- 1 Full Bathroom
- Bathtub with Shower
Home Security
Parking
- 2 Off-Street Spaces
- Surface Parking
- Unassigned Parking
Schools
- Cora Kelly Magnet Elementary School
- George Washington Middle School
- T.C. Williams High School
Utilities
- Cooling System Mounted In Outer Wall Opening
- Wall Furnace
Listing and Financial Details
- Assessor Parcel Number 50318530
Community Details
Overview
- Association fees include common area maintenance, exterior building maintenance, management, reserve funds, sewer, trash, water
- Low-Rise Condominium
- Auburn Village Condos
- Auburn Village Community
- Auburn Village Subdivision
- Property Manager
Pet Policy
- Limit on the number of pets
- Dogs and Cats Allowed
Additional Features
- Common Area
- Fire and Smoke Detector
Map
Home Values in the Area
Average Home Value in this Area
Property History
| Date | Event | Price | Change | Sq Ft Price |
|---|---|---|---|---|
| 11/26/2024 11/26/24 | Sold | $250,000 | +5.3% | $417 / Sq Ft |
| 11/14/2024 11/14/24 | Pending | -- | -- | -- |
| 11/08/2024 11/08/24 | For Sale | $237,500 | -- | $396 / Sq Ft |
Tax History
| Year | Tax Paid | Tax Assessment Tax Assessment Total Assessment is a certain percentage of the fair market value that is determined by local assessors to be the total taxable value of land and additions on the property. | Land | Improvement |
|---|---|---|---|---|
| 2024 | $2,682 | $228,534 | $96,787 | $131,747 |
| 2023 | $2,486 | $223,925 | $92,178 | $131,747 |
| 2022 | $2,410 | $217,097 | $85,350 | $131,747 |
| 2021 | $2,278 | $205,187 | $73,440 | $131,747 |
| 2020 | $2,268 | $203,747 | $72,000 | $131,747 |
| 2019 | $2,156 | $190,771 | $67,643 | $123,128 |
| 2018 | $2,113 | $187,031 | $66,317 | $120,714 |
| 2017 | $2,013 | $178,128 | $63,159 | $114,969 |
| 2016 | $1,911 | $178,128 | $63,159 | $114,969 |
| 2015 | $1,998 | $191,536 | $67,913 | $123,623 |
| 2014 | $1,788 | $171,439 | $59,055 | $112,384 |
Mortgage History
| Date | Status | Loan Amount | Loan Type |
|---|---|---|---|
| Open | $200,000 | New Conventional | |
| Closed | $200,000 | New Conventional | |
| Previous Owner | $192,800 | New Conventional | |
| Previous Owner | $116,000 | New Conventional |
Deed History
| Date | Type | Sale Price | Title Company |
|---|---|---|---|
| Warranty Deed | $250,000 | Chicago Title | |
| Warranty Deed | $250,000 | Chicago Title | |
| Gift Deed | -- | None Available | |
| Warranty Deed | $241,000 | -- | |
| Deed | $128,900 | -- |
Similar Homes in Alexandria, VA
Source: Bright MLS
MLS Number: VAAX2039338
APN: 015.04-0A-5.0013B
- 20 Auburn Ct Unit B
- 3307 Commonwealth Ave Unit C
- 317 Laverne Ave
- 3100 Wilson Ave
- 6 W Glebe Rd
- 140 Lynhaven Dr
- 255 Evans Ln
- 39 E Reed Ave
- 226 Lynhaven Dr
- 319 Hume Ave
- 403a Hume Ave Unit A
- 297 E Raymond Ave
- 30 Kennedy St
- 110 E Raymond Ave
- 127 W Reed Ave
- 409 E Raymond Ave Unit 8
- 143 W Reed Ave
- 1 Ancell St
- 2933 Hickory St
- 3609 Edison St
