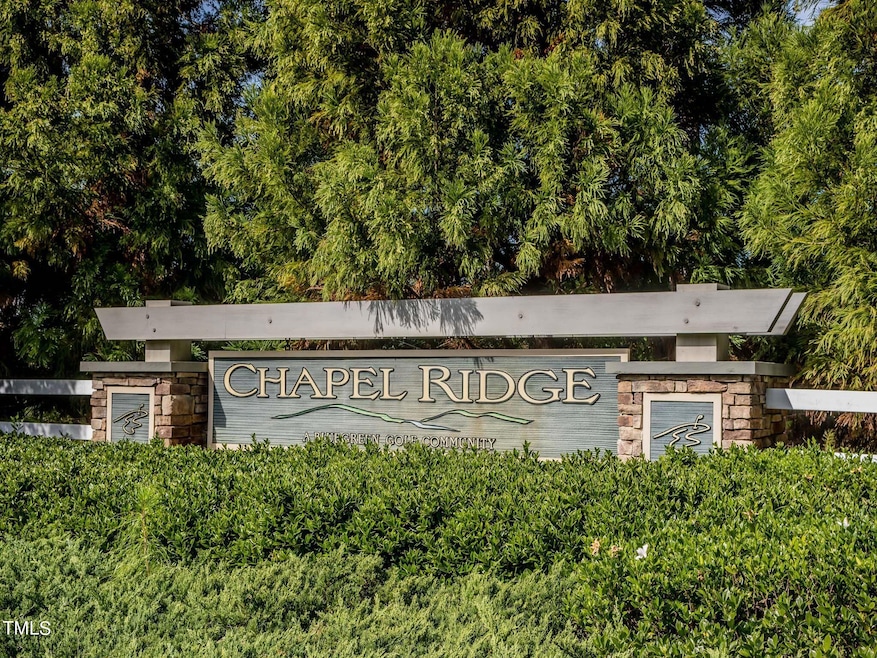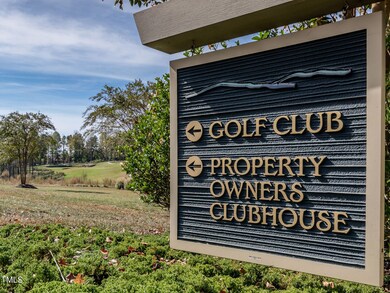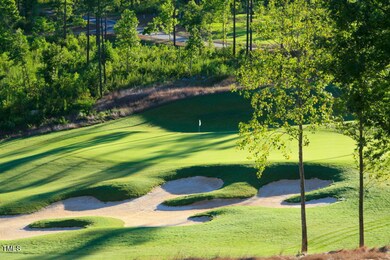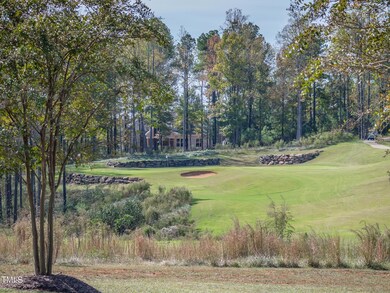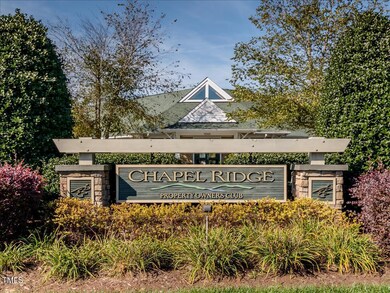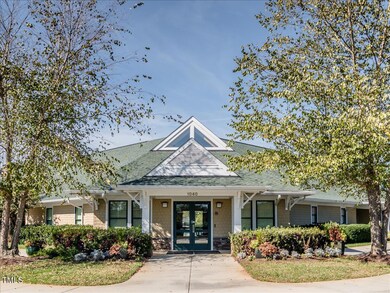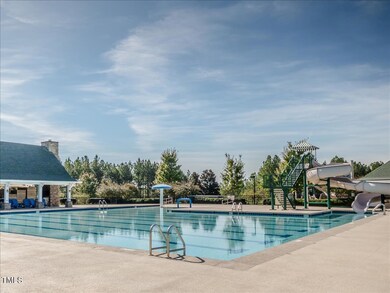PENDING
NEW CONSTRUCTION
13 Blackhorn Ct Hadley, NC 27312
Estimated payment $8,321/month
4
Beds
3.5
Baths
4,228
Sq Ft
$346
Price per Sq Ft
Highlights
- On Golf Course
- Home Theater
- Open Floorplan
- Fitness Center
- New Construction
- Craftsman Architecture
About This Home
Another exceptional build by PREWITT-DOUGLAS CUSTOM HOMES in the highly desirable CHAPEL RIDGE Golf Course Community! Visit CAROLINA ONE REALTY the only-onsite real estate office located in the Golf Clubhouse for more information about building your Dream Home in Chapel Ridge or the Triangle Area. PRE-SALE construction for COMP purposes only.
Home Details
Home Type
- Single Family
Est. Annual Taxes
- $558
Year Built
- Built in 2025 | New Construction
Lot Details
- 0.49 Acre Lot
- Lot Dimensions are 95.5' x 183.61' x 151.92' x 172.25'
- Property fronts a private road
- On Golf Course
- Natural State Vegetation
- Lot Sloped Up
- Wooded Lot
HOA Fees
- $108 Monthly HOA Fees
Parking
- 3 Car Attached Garage
- Private Driveway
- 2 Open Parking Spaces
Home Design
- Home is estimated to be completed on 9/30/25
- Craftsman Architecture
- Stone Foundation
- Shingle Roof
- Fiberglass Roof
- Board and Batten Siding
- Concrete Perimeter Foundation
Interior Spaces
- 1-Story Property
- Open Floorplan
- Wet Bar
- Crown Molding
- Tray Ceiling
- Smooth Ceilings
- High Ceiling
- Ceiling Fan
- Low Emissivity Windows
- Entrance Foyer
- L-Shaped Dining Room
- Home Theater
- Screened Porch
- Golf Course Views
- Finished Basement
- Heated Basement
- Laundry on main level
Kitchen
- Eat-In Kitchen
- Double Oven
- Induction Cooktop
- Microwave
- Kitchen Island
- Quartz Countertops
- Disposal
Flooring
- Carpet
- Ceramic Tile
Bedrooms and Bathrooms
- 4 Bedrooms
- Walk-In Closet
- Double Vanity
Schools
- Pittsboro Elementary School
- Horton Middle School
- Northwood High School
Utilities
- Central Air
- Heat Pump System
- Underground Utilities
- Community Sewer or Septic
- Cable TV Available
Additional Features
- Smart Irrigation
- Patio
Listing and Financial Details
- REO, home is currently bank or lender owned
- Assessor Parcel Number 81514
Community Details
Overview
- Association fees include road maintenance
- Chapel Ridge HOA, Phone Number (919) 545-5543
- Built by PREWITT-DOUGLAS CUSTOM HOMES
- Chapel Ridge Subdivision
Amenities
- Picnic Area
- Restaurant
- Clubhouse
- Meeting Room
Recreation
- Golf Course Community
- Tennis Courts
- Community Basketball Court
- Community Playground
- Fitness Center
- Community Pool
Map
Create a Home Valuation Report for This Property
The Home Valuation Report is an in-depth analysis detailing your home's value as well as a comparison with similar homes in the area
Home Values in the Area
Average Home Value in this Area
Tax History
| Year | Tax Paid | Tax Assessment Tax Assessment Total Assessment is a certain percentage of the fair market value that is determined by local assessors to be the total taxable value of land and additions on the property. | Land | Improvement |
|---|---|---|---|---|
| 2024 | $585 | $67,475 | $67,475 | $0 |
| 2023 | $558 | $67,475 | $67,475 | $0 |
| 2022 | $267 | $67,475 | $67,475 | $0 |
| 2021 | $534 | $67,475 | $67,475 | $0 |
| 2020 | $404 | $51,030 | $51,030 | $0 |
| 2019 | $404 | $51,030 | $51,030 | $0 |
| 2018 | $383 | $51,030 | $51,030 | $0 |
| 2017 | $383 | $51,030 | $51,030 | $0 |
| 2016 | $919 | $121,500 | $121,500 | $0 |
| 2015 | $904 | $121,500 | $121,500 | $0 |
| 2014 | $896 | $121,500 | $121,500 | $0 |
| 2013 | -- | $121,500 | $121,500 | $0 |
Source: Public Records
Property History
| Date | Event | Price | Change | Sq Ft Price |
|---|---|---|---|---|
| 08/03/2024 08/03/24 | For Sale | $1,463,001 | +875.3% | $346 / Sq Ft |
| 08/02/2024 08/02/24 | Pending | -- | -- | -- |
| 12/14/2023 12/14/23 | Off Market | $150,000 | -- | -- |
| 12/14/2023 12/14/23 | Off Market | $160,000 | -- | -- |
| 11/20/2023 11/20/23 | Sold | $164,900 | 0.0% | -- |
| 10/12/2023 10/12/23 | Pending | -- | -- | -- |
| 09/04/2023 09/04/23 | For Sale | $164,900 | +9.9% | -- |
| 07/18/2023 07/18/23 | Sold | $150,000 | -6.3% | -- |
| 06/18/2023 06/18/23 | Pending | -- | -- | -- |
| 01/21/2023 01/21/23 | For Sale | $160,000 | 0.0% | -- |
| 04/13/2022 04/13/22 | Sold | $160,000 | 0.0% | -- |
| 03/14/2022 03/14/22 | Pending | -- | -- | -- |
| 02/20/2022 02/20/22 | For Sale | $160,000 | -- | -- |
Source: Doorify MLS
Deed History
| Date | Type | Sale Price | Title Company |
|---|---|---|---|
| Warranty Deed | $165,000 | None Listed On Document | |
| Warranty Deed | $150,000 | None Listed On Document | |
| Warranty Deed | $78,500 | None Available | |
| Warranty Deed | $129,000 | -- |
Source: Public Records
Mortgage History
| Date | Status | Loan Amount | Loan Type |
|---|---|---|---|
| Open | $1,298,101 | Construction | |
| Closed | $123,675 | New Conventional | |
| Previous Owner | $58,875 | Future Advance Clause Open End Mortgage |
Source: Public Records
Source: Doorify MLS
MLS Number: 10045049
APN: 81514
Nearby Homes
- 25 Blackhorn Ct
- 7 Blackhorn Ct
- 13 Blackhorn Ct
- 95 Old Hickory
- 100 High Ridge Ln
- 9 High Ridge Ln
- 45 Quail Point
- 139 Quail Point
- 172 Quail Point
- 67 Quail Point
- 249 High Ridge Ln
- 65 High Ridge Ln
- 143 High Ridge Ln
- 749 Golfers View
- 1267 Golfers View
- 736 Golfers View
- 774 Golfers View
- 1270 Golfers View
- 56 Mist Wood Ct
- 485 Chapel Ridge Dr
