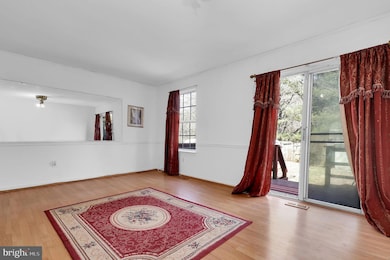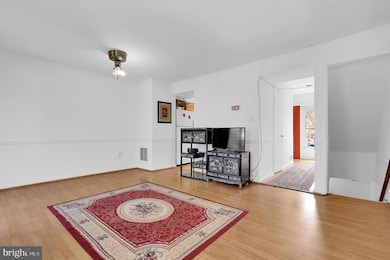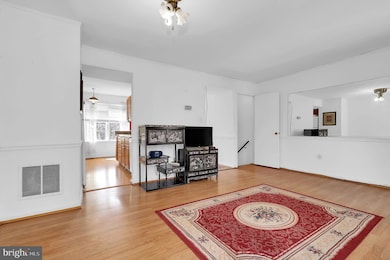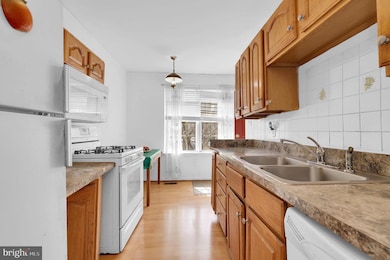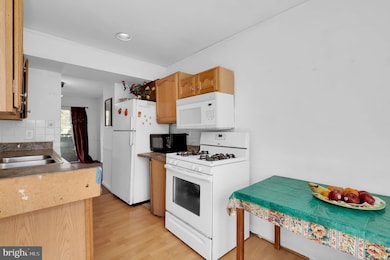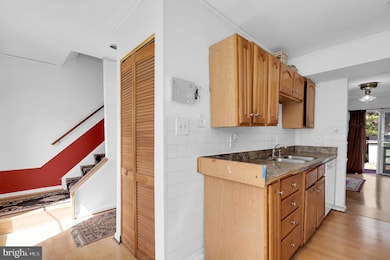
13 Blue Smoke Ct Gaithersburg, MD 20879
Stewart Town NeighborhoodEstimated payment $2,039/month
Highlights
- Colonial Architecture
- Recreation Room
- Eat-In Kitchen
- Goshen Elementary School Rated A-
- Wood Flooring
- Forced Air Heating and Cooling System
About This Home
Attention investors—this is the perfect opportunity to bring your vision to life! Priced to sell quickly, this 3-bedroom, 2.5-bath home offers tremendous potential to transform and update, making it a fantastic project for those looking to make their mark in a desirable location.
As you step inside, the welcoming foyer greets you with a convenient coat closet and a powder room, offering a great first impression. The spacious living and dining areas provide plenty of room for gathering and entertaining, with direct access to a private backyard and deck—a cozy space perfect for both relaxation and outdoor fun.
The kitchen, located just off the dining room, features gas cooking and a pantry for ample storage space, providing a solid foundation for culinary creativity. Sliding doors lead to the fully fenced backyard, ideal for hosting friends or enjoying peaceful evenings. Upstairs, you’ll find three comfortable bedrooms, with a shared full bath conveniently situated on this level.
The finished basement is a versatile space, complete with a full bath, laundry facilities, and abundant room for a home office, recreational area, or extra storage—offering endless possibilities to suit your needs. Two assigned parking spaces provide added convenience.
Situated just off Goshen Rd and Montgomery Village Ave, this home is ideally located near shopping, dining, parks, and major commuter routes, including I-270, I-370, and the ICC. Whether you're commuting or exploring the area, you'll appreciate the easy access to all the essentials. Don’t miss out on this incredible opportunity—schedule a tour today and start imagining the potential this home has to offer!
Listing Agent
Mandy Kaur
Redfin Corp License #SP98360618

Townhouse Details
Home Type
- Townhome
Est. Annual Taxes
- $3,286
Year Built
- Built in 1982
Lot Details
- 1,980 Sq Ft Lot
- Property is in good condition
HOA Fees
- $38 Monthly HOA Fees
Home Design
- Colonial Architecture
- Frame Construction
Interior Spaces
- Property has 3 Levels
- Combination Dining and Living Room
- Recreation Room
- Utility Room
- Eat-In Kitchen
Flooring
- Wood
- Carpet
Bedrooms and Bathrooms
- 3 Bedrooms
Finished Basement
- Heated Basement
- Basement Fills Entire Space Under The House
- Connecting Stairway
- Interior Basement Entry
- Basement with some natural light
Parking
- 2 Parking Spaces
- 2 Driveway Spaces
Schools
- Goshen Elementary School
- Forest Oak Middle School
- Gaithersburg High School
Utilities
- Forced Air Heating and Cooling System
- Natural Gas Water Heater
Listing and Financial Details
- Tax Lot 30
- Assessor Parcel Number 160902064068
Community Details
Overview
- Association fees include common area maintenance, snow removal, trash
- Hunters Woods Subdivision
Pet Policy
- Pets Allowed
Map
Home Values in the Area
Average Home Value in this Area
Tax History
| Year | Tax Paid | Tax Assessment Tax Assessment Total Assessment is a certain percentage of the fair market value that is determined by local assessors to be the total taxable value of land and additions on the property. | Land | Improvement |
|---|---|---|---|---|
| 2024 | $3,286 | $254,533 | $0 | $0 |
| 2023 | $1,088 | $239,100 | $120,000 | $119,100 |
| 2022 | $2,230 | $235,100 | $0 | $0 |
| 2021 | $2,072 | $231,100 | $0 | $0 |
| 2020 | $2,072 | $227,100 | $120,000 | $107,100 |
| 2019 | $2,028 | $224,167 | $0 | $0 |
| 2018 | $1,991 | $221,233 | $0 | $0 |
| 2017 | $2,003 | $218,300 | $0 | $0 |
| 2016 | -- | $199,800 | $0 | $0 |
| 2015 | $2,257 | $181,300 | $0 | $0 |
| 2014 | $2,257 | $162,800 | $0 | $0 |
Property History
| Date | Event | Price | Change | Sq Ft Price |
|---|---|---|---|---|
| 03/24/2025 03/24/25 | Pending | -- | -- | -- |
| 03/21/2025 03/21/25 | For Sale | $310,000 | -- | $200 / Sq Ft |
Deed History
| Date | Type | Sale Price | Title Company |
|---|---|---|---|
| Deed | $185,000 | -- | |
| Deed | $185,000 | -- | |
| Deed | $102,874 | -- |
Mortgage History
| Date | Status | Loan Amount | Loan Type |
|---|---|---|---|
| Open | $194,250 | Stand Alone Second | |
| Closed | $50,000 | Credit Line Revolving |
Similar Homes in the area
Source: Bright MLS
MLS Number: MDMC2170996
APN: 09-02064068
- 8706 Wild Ginger Way
- 19810 Ivyberry Place
- 19907 Drexel Hill Cir
- 1 Ridge Heights Ct
- 8804 Eskridge Ct
- 20006 Canebrake Ct
- 19904 Halfpenny Place
- 19509 Ridge Heights Dr
- 9211 Weathervane Place
- 20100 Loading Rock Place
- 9208 Sandy Lake Cir
- 19863 Bazzellton Place
- 20111 Welbeck Terrace
- 9323 Weathervane Place
- 32 Welbeck Ct
- 24 Welbeck Ct
- 19537 Sol Place
- 19528 Taverney Dr
- 8859 Welbeck Way
- 9402 Fern Hollow Way

