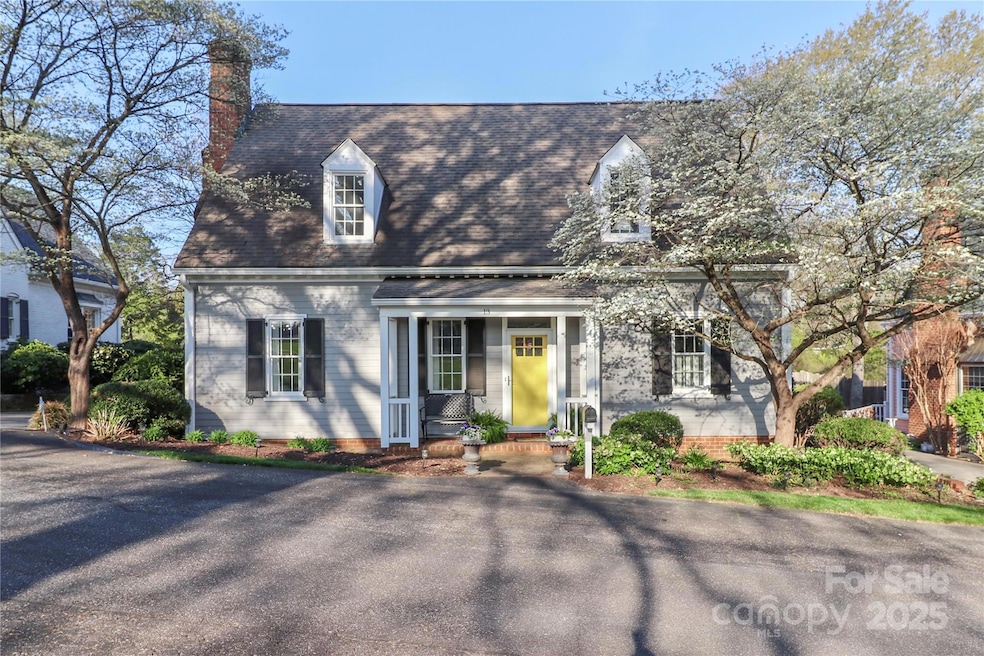
13 Brookgreen Place Statesville, NC 28677
Highlights
- Cape Cod Architecture
- Covered patio or porch
- Laundry Room
- Wood Flooring
- Gazebo
- Attached Carport
About This Home
As of April 2025Charming, quaint, and cozy ! Sit on your front porch and enjoy the quiet! This lovely home in desirable Brookgreen has pretty hardwood floors, built ins in lovely great room, large rooms, nice primary suite on main with wonderful closet space, sunroom or dining room on back, beautiful kitchen with pantry, new appliances, new cabinets, countertops! Two spacious bedrooms with huge closets and bath upstairs with tons of storage! Close to shopping. Convenient enjoy the gazebo and luscious common area.
Last Agent to Sell the Property
Allen Tate Statesville Brokerage Phone: 704-880-6454 License #196795

Home Details
Home Type
- Single Family
Est. Annual Taxes
- $2,977
Year Built
- Built in 1983
Lot Details
- Lot Dimensions are 70x106x70x103
- Partially Fenced Property
- Privacy Fence
- Property is zoned R5
HOA Fees
- $147 Monthly HOA Fees
Parking
- Attached Carport
Home Design
- Cape Cod Architecture
- Traditional Architecture
- Cottage
- Wood Siding
- Hardboard
Interior Spaces
- 1.5-Story Property
- Ceiling Fan
- Great Room with Fireplace
- Crawl Space
Kitchen
- Electric Oven
- Electric Range
- Plumbed For Ice Maker
- Dishwasher
Flooring
- Wood
- Tile
- Vinyl
Bedrooms and Bathrooms
- 3 Full Bathrooms
Laundry
- Laundry Room
- Electric Dryer Hookup
Outdoor Features
- Covered patio or porch
- Gazebo
Utilities
- Central Air
- Heat Pump System
- Cable TV Available
Community Details
- Brookgreen Pl Association
- Brookgreen Subdivision
- Mandatory home owners association
Listing and Financial Details
- Assessor Parcel Number 4745-50-1811.000
Map
Home Values in the Area
Average Home Value in this Area
Property History
| Date | Event | Price | Change | Sq Ft Price |
|---|---|---|---|---|
| 04/11/2025 04/11/25 | Sold | $450,000 | +5.9% | $168 / Sq Ft |
| 03/29/2025 03/29/25 | Pending | -- | -- | -- |
| 03/28/2025 03/28/25 | For Sale | $425,000 | +93.2% | $159 / Sq Ft |
| 03/24/2020 03/24/20 | Sold | $220,000 | +0.5% | $81 / Sq Ft |
| 03/03/2020 03/03/20 | Pending | -- | -- | -- |
| 01/02/2020 01/02/20 | Price Changed | $219,000 | -8.2% | $81 / Sq Ft |
| 01/02/2020 01/02/20 | For Sale | $238,500 | +8.4% | $88 / Sq Ft |
| 12/31/2019 12/31/19 | Off Market | $220,000 | -- | -- |
| 06/11/2019 06/11/19 | For Sale | $238,500 | -- | $88 / Sq Ft |
Tax History
| Year | Tax Paid | Tax Assessment Tax Assessment Total Assessment is a certain percentage of the fair market value that is determined by local assessors to be the total taxable value of land and additions on the property. | Land | Improvement |
|---|---|---|---|---|
| 2024 | $2,977 | $286,660 | $28,000 | $258,660 |
| 2023 | $2,977 | $286,660 | $28,000 | $258,660 |
| 2022 | $2,567 | $225,430 | $28,000 | $197,430 |
| 2021 | $2,623 | $225,430 | $28,000 | $197,430 |
| 2020 | $2,623 | $225,430 | $28,000 | $197,430 |
| 2019 | $2,548 | $220,590 | $28,000 | $192,590 |
| 2018 | $2,407 | $221,570 | $28,000 | $193,570 |
| 2017 | $2,360 | $221,570 | $28,000 | $193,570 |
| 2016 | $2,360 | $221,570 | $28,000 | $193,570 |
| 2015 | $2,129 | $221,570 | $28,000 | $193,570 |
| 2014 | $2,129 | $232,080 | $28,000 | $204,080 |
Deed History
| Date | Type | Sale Price | Title Company |
|---|---|---|---|
| Warranty Deed | $450,000 | None Listed On Document | |
| Deed | -- | Moore & Van Allen Pllc | |
| Warranty Deed | $220,000 | None Available | |
| Interfamily Deed Transfer | -- | None Available | |
| Deed | -- | None Available | |
| Deed | -- | -- |
Similar Homes in Statesville, NC
Source: Canopy MLS (Canopy Realtor® Association)
MLS Number: 4234713
APN: 4745-50-1811.000
- 4 Brookgreen Place
- 431 Sullivan Rd
- 0 Longdale Dr
- 631 Dogwood Rd
- 1206 Knox St
- 1110 Valley St
- 119 E End Ave
- 1135 Valley St
- 2018 Arlington Ave
- 622 Oakdale Dr
- 1212 E Broad St
- 239 Euclid Ave
- 640 Davie Ave
- 634 Hartness Rd
- 209 Ramsey Ct
- 723 Wood St
- 324 E End Ave
- 117 S Oakwood Dr
- 710 Wood St
- 517 Stockton St






