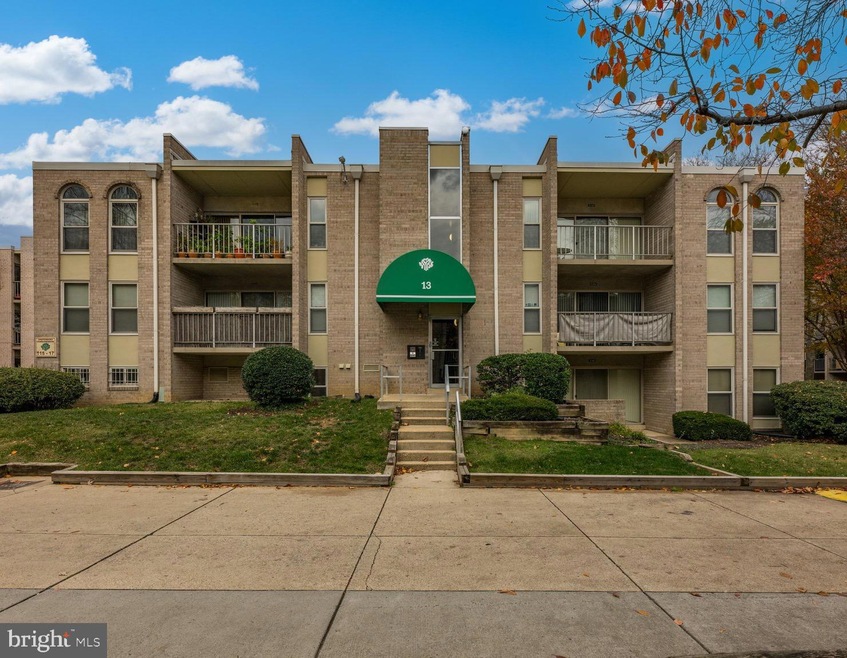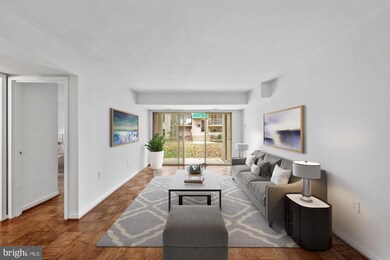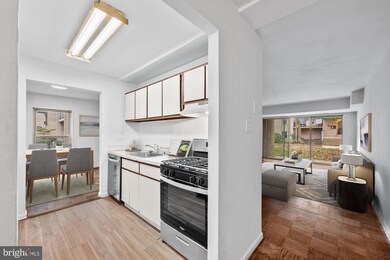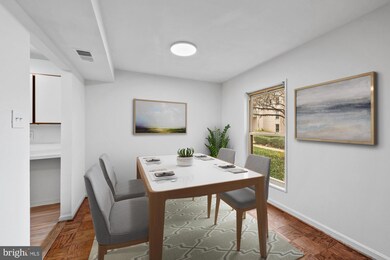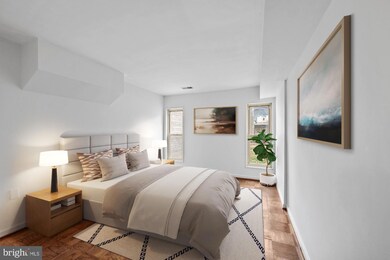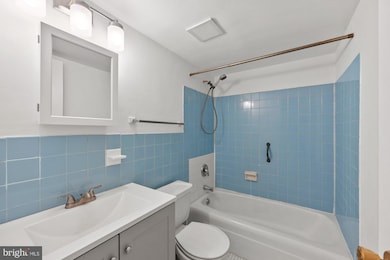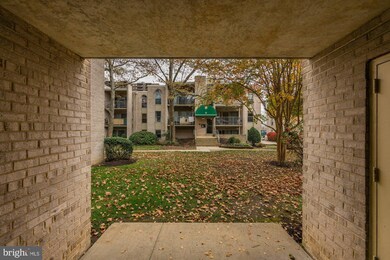
13 Canterbury Square Unit 102 Alexandria, VA 22304
Landmark NeighborhoodHighlights
- Gourmet Kitchen
- Traditional Architecture
- Community Pool
- Traditional Floor Plan
- Wood Flooring
- Jogging Path
About This Home
As of January 2025Nestled in the peaceful Canterbury Square community, this well-maintained one-bedroom, one-bathroom condo offers a perfect blend of comfort and convenience. Located just minutes from Old Town Alexandria and major commuter routes, this home is ideal for those seeking easy access to both city life and suburban tranquility.
The bright and airy living space welcomes you with large windows and sliding glass doors that fill the room with natural light, creating a warm and inviting atmosphere, and offers access to a patio and garden. The open floor plan seamlessly connects the living area to the dining space, making it perfect for relaxing or entertaining. The kitchen is equipped with modern appliances and plenty of counter space for cooking and storage.
The spacious bedroom offers ample closet space and a peaceful retreat at the end of the day. The full bathroom is well-appointed.
Residents of Canterbury Square enjoy access to community amenities such as a swimming pool, fitness center, and lovely outdoor spaces. The condo fee covers many essential services, making living here both easy and affordable.
With a prime location close to shops, restaurants, and public transportation, this condo offers an unbeatable combination of comfort and convenience.
Property Details
Home Type
- Condominium
Est. Annual Taxes
- $2,213
Year Built
- Built in 1965
HOA Fees
- $585 Monthly HOA Fees
Home Design
- Traditional Architecture
- Flat Roof Shape
- Brick Exterior Construction
Interior Spaces
- 840 Sq Ft Home
- Property has 1 Level
- Traditional Floor Plan
- Entrance Foyer
- Living Room
- Dining Room
- Wood Flooring
- Gourmet Kitchen
Bedrooms and Bathrooms
- 1 Main Level Bedroom
- 1 Full Bathroom
- Bathtub with Shower
Parking
- Paved Parking
- Parking Lot
Utilities
- Forced Air Heating and Cooling System
- Natural Gas Water Heater
- Public Septic
- Phone Available
- Cable TV Available
Listing and Financial Details
- Assessor Parcel Number 50401670
Community Details
Overview
- Association fees include common area maintenance, electricity, exterior building maintenance, gas, lawn maintenance, security gate, snow removal, trash, water, air conditioning, management, pest control, reserve funds, road maintenance, sewer
- Low-Rise Condominium
- Canterbury Square Community
- Canterbury Square Subdivision
- Property Manager
Amenities
- Common Area
- Laundry Facilities
Recreation
- Community Pool
- Jogging Path
Pet Policy
- No Pets Allowed
Map
Home Values in the Area
Average Home Value in this Area
Property History
| Date | Event | Price | Change | Sq Ft Price |
|---|---|---|---|---|
| 01/10/2025 01/10/25 | Sold | $200,000 | +2.6% | $238 / Sq Ft |
| 12/07/2024 12/07/24 | Pending | -- | -- | -- |
| 11/26/2024 11/26/24 | For Sale | $195,000 | -- | $232 / Sq Ft |
Tax History
| Year | Tax Paid | Tax Assessment Tax Assessment Total Assessment is a certain percentage of the fair market value that is determined by local assessors to be the total taxable value of land and additions on the property. | Land | Improvement |
|---|---|---|---|---|
| 2024 | $2,302 | $195,014 | $78,695 | $116,319 |
| 2023 | $2,060 | $185,619 | $74,903 | $110,716 |
| 2022 | $2,020 | $181,980 | $73,434 | $108,546 |
| 2021 | $2,020 | $181,980 | $73,434 | $108,546 |
| 2020 | $1,901 | $173,315 | $69,938 | $103,377 |
| 2019 | $1,764 | $156,139 | $63,007 | $93,132 |
| 2018 | $1,697 | $150,134 | $60,584 | $89,550 |
| 2017 | $1,605 | $141,993 | $60,584 | $81,409 |
| 2016 | $1,524 | $141,993 | $60,584 | $81,409 |
| 2015 | $1,452 | $139,209 | $59,396 | $79,813 |
| 2014 | $1,339 | $128,395 | $54,996 | $73,399 |
Mortgage History
| Date | Status | Loan Amount | Loan Type |
|---|---|---|---|
| Open | $195,868 | FHA | |
| Closed | $195,868 | FHA |
Deed History
| Date | Type | Sale Price | Title Company |
|---|---|---|---|
| Deed | $200,000 | Stewart Title Guaranty Company | |
| Deed | $200,000 | Stewart Title Guaranty Company | |
| Special Warranty Deed | -- | None Available | |
| Deed | $57,459 | -- |
Similar Homes in Alexandria, VA
Source: Bright MLS
MLS Number: VAAX2039770
APN: 048.04-0D-13.102
- 17 Canterbury Square Unit 201
- 18 Canterbury Square Unit 302
- 200 N Pickett St Unit 1513
- 200 N Pickett St Unit 412
- 200 N Pickett St Unit 1412
- 200 N Pickett St Unit 208
- 200 N Pickett St Unit 102
- 200 N Pickett St Unit 1515
- 5300 Holmes Run Pkwy Unit 709
- 5300 Holmes Run Pkwy Unit 407
- 5103 Gardner Dr
- 5108 Sutton Place
- 5250 Valley Forge Dr Unit 708
- 5250 Valley Forge Dr Unit 108
- 5250 Valley Forge Dr Unit 512
- 5340 Holmes Run Pkwy Unit 1201
- 5340 Holmes Run Pkwy Unit 816
- 5340 Holmes Run Pkwy Unit 915
- 5340 Holmes Run Pkwy Unit 1207
- 5340 Holmes Run Pkwy Unit 1410
