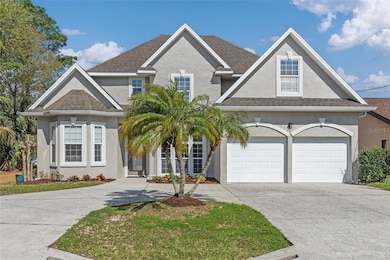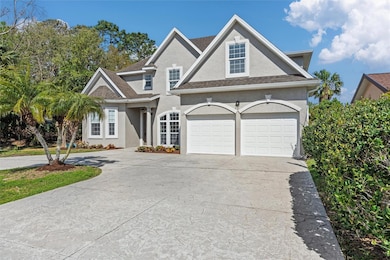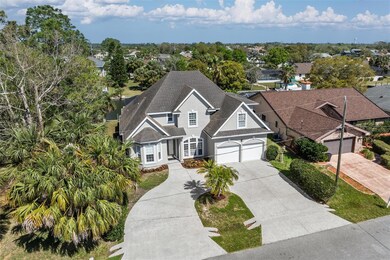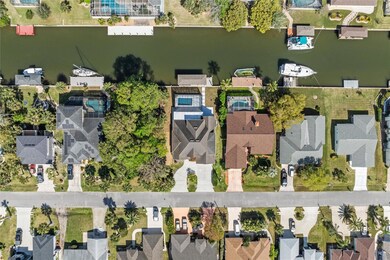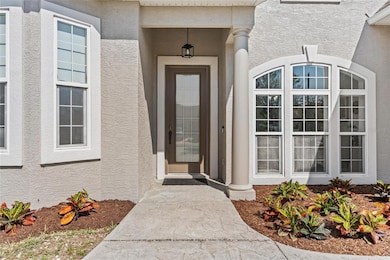
13 Cedarfield Ct Palm Coast, FL 32137
Estimated payment $6,389/month
Highlights
- 70 Feet of Salt Water Canal Waterfront
- Dock has access to electricity
- Boat Lift
- Old Kings Elementary School Rated A-
- Sailboat Water Access
- Screened Pool
About This Home
Waterfront Luxury with Brand-New Pool & Boat Dock – Sailboat Friendly!
Welcome to 13 Cedarfield Ct, a fully renovated 3,080 sq. ft. waterfront masterpiece in Palm Coast, where modern elegance meets effortless coastal living. Nestled on a quiet cul-de-sac, this two-story home features 3-bedrooms, 3.5-baths, plus an office/den and a flex space and boasts a grand circular driveway, setting the stage for the luxury that awaits inside.
Step through the front door into a bright, airy, and contemporary space, where natural light pours in, accentuating the porcelain tile and hardwood floors that flow seamlessly throughout the home. Every detail has been thoughtfully updated, from the fresh neutral paint to the sleek LED lighting, creating a home that is both stylish and inviting.
At the heart of this home is an absolute chef’s dream kitchen, designed for both beauty and function. It features a spacious cooking island, built-in oven, quartz countertops, and real wood cabinetry, along with a coffee bar, multiple pantries, and ample cabinet space to keep everything organized. Whether entertaining guests or preparing a quiet family meal, this kitchen is as practical as it is stunning.
The first-floor primary suite is a private retreat, with French doors leading directly to the screened-in pool for ultimate indoor-outdoor living. A large walk-in closet with custom built-in shelving offers ample storage, while the luxurious en suite bathroom boasts double sinks, a beautifully tiled walk-in shower, and a separate soaking tub—a true spa-like escape.
Upstairs, 2 additional bedrooms each feature their own private en suite bathrooms, providing comfort and privacy for family or guests. A versatile flex room attached to one of the bedrooms offers additional space for a media room, gym, or creative studio, while downstairs a dedicated office/den ensures work-from-home convenience. Multiple large storage closets throughout the home add even more functionality.
Outside, the brand-new heated concrete pool is a showstopper, featuring electric heat, an automatic UV cleaning system, LED lighting, and a smart technology high-efficiency pump all within a lifetime-warrantied, pebble coated shell. Just beyond, your brand new, never been used, covered boat dock, constructed with durable Trex decking, is fully equipped with a 12,000 lb. remote control lift, electric lighting, and pre-plumbing for water. With no fixed bridges, this property is truly sailboat-friendly, offering easy access to the Intracoastal Waterway.
Additional highlights include two full HVAC systems, 1 being brand new, a 30-year architectural shingle roof, and a beautifully landscaped yard with fruit trees, including a Meyer lemon tree. With no HOA, this home offers both luxury and freedom, making it the perfect waterfront retreat.
Don’t miss this exceptional opportunity—schedule your private tour today
Home Details
Home Type
- Single Family
Est. Annual Taxes
- $9,758
Year Built
- Built in 2004
Lot Details
- 8,750 Sq Ft Lot
- Lot Dimensions are 125x70
- 70 Feet of Salt Water Canal Waterfront
- Property fronts a saltwater canal
- Cul-De-Sac
- Street terminates at a dead end
- South Facing Home
- Native Plants
- Fruit Trees
Parking
- 2 Car Attached Garage
- Circular Driveway
Home Design
- Custom Home
- Colonial Architecture
- Bi-Level Home
- Slab Foundation
- Shingle Roof
- Block Exterior
- Stucco
Interior Spaces
- 3,080 Sq Ft Home
- Open Floorplan
- Built-In Features
- Shelving
- High Ceiling
- Ceiling Fan
- Double Pane Windows
- Shades
- Blinds
- French Doors
- Living Room
- Formal Dining Room
- Den
- Storage Room
- Laundry Room
- Canal Views
- Attic
Kitchen
- Eat-In Kitchen
- Dinette
- Walk-In Pantry
- Built-In Convection Oven
- Cooktop
- Microwave
- Freezer
- Ice Maker
- Dishwasher
- Cooking Island
- Stone Countertops
- Solid Wood Cabinet
- Disposal
Flooring
- Wood
- Tile
Bedrooms and Bathrooms
- 3 Bedrooms
- Primary Bedroom on Main
- Split Bedroom Floorplan
- En-Suite Bathroom
- Closet Cabinetry
- Walk-In Closet
- Pedestal Sink
- Dual Sinks
- Private Water Closet
- Bathtub With Separate Shower Stall
- Shower Only
Home Security
- Security System Owned
- Smart Home
- Fire and Smoke Detector
Pool
- Screened Pool
- Heated In Ground Pool
- Pool is Self Cleaning
- Fence Around Pool
- Pool Alarm
- Auto Pool Cleaner
- Pool Lighting
Outdoor Features
- Sailboat Water Access
- No Fixed Bridges
- Access to Saltwater Canal
- Seawall
- Minimum Wake Zone
- Boat Lift
- Covered Boat Lift
- Dock has access to electricity
- Covered Dock
- Dock made with Composite Material
- Deck
- Enclosed patio or porch
- Exterior Lighting
- Rain Gutters
- Private Mailbox
Schools
- Old Kings Elementary School
- Indian Trails Middle-Fc School
- Matanzas High School
Utilities
- Central Heating and Cooling System
- Heat Pump System
- Thermostat
- Electric Water Heater
- High Speed Internet
- Cable TV Available
Community Details
- No Home Owners Association
- Palm Harbor Subdivision
Listing and Financial Details
- Visit Down Payment Resource Website
- Legal Lot and Block 53 / 6
- Assessor Parcel Number 07-11-31-7014-00060-0530
Map
Home Values in the Area
Average Home Value in this Area
Tax History
| Year | Tax Paid | Tax Assessment Tax Assessment Total Assessment is a certain percentage of the fair market value that is determined by local assessors to be the total taxable value of land and additions on the property. | Land | Improvement |
|---|---|---|---|---|
| 2024 | $10,693 | $602,392 | $157,500 | $444,892 |
| 2023 | $10,693 | $577,150 | $157,500 | $419,650 |
| 2022 | $8,832 | $575,389 | $157,500 | $417,889 |
| 2021 | $7,404 | $380,303 | $94,500 | $285,803 |
| 2020 | $6,981 | $352,882 | $91,000 | $261,882 |
| 2019 | $6,919 | $345,882 | $84,000 | $261,882 |
| 2018 | $7,335 | $360,019 | $91,000 | $269,019 |
| 2017 | $7,084 | $347,452 | $91,000 | $256,452 |
| 2016 | $6,813 | $334,142 | $0 | $0 |
| 2015 | $6,784 | $330,280 | $0 | $0 |
| 2014 | $6,430 | $322,986 | $0 | $0 |
Property History
| Date | Event | Price | Change | Sq Ft Price |
|---|---|---|---|---|
| 04/15/2025 04/15/25 | Price Changed | $999,000 | -4.9% | $324 / Sq Ft |
| 03/17/2025 03/17/25 | For Sale | $1,050,000 | +42.9% | $341 / Sq Ft |
| 05/13/2022 05/13/22 | Sold | $735,000 | -13.5% | $239 / Sq Ft |
| 04/16/2022 04/16/22 | Pending | -- | -- | -- |
| 01/30/2022 01/30/22 | For Sale | $850,000 | -- | $276 / Sq Ft |
Deed History
| Date | Type | Sale Price | Title Company |
|---|---|---|---|
| Warranty Deed | $735,000 | None Listed On Document | |
| Warranty Deed | -- | -- |
Mortgage History
| Date | Status | Loan Amount | Loan Type |
|---|---|---|---|
| Previous Owner | $130,000 | Unknown | |
| Previous Owner | $100,000 | Credit Line Revolving |
Similar Homes in Palm Coast, FL
Source: Stellar MLS
MLS Number: FC308137
APN: 07-11-31-7014-00060-0530

