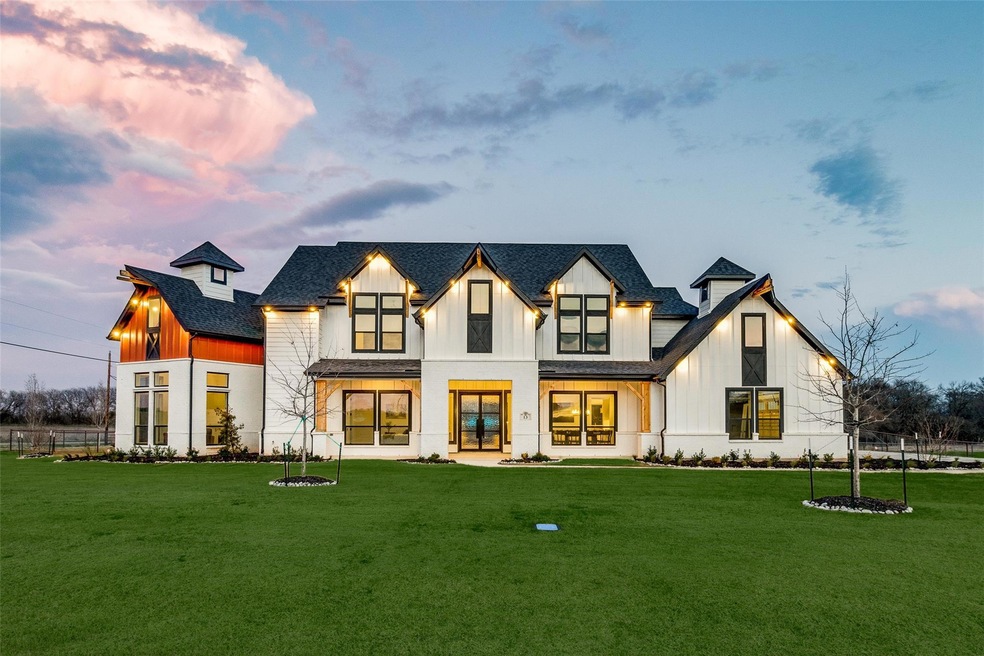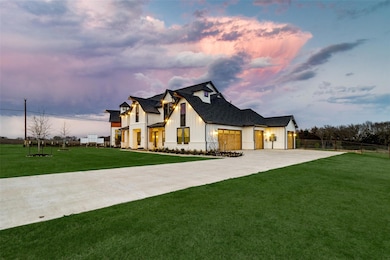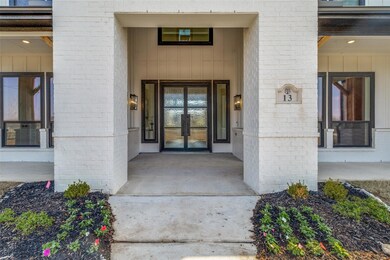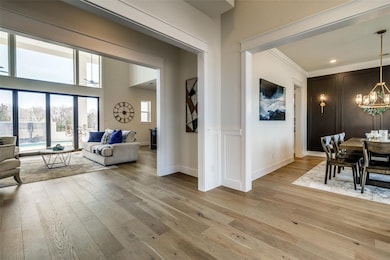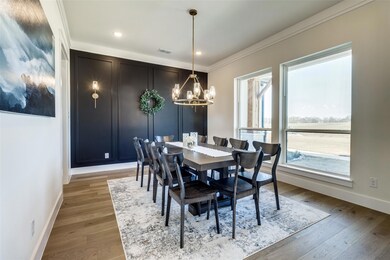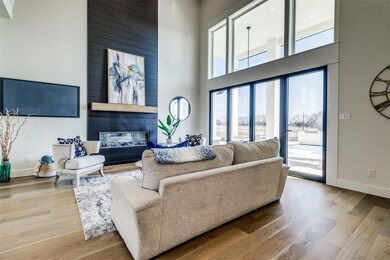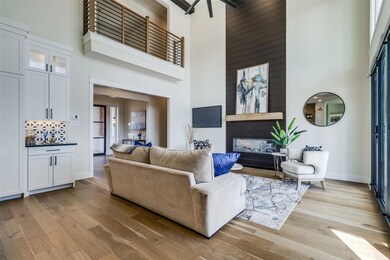
13 Chapel Creek Dr van Alstyne, TX 75495
Highlights
- New Construction
- In Ground Pool
- Open Floorplan
- Bob and Lola Sanford Elementary School Rated A-
- Built-In Refrigerator
- Modern Farmhouse Architecture
About This Home
As of August 2024Welcome to your dream modern farmhouse on a sprawling acre lot! This stunning new build from 2023 has an array of beautiful updates throughout. As you step inside, you're greeted by the warm ambiance of a fireplace in the living room & the adjacent dining room features an elegant accent wall. The kitchen, is a chef's delight, equipped with modern amenities including a convenient pot filler and a built-in fridge. Boasting 4 bedrooms and 4 full baths, including an indulgent master suite complete with a wine cooler in the ensuite closet, this home redefines comfort and sophistication. Each bedroom features its own ensuite for convenience and privacy. Upstairs, the media room provides space for entertainment and relaxation. Step outside to your own private oasis, where you find your own sparkling pool with a water feature & the built in outdoor kitchen, perfect for summer get togethers. Don't miss the opportunity to make this home your own and experience the epitome of luxury living!
Last Agent to Sell the Property
Ebby Halliday, REALTORS Brokerage Phone: 972-335-6564 License #0401881

Home Details
Home Type
- Single Family
Est. Annual Taxes
- $18,733
Year Built
- Built in 2023 | New Construction
Lot Details
- 1.04 Acre Lot
- Aluminum or Metal Fence
- Corner Lot
- Back Yard
HOA Fees
- $92 Monthly HOA Fees
Parking
- 3 Car Attached Garage
- Side Facing Garage
- Driveway
Home Design
- Modern Farmhouse Architecture
- Brick Exterior Construction
- Slab Foundation
- Shingle Roof
- Composition Roof
- Siding
Interior Spaces
- 4,291 Sq Ft Home
- 2-Story Property
- Open Floorplan
- Sound System
- Wired For Data
- Built-In Features
- Ceiling Fan
- Decorative Lighting
- Ventless Fireplace
Kitchen
- Double Oven
- Gas Cooktop
- Microwave
- Built-In Refrigerator
- Dishwasher
- Wine Cooler
- Kitchen Island
- Disposal
Flooring
- Wood
- Carpet
- Ceramic Tile
Bedrooms and Bathrooms
- 4 Bedrooms
- Walk-In Closet
- Double Vanity
Laundry
- Laundry in Utility Room
- Full Size Washer or Dryer
Home Security
- Wireless Security System
- Smart Home
- Carbon Monoxide Detectors
- Fire and Smoke Detector
Pool
- In Ground Pool
- Pool Water Feature
Outdoor Features
- Covered patio or porch
- Outdoor Kitchen
- Exterior Lighting
- Outdoor Grill
- Rain Gutters
Schools
- Bob And Lola Sanford Elementary School
- Van Alstyne Middle School
- Van Alstyne High School
Utilities
- Forced Air Zoned Heating and Cooling System
- Heating System Uses Natural Gas
- Aerobic Septic System
- High Speed Internet
Community Details
- Association fees include ground maintenance, management fees
- Neighborhood Management HOA, Phone Number (972) 359-1548
- Enclave At Chapel Creek Farm Subdivision
- Mandatory home owners association
Listing and Financial Details
- Assessor Parcel Number 395868
- Tax Block A
- $15,564 per year unexempt tax
Map
Home Values in the Area
Average Home Value in this Area
Property History
| Date | Event | Price | Change | Sq Ft Price |
|---|---|---|---|---|
| 08/09/2024 08/09/24 | Sold | -- | -- | -- |
| 06/07/2024 06/07/24 | Pending | -- | -- | -- |
| 05/29/2024 05/29/24 | Price Changed | $1,275,000 | -3.8% | $297 / Sq Ft |
| 05/23/2024 05/23/24 | Price Changed | $1,325,000 | -1.9% | $309 / Sq Ft |
| 04/17/2024 04/17/24 | Price Changed | $1,350,000 | -1.8% | $315 / Sq Ft |
| 04/05/2024 04/05/24 | Price Changed | $1,375,000 | -5.2% | $320 / Sq Ft |
| 03/07/2024 03/07/24 | For Sale | $1,450,000 | -- | $338 / Sq Ft |
Tax History
| Year | Tax Paid | Tax Assessment Tax Assessment Total Assessment is a certain percentage of the fair market value that is determined by local assessors to be the total taxable value of land and additions on the property. | Land | Improvement |
|---|---|---|---|---|
| 2024 | $18,733 | $1,119,125 | $169,163 | $949,962 |
| 2023 | $14,008 | $835,729 | $181,757 | $653,972 |
| 2022 | $2,257 | $121,212 | $121,212 | $0 |
| 2021 | $3,074 | $153,887 | $153,887 | $0 |
| 2020 | $2,098 | $98,795 | $98,795 | $0 |
| 2019 | $1,505 | $67,216 | $67,216 | $0 |
Mortgage History
| Date | Status | Loan Amount | Loan Type |
|---|---|---|---|
| Open | $956,250 | New Conventional | |
| Previous Owner | $881,250 | Construction |
Deed History
| Date | Type | Sale Price | Title Company |
|---|---|---|---|
| Special Warranty Deed | -- | Texas Title |
Similar Home in van Alstyne, TX
Source: North Texas Real Estate Information Systems (NTREIS)
MLS Number: 20553713
APN: 395868
- 0000 Judd Rd
- 191 Daniel Dr
- 221 Ohanlon Dr
- 67 Daniel Dr
- 2596 N Lincoln Park Rd
- 72 Chapel Creek Dr
- 2768 N Lincoln Park Rd
- TBD Old Hwy 6
- 515 Forest Haven Dr
- 516 Stone Hollow Dr
- 511 Forest Haven Dr
- 519 Forest Haven Dr
- 606 Ridgewood Dr
- 1915 Rolling Ridge Dr
- 509 Hickory Ridge Dr
- 513 Hickory Ridge Dr
- 1911 Rolling Ridge Dr
- 1907 Rolling Ridge Dr
- 610 Ridgewood Dr
- 2890 Old Highway 6
