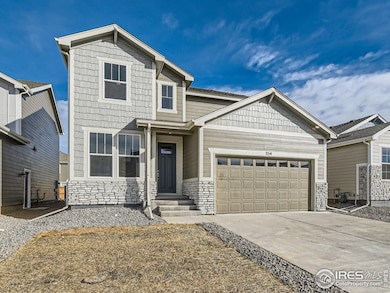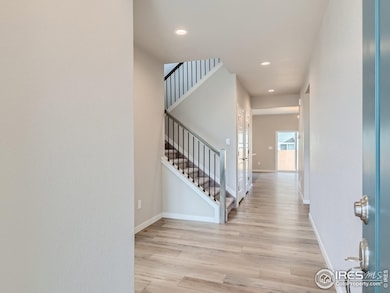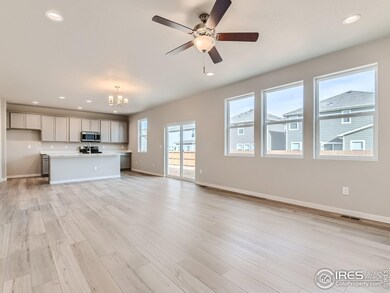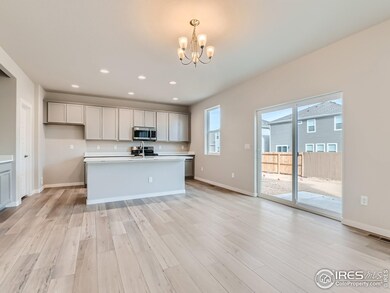
$530,000
- 4 Beds
- 3 Baths
- 2,060 Sq Ft
- 5355 Killdeer St
- Brighton, CO
This beautiful and immaculate home, located on a corner lot facing a scenic park, offers both updated comfort and style. Step inside to discover an open and inviting floor plan with vaulted ceilings, upgraded vinyl plank flooring and an abundance of natural light flowing from the formal living room into the family room, which features a cozy gas fireplace. The main floor also includes a spacious
Carly Mayer Compass Colorado, LLC - Boulder






