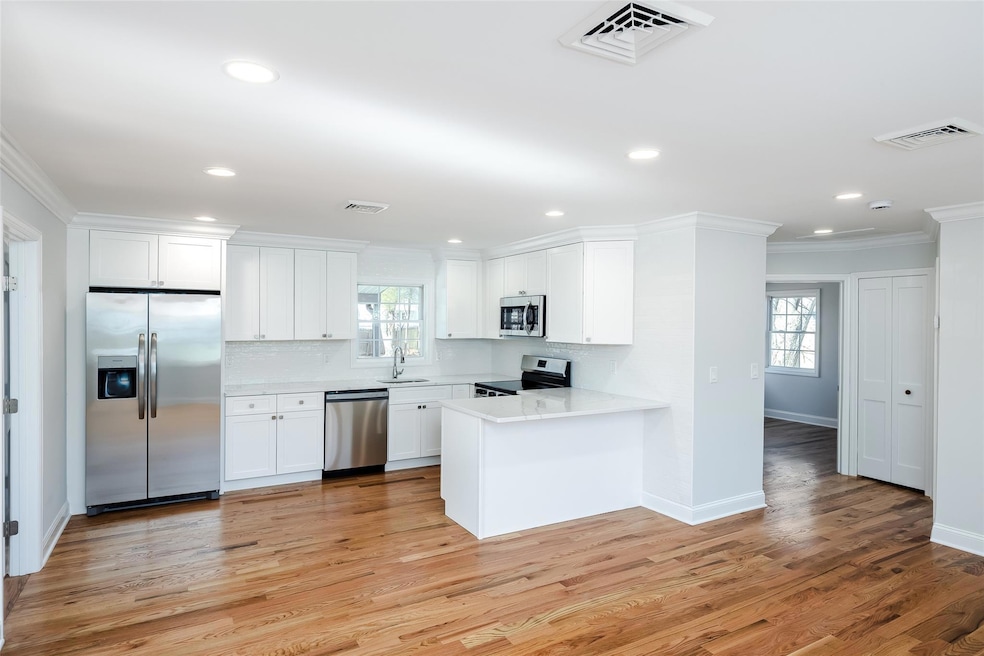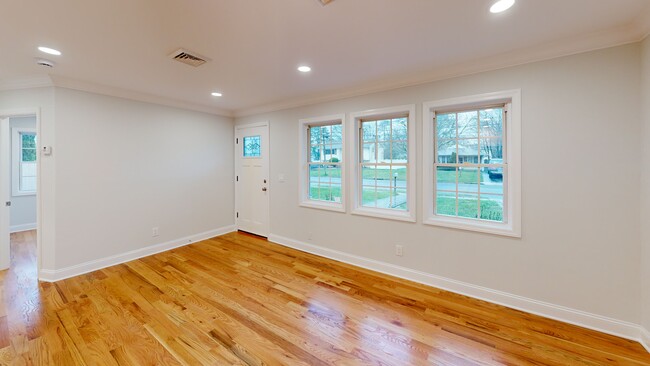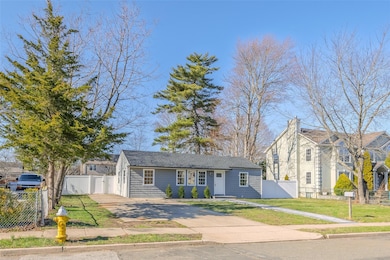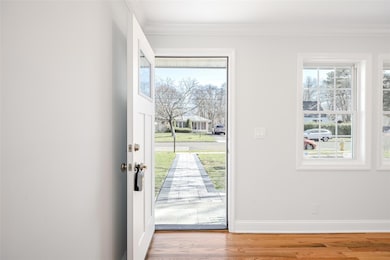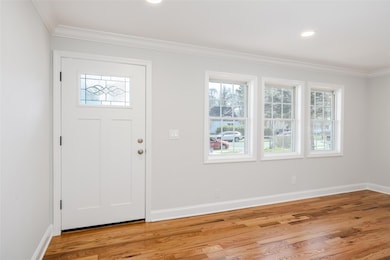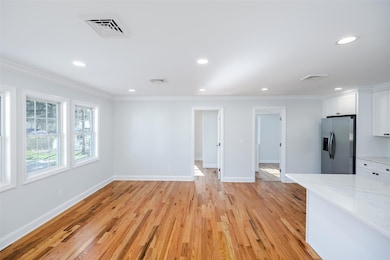
13 Doolittle St Brentwood, NY 11717
Brentwood NeighborhoodEstimated payment $3,508/month
Highlights
- Hot Property
- Wood Flooring
- Breakfast Bar
- Ranch Style House
- Crown Molding
- Laundry Room
About This Home
Fully Renovated Ranch Home for Sale in Brentwood NY – Spacious Yard, Modern Kitchen, Move-In Ready. This beautifully updated ranch-style home offers modern comfort and timeless charm. Step into a bright, open-concept kitchen featuring sleek stainless steel appliances, crisp white cabinetry, and quartz countertops. The home boasts rich hardwood floors throughout, freshly painted interiors, and abundant natural light. Outside, enjoy a spacious backyard perfect for entertaining or relaxing, and a newly paved walkway leading to a charming front entrance. Nestled on a quiet, tree-lined street with a private driveway and fenced yard, this move-in ready gem combines style, space, and convenience in a great location.
Listing Agent
Shawn Michael Realty Brokerage Phone: 631-653-8100 License #49ST1075874
Co-Listing Agent
Shawn Michael Realty Brokerage Phone: 631-653-8100 License #10401348144
Open House Schedule
-
Saturday, April 26, 20251:00 to 3:00 pm4/26/2025 1:00:00 PM +00:004/26/2025 3:00:00 PM +00:00Add to Calendar
-
Sunday, April 27, 20251:00 am to 3:00 pm4/27/2025 1:00:00 AM +00:004/27/2025 3:00:00 PM +00:00Add to Calendar
Home Details
Home Type
- Single Family
Est. Annual Taxes
- $5,327
Year Built
- Built in 1947
Lot Details
- 0.25 Acre Lot
- Lot Dimensions are 75x149
- Level Lot
- Cleared Lot
- Back and Front Yard
Home Design
- Ranch Style House
Interior Spaces
- 880 Sq Ft Home
- Crown Molding
- Insulated Windows
- Wood Flooring
- Laundry Room
Kitchen
- Breakfast Bar
- Kitchen Island
Bedrooms and Bathrooms
- 3 Bedrooms
- 1 Full Bathroom
Parking
- Driveway
- On-Street Parking
- Off-Street Parking
Eco-Friendly Details
- ENERGY STAR Qualified Equipment for Heating
Schools
- Twin Pines Elementary School
- North Middle School
- Brentwood High School
Utilities
- Forced Air Heating and Cooling System
- ENERGY STAR Qualified Air Conditioning
- Heat Pump System
- Cesspool
- Cable TV Available
Listing and Financial Details
- Assessor Parcel Number 0500-135-00-01-00-062-000
Map
Home Values in the Area
Average Home Value in this Area
Tax History
| Year | Tax Paid | Tax Assessment Tax Assessment Total Assessment is a certain percentage of the fair market value that is determined by local assessors to be the total taxable value of land and additions on the property. | Land | Improvement |
|---|---|---|---|---|
| 2023 | $5,327 | $23,400 | $4,700 | $18,700 |
| 2022 | $4,489 | $23,400 | $4,700 | $18,700 |
| 2021 | $4,489 | $23,400 | $4,700 | $18,700 |
| 2020 | $4,955 | $23,400 | $4,700 | $18,700 |
| 2019 | $4,955 | $0 | $0 | $0 |
| 2018 | -- | $23,400 | $4,700 | $18,700 |
| 2017 | $4,542 | $23,400 | $4,700 | $18,700 |
| 2016 | $4,493 | $23,400 | $4,700 | $18,700 |
| 2015 | -- | $23,400 | $4,700 | $18,700 |
| 2014 | -- | $23,400 | $4,700 | $18,700 |
Property History
| Date | Event | Price | Change | Sq Ft Price |
|---|---|---|---|---|
| 04/04/2025 04/04/25 | For Sale | $549,000 | -- | $624 / Sq Ft |
Deed History
| Date | Type | Sale Price | Title Company |
|---|---|---|---|
| Warranty Deed | $305,000 | None Available | |
| Warranty Deed | $305,000 | None Available | |
| Deed | $321,706 | None Available | |
| Deed | $321,706 | None Available | |
| Quit Claim Deed | -- | None Available | |
| Quit Claim Deed | -- | None Available | |
| Deed | $271,841 | -- | |
| Deed | $271,841 | -- | |
| Deed | -- | American Title Ins Co | |
| Deed | -- | American Title Ins Co |
Mortgage History
| Date | Status | Loan Amount | Loan Type |
|---|---|---|---|
| Previous Owner | $7,660 | Unknown | |
| Previous Owner | $215,601 | Stand Alone First | |
| Previous Owner | $84,156 | Unknown | |
| Previous Owner | $30,200 | Unknown |
About the Listing Agent

As an experienced real estate agent at Shawn Michael Realty in Hampton Bays, NY, and the surrounding areas, I take pride in providing personalized and attentive real estate services to both buyers and sellers. If you're looking for an agent who will genuinely listen to your needs and preferences when hunting for your dream home or someone who can expertly market your property for a quick sale, I'm your go-to person. Don't hesitate to give me a call—I'm excited to be a part of your real estate
Shawn's Other Listings
Source: OneKey® MLS
MLS Number: 844924
APN: 0500-135-00-01-00-062-000
- 105 Merrill St
- 18 Marshall Ave
- 39 Yarnell St
- 123A Suffolk Ave
- 117 Suffolk Ave
- 147 Suffolk Ave
- 18 Saint Andrews Dr
- 69 Doolittle St
- 68 Yarnell St
- 22A Leahy Ave
- 1760 Manatuck Blvd
- 1728 N Gardiner Dr
- 18 Marvin Rd
- 52 Park Ave
- 20 Grant Ave
- 1704 Pine Acres Blvd
- 1715 N Thompson Dr
- 1715 N Thomspson Ave
- 1781 Heckscher Ave
- 10 S 3rd St
