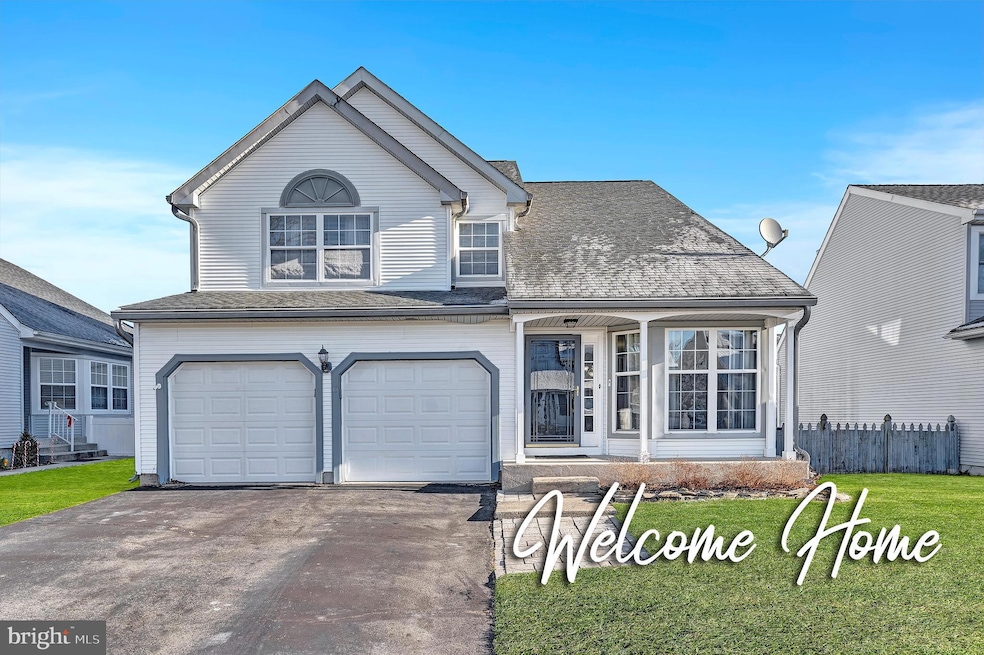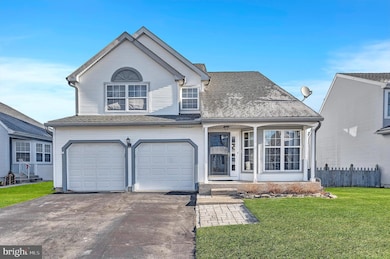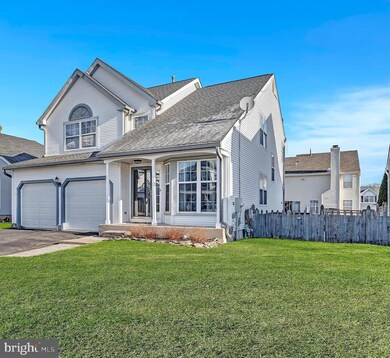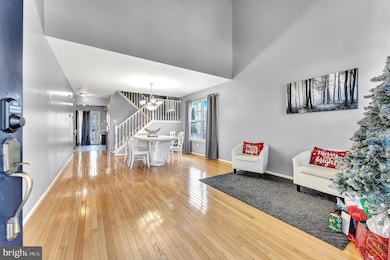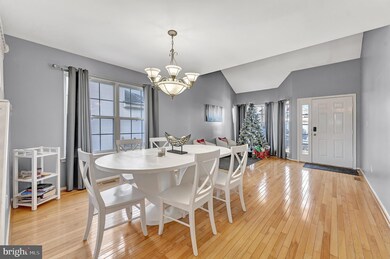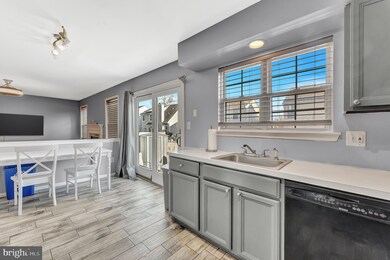
13 Dryden Dr Burlington, NJ 08016
Bridle Club NeighborhoodHighlights
- Colonial Architecture
- 1 Fireplace
- 2 Car Attached Garage
- Wood Flooring
- No HOA
- Living Room
About This Home
As of February 2025Welcome Home! This 4-bedroom, 3-bathroom home located in the highly sought-after Bridle Club community in Burlington Township offers the perfect blend of comfort, style, and convenience. This meticulously maintained home features beautiful wood floors throughout and an open floor plan, perfect for modern living. Enjoy cozy evenings by the fireplace in the spacious family room, or entertain guests in the private backyard—ideal for gatherings and relaxation.
The finished basement provides additional living space, offering lots of storage and flexibility for your needs. Recent updates include a newer furnace and hot water heater, ensuring comfort and efficiency.
Bridle Club offers fantastic amenities, including a playground for the little ones, and its prime location makes shopping and major highways just a short drive away. Don't miss the opportunity to make this lovely home your own!
Home Details
Home Type
- Single Family
Est. Annual Taxes
- $8,061
Year Built
- Built in 1995
Lot Details
- 5,227 Sq Ft Lot
- Lot Dimensions are 51.00 x 100.00
- Back and Front Yard
- Property is zoned R-20
Parking
- 2 Car Attached Garage
- Front Facing Garage
Home Design
- Colonial Architecture
- Pitched Roof
- Shingle Roof
- Vinyl Siding
- Concrete Perimeter Foundation
Interior Spaces
- 1,900 Sq Ft Home
- Property has 2 Levels
- 1 Fireplace
- Family Room
- Living Room
- Dining Room
- Partially Finished Basement
- Basement Fills Entire Space Under The House
Kitchen
- Dishwasher
- Disposal
Flooring
- Wood
- Wall to Wall Carpet
- Tile or Brick
Bedrooms and Bathrooms
- 4 Bedrooms
- En-Suite Primary Bedroom
Laundry
- Laundry Room
- Laundry on lower level
Schools
- Burlington Township High School
Utilities
- Forced Air Heating and Cooling System
- Cooling System Utilizes Natural Gas
- 100 Amp Service
- Natural Gas Water Heater
- Cable TV Available
Community Details
- No Home Owners Association
- Bridle Club Subdivision, Fenmore Floorplan
Listing and Financial Details
- Tax Lot 00014
- Assessor Parcel Number 06-00131 09-00014
Map
Home Values in the Area
Average Home Value in this Area
Property History
| Date | Event | Price | Change | Sq Ft Price |
|---|---|---|---|---|
| 02/25/2025 02/25/25 | Sold | $491,000 | +2.5% | $258 / Sq Ft |
| 01/15/2025 01/15/25 | Pending | -- | -- | -- |
| 01/04/2025 01/04/25 | For Sale | $479,000 | +111.9% | $252 / Sq Ft |
| 12/01/2014 12/01/14 | Sold | $226,000 | -5.0% | $116 / Sq Ft |
| 11/17/2014 11/17/14 | Price Changed | $238,000 | 0.0% | $122 / Sq Ft |
| 09/30/2014 09/30/14 | Pending | -- | -- | -- |
| 08/19/2014 08/19/14 | Pending | -- | -- | -- |
| 08/07/2014 08/07/14 | For Sale | $238,000 | 0.0% | $122 / Sq Ft |
| 07/02/2014 07/02/14 | Pending | -- | -- | -- |
| 06/30/2014 06/30/14 | Price Changed | $238,000 | -4.8% | $122 / Sq Ft |
| 03/24/2014 03/24/14 | Price Changed | $249,900 | -3.8% | $128 / Sq Ft |
| 01/04/2014 01/04/14 | For Sale | $259,900 | -- | $133 / Sq Ft |
Tax History
| Year | Tax Paid | Tax Assessment Tax Assessment Total Assessment is a certain percentage of the fair market value that is determined by local assessors to be the total taxable value of land and additions on the property. | Land | Improvement |
|---|---|---|---|---|
| 2024 | $7,957 | $266,400 | $59,200 | $207,200 |
| 2023 | $7,957 | $266,400 | $59,200 | $207,200 |
| 2022 | $7,923 | $266,400 | $59,200 | $207,200 |
| 2021 | $8,003 | $266,400 | $59,200 | $207,200 |
| 2020 | $7,984 | $266,400 | $59,200 | $207,200 |
| 2019 | $8,003 | $266,400 | $59,200 | $207,200 |
| 2018 | $7,883 | $266,400 | $59,200 | $207,200 |
| 2017 | $7,835 | $266,400 | $59,200 | $207,200 |
| 2016 | $7,200 | $240,000 | $60,000 | $180,000 |
| 2015 | $7,075 | $240,000 | $60,000 | $180,000 |
| 2014 | $6,816 | $240,000 | $60,000 | $180,000 |
Mortgage History
| Date | Status | Loan Amount | Loan Type |
|---|---|---|---|
| Open | $441,900 | New Conventional | |
| Previous Owner | $209 | FHA | |
| Previous Owner | $9,685 | New Conventional | |
| Previous Owner | $63,815 | No Value Available | |
| Previous Owner | $221,906 | FHA | |
| Previous Owner | $342,000 | Unknown | |
| Previous Owner | $329,152 | Unknown | |
| Previous Owner | $296,000 | Fannie Mae Freddie Mac | |
| Previous Owner | $58,000 | Credit Line Revolving | |
| Previous Owner | $40,000 | Credit Line Revolving | |
| Previous Owner | $233,500 | Purchase Money Mortgage | |
| Previous Owner | $140,000 | Unknown | |
| Previous Owner | $74,500 | Stand Alone Second | |
| Previous Owner | $125,000 | No Value Available |
Deed History
| Date | Type | Sale Price | Title Company |
|---|---|---|---|
| Deed | $491,000 | Westcor Land Title | |
| Deed | $226,000 | Title Resources Guaranty Co | |
| Interfamily Deed Transfer | -- | Lawyers Title Insurance Corp | |
| Bargain Sale Deed | $274,720 | Commonwealth Land Title Insu | |
| Bargain Sale Deed | $210,000 | -- | |
| Deed | $159,725 | -- |
Similar Homes in Burlington, NJ
Source: Bright MLS
MLS Number: NJBL2078368
APN: 06-00131-09-00014
- 16 Dryden Dr
- 157 Ridgewood Way
- 171 Ridgewood Way
- 708 Lindsley Ct
- 78 Ridgewood Way
- 304 Whisper Ct Unit 304
- 10 Coronet Terrace
- 26 Whitford Dr
- 15 Brentwood Dr
- 14 Shelburne St
- 1019 Jacksonville Rd
- 240 Burrs Rd
- 3 Fairfield Dr
- 14 Fairfield Dr
- 2 Lippincott Ave
- 1900 Mt Holly Rd
- 102 Sunset Rd
- 713 Garnet Dr Unit 7M
- 304 Garnet Dr Unit 3N
- 96 Arrowhead Dr
