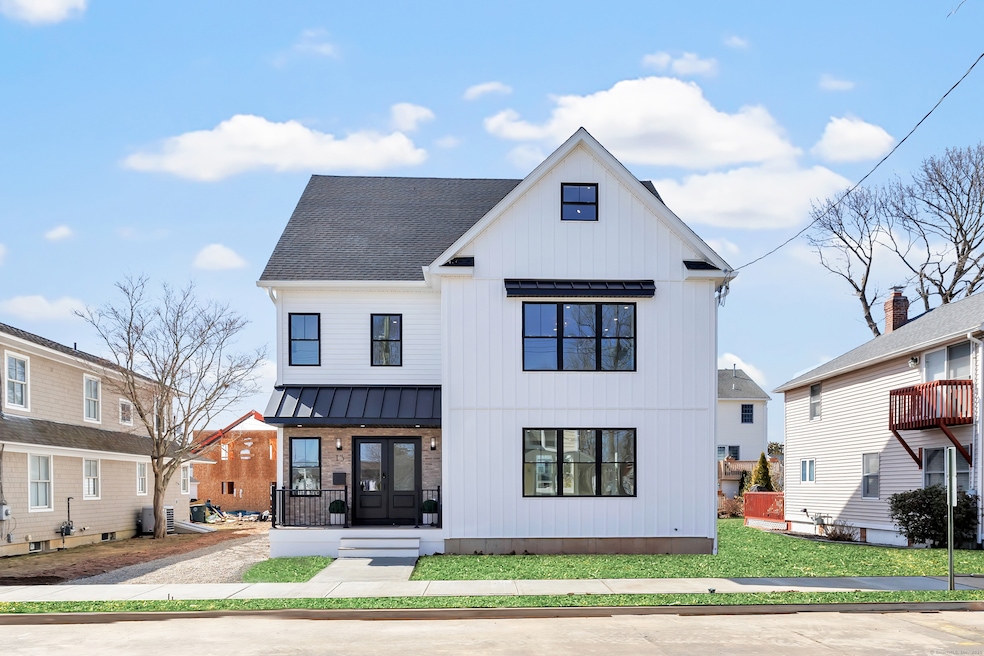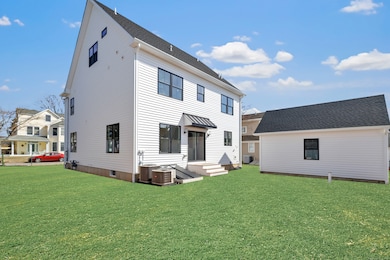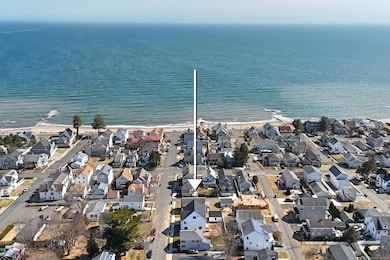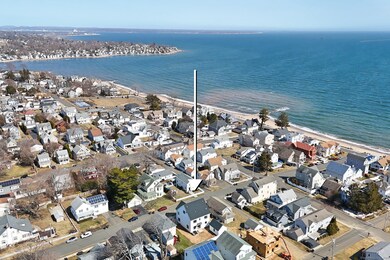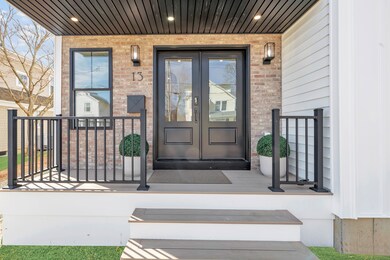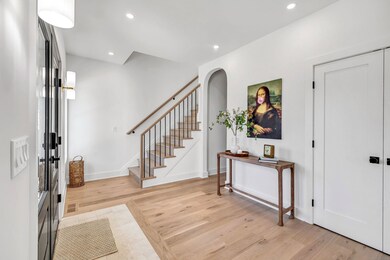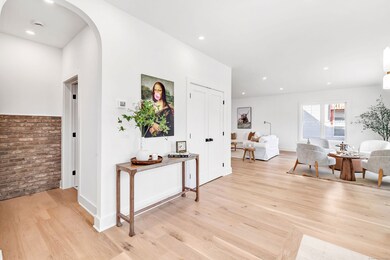
13 Dunbar Rd Milford, CT 06460
Woodmont NeighborhoodEstimated payment $10,324/month
Highlights
- Open Floorplan
- Colonial Architecture
- Bocce Ball Court
- Joseph A. Foran High School Rated A-
- 1 Fireplace
- Thermal Windows
About This Home
Stunning new construction modern farmhouse just steps from the beach! This 3,700 sqft home features an open-concept design with elegant arch doorways, an electric fireplace, and high-end finishes throughout. The chef's kitchen includes a spacious scullery with a second oven and sink for added convenience. Offering 3-4 bedrooms, including a flexible space perfect for a media room or a 2nd primary bedroom, plus 3.5 luxurious baths. Enjoy an oversized garage for ample storage and an outdoor shower- perfect for rinsing off after a day at the beach. Plus, a huge basement offers the potential for an additional 1,400 sqft of finished living space. A perfect blend of coastal charm and modern luxury-don't miss this rare opportunity!
Open House Schedule
-
Sunday, April 27, 202512:00 to 3:00 pm4/27/2025 12:00:00 PM +00:004/27/2025 3:00:00 PM +00:00This new construction is a must see!!Add to Calendar
Home Details
Home Type
- Single Family
Est. Annual Taxes
- $6,745
Year Built
- Built in 2025
Lot Details
- 3,920 Sq Ft Lot
- Property is zoned R5
Home Design
- Colonial Architecture
- Contemporary Architecture
- Concrete Foundation
- Frame Construction
- Asphalt Shingled Roof
- Ridge Vents on the Roof
- Vinyl Siding
Interior Spaces
- 3,729 Sq Ft Home
- Open Floorplan
- 1 Fireplace
- Thermal Windows
- Awning
- French Doors
- Concrete Flooring
- Smart Locks
- Laundry on upper level
Kitchen
- Built-In Oven
- Gas Oven or Range
- Range Hood
- Microwave
- Dishwasher
- Wine Cooler
- Disposal
Bedrooms and Bathrooms
- 4 Bedrooms
Unfinished Basement
- Basement Fills Entire Space Under The House
- Interior Basement Entry
- Sump Pump
- Basement Storage
Parking
- 1 Car Garage
- Automatic Garage Door Opener
- Private Driveway
Outdoor Features
- Exterior Lighting
- Rain Gutters
Schools
- Joseph A. Foran High School
Utilities
- Forced Air Zoned Heating and Cooling System
- Air Source Heat Pump
- Heating System Uses Gas
- Heating System Uses Natural Gas
- Programmable Thermostat
- Tankless Water Heater
Additional Features
- Energy-Efficient Insulation
- Property is near shops
Community Details
- Bocce Ball Court
Listing and Financial Details
- Exclusions: Stagging props do not convey
- Assessor Parcel Number 1214047
Map
Home Values in the Area
Average Home Value in this Area
Tax History
| Year | Tax Paid | Tax Assessment Tax Assessment Total Assessment is a certain percentage of the fair market value that is determined by local assessors to be the total taxable value of land and additions on the property. | Land | Improvement |
|---|---|---|---|---|
| 2024 | $6,745 | $231,480 | $134,100 | $97,380 |
| 2023 | $6,289 | $231,480 | $134,100 | $97,380 |
| 2022 | $6,169 | $231,480 | $134,100 | $97,380 |
| 2021 | $5,206 | $188,300 | $100,800 | $87,500 |
| 2020 | $5,212 | $188,300 | $100,800 | $87,500 |
| 2019 | $5,218 | $188,300 | $100,800 | $87,500 |
| 2018 | $5,223 | $188,300 | $100,800 | $87,500 |
| 2017 | $5,233 | $188,300 | $100,800 | $87,500 |
| 2016 | $5,225 | $187,680 | $85,750 | $101,930 |
| 2015 | $5,233 | $187,680 | $85,750 | $101,930 |
| 2014 | $5,109 | $187,680 | $85,750 | $101,930 |
Property History
| Date | Event | Price | Change | Sq Ft Price |
|---|---|---|---|---|
| 04/15/2025 04/15/25 | Price Changed | $1,749,000 | -7.9% | $469 / Sq Ft |
| 03/22/2025 03/22/25 | For Sale | $1,899,000 | +360.4% | $509 / Sq Ft |
| 02/28/2024 02/28/24 | Sold | $412,500 | +12.1% | $273 / Sq Ft |
| 02/10/2024 02/10/24 | Pending | -- | -- | -- |
| 10/21/2023 10/21/23 | For Sale | $367,900 | -- | $244 / Sq Ft |
Deed History
| Date | Type | Sale Price | Title Company |
|---|---|---|---|
| Guardian Deed | $412,500 | None Available | |
| Quit Claim Deed | -- | -- |
Similar Homes in Milford, CT
Source: SmartMLS
MLS Number: 24080555
APN: MILF-000071-000764-000006
- 65 Hawley Ave
- 1 Dunbar Rd
- 5 Dixon St
- 28 Bonsilene St
- 124 Beach Ave
- 152 Beach Ave
- 211 Merwin Ave
- 26 Riverdale Rd
- 233 Chapel St
- 110 Sandpiper Cir
- 65 Ocean Ave
- 36 Kenwood Rd
- 41 Jones Hill Rd Unit 311
- 9 Sperry St
- 43 Vermont Ave
- 187 Hillside Ave
- 187-189 Hillside Ave
- 2 Baldwin St
- 71 Dalton Rd
- 1070 New Haven Ave Unit 56
