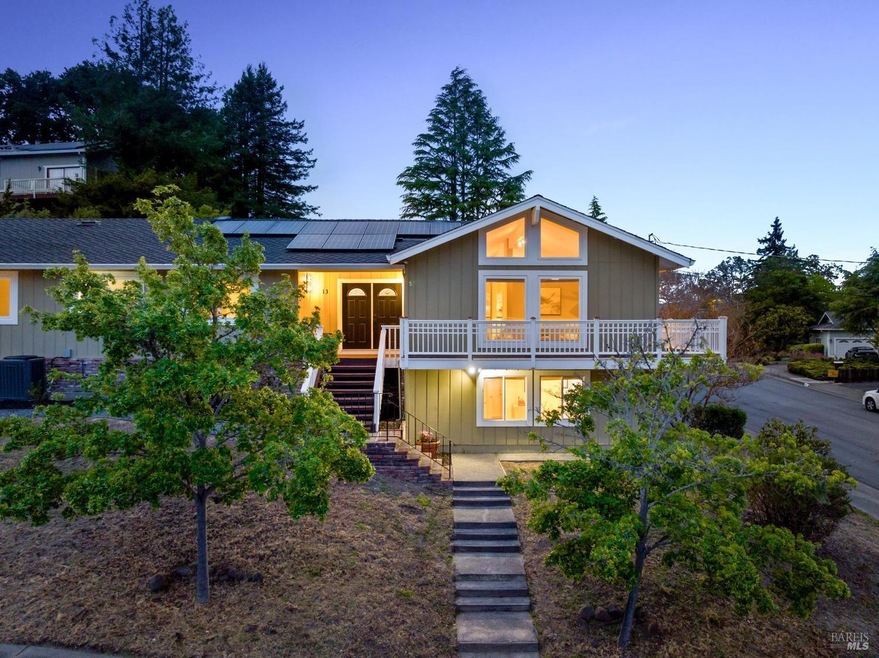
13 Elm Cir Petaluma, CA 94952
Oakhill Brewster NeighborhoodHighlights
- Spa
- Solar Power System
- Deck
- McKinley Elementary School Rated A-
- Built-In Refrigerator
- Cathedral Ceiling
About This Home
As of November 2024Spacious Cherry Valley 6 bedroom/3 full bathroom home includes a ground floor attached permitted JADU (Junior Accessory Dwelling Unit) completed in 2021 w/beautiful ensuite bathroom and potential to use the adjacent laundry/utility room as a kitchenette and create a separate entrance for live-in guests. The 11 panel solar array is owned outright (no lease). Updated kitchen with 4-burner Bertazzoni gas range, beautiful Oak floors, new carpets, new exterior paint, much of interior was newly painted, many new light fixtures, and door hardware, newer front doors and garage doors, newer on-demand water heater, Central A/C, and some newer appliances included. Entertainer's backyard with a hot tub at the tippy top with great views!
Home Details
Home Type
- Single Family
Est. Annual Taxes
- $10,844
Year Built
- Built in 1972 | Remodeled
Lot Details
- 8,398 Sq Ft Lot
- Wood Fence
- Landscaped
- Corner Lot
Parking
- 2 Car Attached Garage
Home Design
- Studio
- Concrete Foundation
- Wood Siding
Interior Spaces
- 2,734 Sq Ft Home
- 2-Story Property
- Cathedral Ceiling
- Ceiling Fan
- Skylights
- Formal Entry
- Family Room Off Kitchen
- Living Room
- Dining Room
- Home Office
- Storage Room
- Property Views
Kitchen
- Built-In Gas Range
- Built-In Refrigerator
- Dishwasher
- Disposal
Flooring
- Wood
- Carpet
- Tile
Bedrooms and Bathrooms
- 6 Bedrooms
- Primary Bedroom on Main
- Bathroom on Main Level
- 3 Full Bathrooms
Laundry
- Laundry Room
- Laundry on main level
- Dryer
- Washer
- Sink Near Laundry
Eco-Friendly Details
- Solar Power System
Outdoor Features
- Spa
- Deck
- Shed
- Wrap Around Porch
Utilities
- Central Heating and Cooling System
- Heating System Uses Gas
Listing and Financial Details
- Assessor Parcel Number 006-551-007-000
Map
Home Values in the Area
Average Home Value in this Area
Property History
| Date | Event | Price | Change | Sq Ft Price |
|---|---|---|---|---|
| 11/21/2024 11/21/24 | Sold | $1,203,000 | -7.4% | $440 / Sq Ft |
| 11/15/2024 11/15/24 | Pending | -- | -- | -- |
| 10/24/2024 10/24/24 | Price Changed | $1,299,000 | -7.1% | $475 / Sq Ft |
| 05/28/2024 05/28/24 | Price Changed | $1,399,000 | -6.7% | $512 / Sq Ft |
| 04/30/2024 04/30/24 | For Sale | $1,499,000 | -- | $548 / Sq Ft |
Tax History
| Year | Tax Paid | Tax Assessment Tax Assessment Total Assessment is a certain percentage of the fair market value that is determined by local assessors to be the total taxable value of land and additions on the property. | Land | Improvement |
|---|---|---|---|---|
| 2023 | $10,844 | $956,938 | $382,775 | $574,163 |
| 2022 | $10,313 | $938,175 | $375,270 | $562,905 |
| 2021 | $10,117 | $919,780 | $367,912 | $551,868 |
| 2020 | $10,203 | $910,350 | $364,140 | $546,210 |
| 2019 | $10,075 | $892,500 | $357,000 | $535,500 |
| 2018 | $4,171 | $360,083 | $154,359 | $205,724 |
| 2017 | $4,083 | $353,024 | $151,333 | $201,691 |
| 2016 | $3,982 | $346,103 | $148,366 | $197,737 |
| 2015 | $3,927 | $340,905 | $146,138 | $194,767 |
| 2014 | $3,907 | $334,228 | $143,276 | $190,952 |
Mortgage History
| Date | Status | Loan Amount | Loan Type |
|---|---|---|---|
| Open | $877,450 | New Conventional | |
| Closed | $877,450 | New Conventional | |
| Previous Owner | $671,350 | New Conventional | |
| Previous Owner | $700,000 | New Conventional | |
| Previous Owner | $146,300 | Credit Line Revolving | |
| Previous Owner | $529,354 | FHA | |
| Previous Owner | $200,000 | Credit Line Revolving | |
| Previous Owner | $100,000 | Credit Line Revolving | |
| Previous Owner | $474,150 | Stand Alone Refi Refinance Of Original Loan | |
| Previous Owner | $407,350 | Purchase Money Mortgage | |
| Previous Owner | $350,000 | Seller Take Back | |
| Previous Owner | $180,000 | No Value Available |
Deed History
| Date | Type | Sale Price | Title Company |
|---|---|---|---|
| Grant Deed | $1,203,000 | Fidelity National Title | |
| Grant Deed | $1,203,000 | Fidelity National Title | |
| Grant Deed | $875,000 | Fidelity National Title Co | |
| Interfamily Deed Transfer | -- | Chicago Title Co | |
| Interfamily Deed Transfer | -- | First American Title Co | |
| Interfamily Deed Transfer | $350,000 | -- | |
| Grant Deed | $257,000 | California Land Title Co |
Similar Homes in Petaluma, CA
Source: Bay Area Real Estate Information Services (BAREIS)
MLS Number: 324013206
APN: 006-551-007
- 504 Larch Dr
- 537 Amber Way
- 13 Fowler Ct
- 2041 Live Oak Farm Ln
- 2055 Live Oak Farm Ln
- 1010 Gailinda Ct
- 495 Cherry St
- 15 Liberty Ln
- 673 Lohrman Ln
- 618 Prospect St
- 621 N Webster St
- 29 Cherry St
- 419 Upham St
- 512 Kentucky St
- 505 Petaluma Blvd N
- 805 Petaluma Blvd N
- 509 Petaluma Blvd N
- 2212 Magnolia Ave
- 210 Keller St
- 28 Acorn Cir
