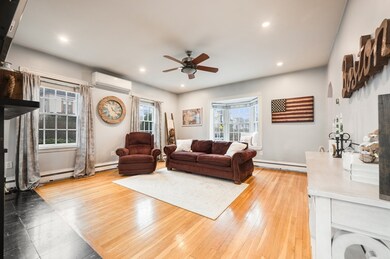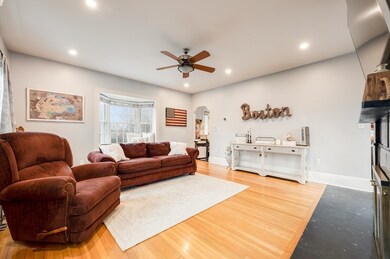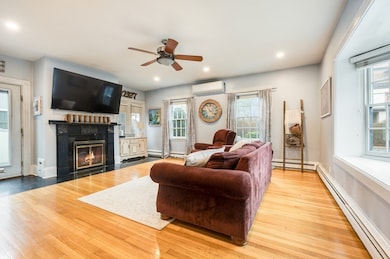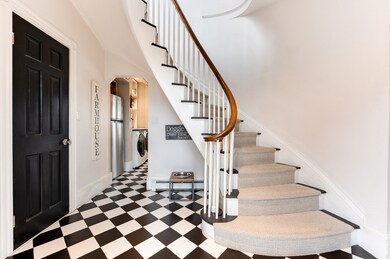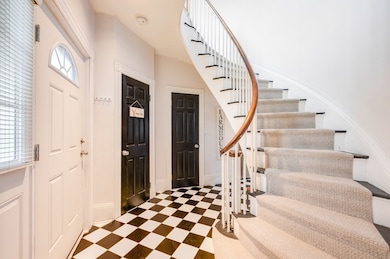
13 Everett St Unit 1 Boston, MA 02128
Jeffries Point NeighborhoodHighlights
- Deck
- 4-minute walk to Maverick Station
- 2 Fireplaces
- Property is near public transit
- Wood Flooring
- End Unit
About This Home
As of June 2024OFFERS DUE MONDAY, APRIL 8TH AT 2PM. Located in the desirable Clam Point neighborhood, this sunny, end-unit townhome is a must-see! The charming entryway features a curved staircase and checkered flooring. On the first level, you'll also find a gas fireplace, recessed lighting, bay window and a half bathroom. The kitchen features stainless steel appliances, granite counters and additional storage. Off the living room you'll find a serene, fenced in yard with turf. The second level features 2 bedrooms with a Jack & Jill bathroom and new balcony off the hallway. The primary bedroom has 2 closets and a gas fireplace. Professional wiring in place for electric car charging. Two car assigned parking and shared basement storage round out this wonderful home. Close to highways & ideally situated across from Byrne Playground - scheduled for renovations this fall with green space, pickleball & tennis courts and a splash pad. *Electricity covered in HOA is for shared basement, only.*
Townhouse Details
Home Type
- Townhome
Est. Annual Taxes
- $5,931
Year Built
- Built in 1882
Lot Details
- 1,331 Sq Ft Lot
- End Unit
- Fenced Yard
- Fenced
HOA Fees
- $288 Monthly HOA Fees
Interior Spaces
- 1,331 Sq Ft Home
- 2-Story Property
- 2 Fireplaces
- Basement
Kitchen
- Range
- Dishwasher
- Disposal
Flooring
- Wood
- Tile
Bedrooms and Bathrooms
- 2 Bedrooms
Laundry
- Laundry in unit
- Dryer
- Washer
Parking
- 2 Car Parking Spaces
- Paved Parking
- Open Parking
- Off-Street Parking
Outdoor Features
- Balcony
- Deck
Location
- Property is near public transit
Utilities
- Ductless Heating Or Cooling System
- Heating System Uses Natural Gas
- Baseboard Heating
Listing and Financial Details
- Assessor Parcel Number W:16 P:00066 S:002,4278593
Community Details
Overview
- Association fees include electricity, water, sewer, insurance, ground maintenance, snow removal, reserve funds
- 5 Units
Recreation
- Park
Pet Policy
- Pets Allowed
Map
Home Values in the Area
Average Home Value in this Area
Property History
| Date | Event | Price | Change | Sq Ft Price |
|---|---|---|---|---|
| 06/11/2024 06/11/24 | Sold | $690,000 | +2.2% | $518 / Sq Ft |
| 04/09/2024 04/09/24 | Pending | -- | -- | -- |
| 04/02/2024 04/02/24 | For Sale | $675,000 | +68.5% | $507 / Sq Ft |
| 05/29/2015 05/29/15 | Sold | $400,500 | 0.0% | $301 / Sq Ft |
| 05/06/2015 05/06/15 | Pending | -- | -- | -- |
| 04/22/2015 04/22/15 | Off Market | $400,500 | -- | -- |
| 04/15/2015 04/15/15 | For Sale | $369,000 | -- | $277 / Sq Ft |
Similar Homes in Boston, MA
Source: MLS Property Information Network (MLS PIN)
MLS Number: 73218758
- 25 Everett St Unit 5
- 205 Maverick St Unit 206
- 312 Sumner St Unit 3
- 183 Maverick St Unit 1
- 14 Murray Ct Unit 1
- 100 Webster St Unit 1
- 32 Orleans St Unit 3
- 114 Orleans St
- 366-368 Sumner St Unit 1
- 150 Orleans St Unit 203
- 10 Orleans St Unit 106
- 62 Haynes St Unit 2
- 70 Bremen St Unit 205
- 70 Bremen St Unit 308
- 9 Geneva St
- 19 Chelsea St Unit 2
- 41 Bremen St Unit 41
- 149 Webster St Unit 1
- 120 Everett St Unit 2
- 55 Lubec St

