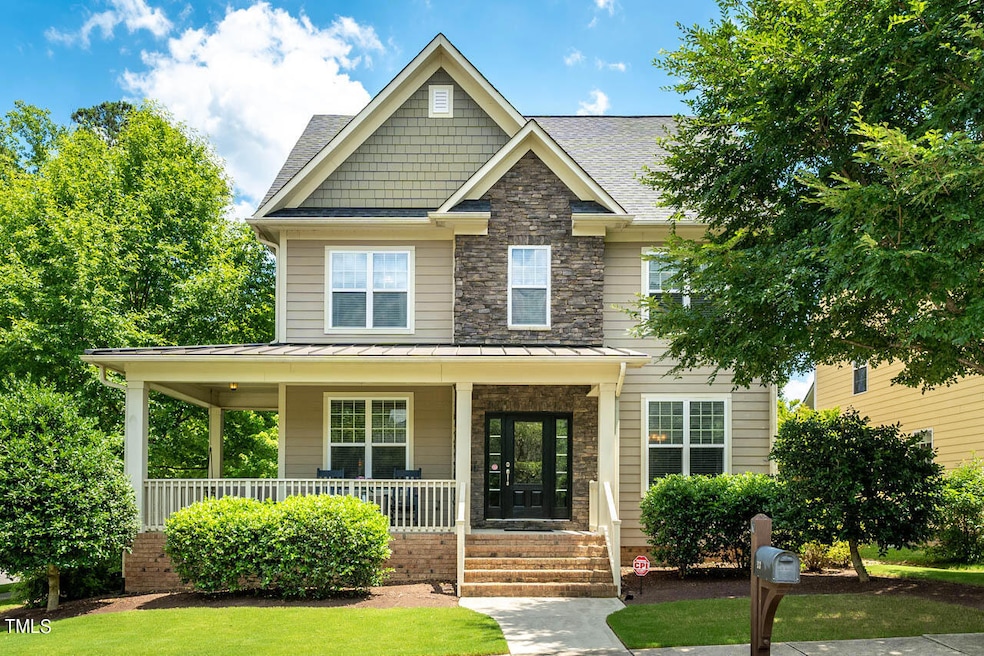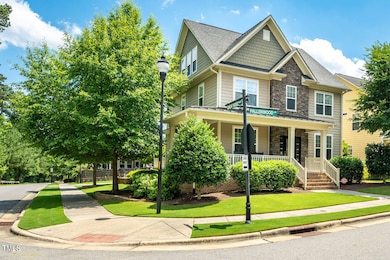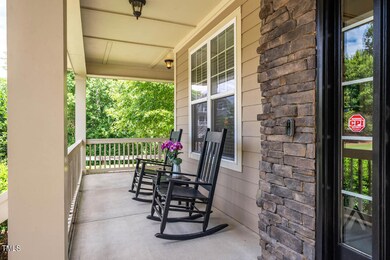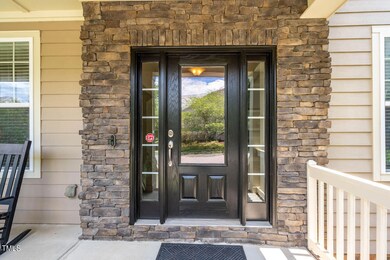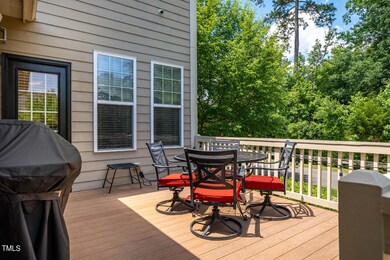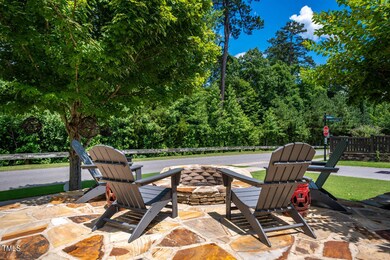
13 Fallenwood Ln Chapel Hill, NC 27516
Baldwin NeighborhoodHighlights
- Fitness Center
- Open Floorplan
- Property is near a clubhouse
- Margaret B. Pollard Middle School Rated A-
- Clubhouse
- Deck
About This Home
As of April 2025RECENTLY UPDATED! Situated on a desirable corner lot with wraparound porch only one block from Briar Chapel's LEED-certified clubhouse & resort-style saltwater pools, this home has fresh paint and new frameless glass shower surround, light fixtures, ceiling fans, tile backsplash, cooktop & more! IMPRESSIVE 11 kW solar PV system offsets 100% of the home's energy usage on an annual basis, including heating & cooling costs! Step out onto the back deck & stone patio to enjoy views of the dense green space while roasting marshmallows by the OUTDOOR FIREPIT. This, in addition to low-maintenance landscaping, is the envy of the neighborhood! Main floor offers a study, flexible dining spaces, and living area with gas fireplace. Upstairs includes three bedrooms, two bathrooms, and a finished 3rd floor bonus space for entertaining or working from home. The rear-load garage and driveway can accommodate parking for at least 4 vehicles. Enjoy the incredible lifestyle Briar Chapel has to offer, including 24 miles of trails, 20 parks, multiple pools, fitness center, sport courts, onsite schools, and more! Conveniently located near the Veranda (5min), UNC Hospital (15min), RTP (30min) & RDU Airport (34min).
Home Details
Home Type
- Single Family
Est. Annual Taxes
- $3,678
Year Built
- Built in 2009
Lot Details
- 6,970 Sq Ft Lot
- Lot Dimensions are 57x116x60x112
- Property fronts an alley
- Northwest Facing Home
- Landscaped
- Rectangular Lot
- Cleared Lot
- Garden
- Back and Front Yard
HOA Fees
- $200 Monthly HOA Fees
Parking
- 2 Car Attached Garage
- Rear-Facing Garage
- Garage Door Opener
- Private Driveway
- On-Street Parking
- Open Parking
Home Design
- Traditional Architecture
- Brick Exterior Construction
- Shingle Roof
- Architectural Shingle Roof
- Metal Roof
- Shake Siding
- Stone
Interior Spaces
- 2,774 Sq Ft Home
- 3-Story Property
- Open Floorplan
- Crown Molding
- Smooth Ceilings
- Ceiling Fan
- Gas Log Fireplace
- Double Pane Windows
- Blinds
- Entrance Foyer
- Family Room with Fireplace
- Breakfast Room
- Dining Room
- Home Office
- Bonus Room
- Neighborhood Views
- Basement
- Crawl Space
- Fire and Smoke Detector
Kitchen
- Built-In Oven
- Electric Cooktop
- Range Hood
- Microwave
- Dishwasher
- Stainless Steel Appliances
- Granite Countertops
Flooring
- Wood
- Carpet
- Tile
Bedrooms and Bathrooms
- 3 Bedrooms
- Walk-In Closet
- Double Vanity
- Private Water Closet
- Separate Shower in Primary Bathroom
- Bathtub with Shower
- Walk-in Shower
Laundry
- Laundry Room
- Laundry on upper level
- Washer and Dryer
Outdoor Features
- Saltwater Pool
- Deck
- Fire Pit
- Rain Gutters
- Wrap Around Porch
Schools
- Chatham Grove Elementary School
- Margaret B Pollard Middle School
- Seaforth High School
Utilities
- Central Heating and Cooling System
- Heat Pump System
- Underground Utilities
- Natural Gas Connected
- Gas Water Heater
- Community Sewer or Septic
- High Speed Internet
- Cable TV Available
Additional Features
- Handicap Accessible
- Solar Heating System
- Property is near a clubhouse
Listing and Financial Details
- Assessor Parcel Number 0086452
Community Details
Overview
- Association fees include road maintenance, storm water maintenance, trash
- Briar Chapel Community Association, Phone Number (919) 240-4955
- Built by Vanguard
- Briar Chapel Subdivision
- Maintained Community
- Community Parking
Amenities
- Community Barbecue Grill
- Picnic Area
- Restaurant
- Clubhouse
Recreation
- Tennis Courts
- Community Basketball Court
- Outdoor Game Court
- Sport Court
- Recreation Facilities
- Community Playground
- Fitness Center
- Exercise Course
- Community Pool
- Park
- Dog Park
- Jogging Path
- Trails
Security
- Resident Manager or Management On Site
Map
Home Values in the Area
Average Home Value in this Area
Property History
| Date | Event | Price | Change | Sq Ft Price |
|---|---|---|---|---|
| 04/02/2025 04/02/25 | Sold | $632,000 | -4.9% | $228 / Sq Ft |
| 03/10/2025 03/10/25 | Pending | -- | -- | -- |
| 02/06/2025 02/06/25 | For Sale | $664,700 | -- | $240 / Sq Ft |
Tax History
| Year | Tax Paid | Tax Assessment Tax Assessment Total Assessment is a certain percentage of the fair market value that is determined by local assessors to be the total taxable value of land and additions on the property. | Land | Improvement |
|---|---|---|---|---|
| 2024 | $3,678 | $415,181 | $121,800 | $293,381 |
| 2023 | $3,678 | $415,181 | $121,800 | $293,381 |
| 2022 | $3,376 | $415,181 | $121,800 | $293,381 |
| 2021 | $3,334 | $415,181 | $121,800 | $293,381 |
| 2020 | $3,167 | $390,981 | $50,000 | $340,981 |
| 2019 | $3,167 | $390,981 | $50,000 | $340,981 |
| 2018 | $2,949 | $390,981 | $50,000 | $340,981 |
| 2017 | $2,949 | $390,981 | $50,000 | $340,981 |
| 2016 | $2,515 | $328,928 | $50,000 | $278,928 |
| 2015 | $2,475 | $328,928 | $50,000 | $278,928 |
| 2014 | $2,426 | $328,928 | $50,000 | $278,928 |
| 2013 | -- | $328,928 | $50,000 | $278,928 |
Mortgage History
| Date | Status | Loan Amount | Loan Type |
|---|---|---|---|
| Open | $505,600 | New Conventional | |
| Closed | $505,600 | New Conventional | |
| Previous Owner | $299,900 | New Conventional | |
| Previous Owner | $322,000 | New Conventional | |
| Previous Owner | $331,082 | FHA |
Deed History
| Date | Type | Sale Price | Title Company |
|---|---|---|---|
| Warranty Deed | $632,000 | None Listed On Document | |
| Warranty Deed | $632,000 | None Listed On Document | |
| Warranty Deed | $337,500 | None Available | |
| Special Warranty Deed | $114,000 | None Available |
Similar Homes in the area
Source: Doorify MLS
MLS Number: 10075056
APN: 86452
- 200 Windy Knoll Cir
- 241 Serenity Hill Cir
- 113 Bennett Mountain Trace
- 43 Turtle Point Bend
- 658 Bennett Mountain Trace
- 1354 Briar Chapel Pkwy
- 314 Tobacco Farm Way
- 142 Old Piedmont Cir
- 379 Tobacco Farm Way
- 45 Summersweet Ln
- 1980 Great Ridge Pkwy
- 375 N Serenity Hill Cir
- 439 N Serenity Hill Cir
- 91 Cliffdale Rd
- 83 Vandalia Ave
- 2098 Great Ridge Pkwy
- 463 Old Piedmont Cir
- 132 Deardom Way
- 376 Granite Mill Blvd
- 130 Scarlet Oak Ln
