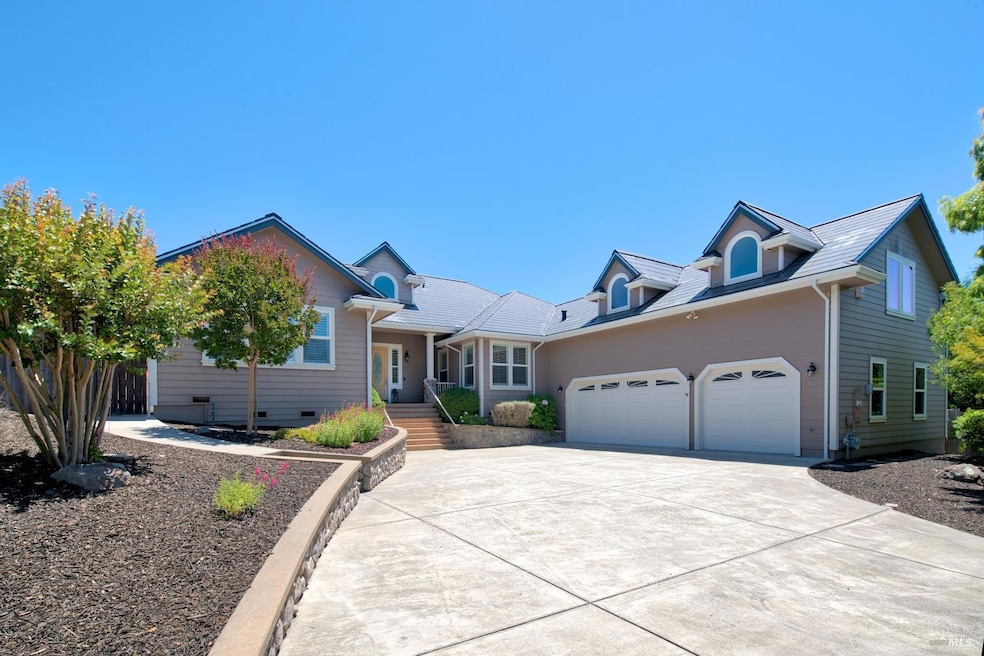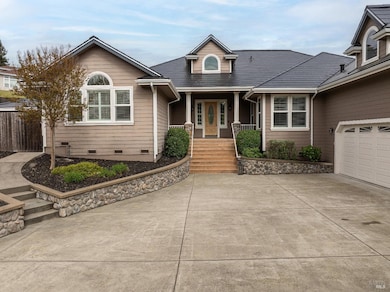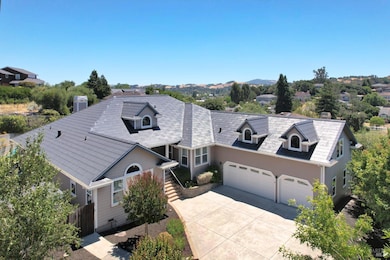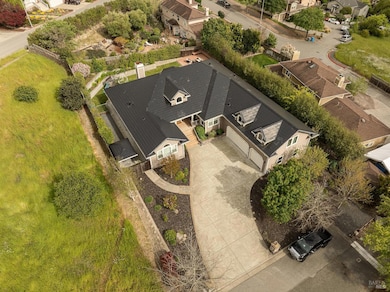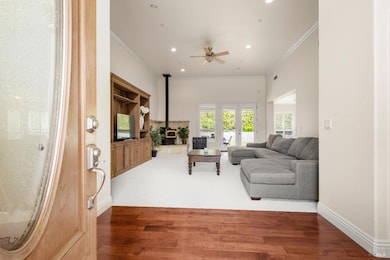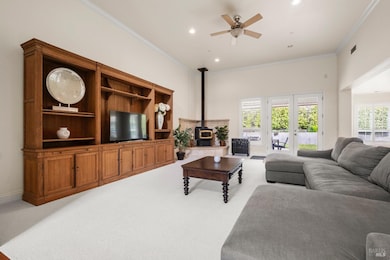
13 Fowler Ct Petaluma, CA 94952
Oakhill Brewster NeighborhoodEstimated payment $12,713/month
Highlights
- Spa
- Solar Power Battery
- Private Lot
- Petaluma Junior High School Rated A-
- 0.32 Acre Lot
- Wood Flooring
About This Home
Experience luxury living in one of West Petaluma's most coveted enclaves. This expansive 4,490 sq ft, 4-bed, 3.5-bath custom Papenhausen home blends timeless elegance with modern comfort. Set on a quiet cul-de-sac with no neighbors on one side, this single-level stunner features vaulted ceilings, hardwood floors, crown molding, and a chef's kitchen with a spacious pantry. The primary suite is a private retreat with a jetted tub, walk-in shower, and custom closet. Perched above the oversized 3-car garage is a versatile loft spaceideal for a guest suite, office, or future ADU. Modern upgrades include a fully paid Tesla Solar Roof, three Powerwalls, a convertible Tesla charger, Ring doorbell, and Smart 4-zone Nest system for personalized climate control. Enjoy ultra-low electric bills, a hot tub, dog run, spacious laundry, and long driveway. Walk to historic downtown, SMART Train, top-rated schools, and trails. With space, sophistication, and unbeatable location, this is the West Side dream home you've been waiting for.
Open House Schedule
-
Sunday, April 27, 202511:00 am to 3:00 pm4/27/2025 11:00:00 AM +00:004/27/2025 3:00:00 PM +00:00Add to Calendar
Home Details
Home Type
- Single Family
Est. Annual Taxes
- $15,514
Year Built
- Built in 2003
Lot Details
- 0.32 Acre Lot
- Private Lot
Parking
- 3 Car Attached Garage
- 4 Open Parking Spaces
Home Design
- Frame Construction
- Lap Siding
Interior Spaces
- 4,490 Sq Ft Home
- 1-Story Property
- Skylights
- 1 Fireplace
- Great Room
- Family Room
- Living Room
- Dining Room
- Dishwasher
- Laundry in unit
Flooring
- Wood
- Tile
Bedrooms and Bathrooms
- 4 Bedrooms
- Walk-In Closet
- Bathroom on Main Level
- Quartz Bathroom Countertops
- Secondary Bathroom Jetted Tub
Eco-Friendly Details
- Solar Power Battery
- Solar Power System
- Solar owned by seller
Additional Features
- Spa
- Zoned Heating and Cooling
Listing and Financial Details
- Assessor Parcel Number 006-480-039-000
Map
Home Values in the Area
Average Home Value in this Area
Tax History
| Year | Tax Paid | Tax Assessment Tax Assessment Total Assessment is a certain percentage of the fair market value that is determined by local assessors to be the total taxable value of land and additions on the property. | Land | Improvement |
|---|---|---|---|---|
| 2023 | $15,514 | $1,394,397 | $557,759 | $836,638 |
| 2022 | $15,108 | $1,367,057 | $546,823 | $820,234 |
| 2021 | $14,896 | $1,340,252 | $536,101 | $804,151 |
| 2020 | $15,022 | $1,326,510 | $530,604 | $795,906 |
| 2019 | $14,835 | $1,300,500 | $520,200 | $780,300 |
| 2018 | $14,776 | $1,275,000 | $510,000 | $765,000 |
| 2017 | $14,487 | $1,250,000 | $500,000 | $750,000 |
| 2016 | $10,425 | $896,243 | $355,114 | $541,129 |
| 2015 | $10,282 | $882,781 | $349,780 | $533,001 |
| 2014 | $10,232 | $865,490 | $342,929 | $522,561 |
Property History
| Date | Event | Price | Change | Sq Ft Price |
|---|---|---|---|---|
| 04/24/2025 04/24/25 | For Sale | $2,050,000 | -- | $457 / Sq Ft |
Deed History
| Date | Type | Sale Price | Title Company |
|---|---|---|---|
| Grant Deed | $1,250,000 | Fidelity National Title Co | |
| Interfamily Deed Transfer | -- | None Available | |
| Interfamily Deed Transfer | -- | Ccs | |
| Interfamily Deed Transfer | -- | None Available | |
| Grant Deed | $828,500 | Stewart Title Of California | |
| Interfamily Deed Transfer | -- | Financial Title Co | |
| Interfamily Deed Transfer | $339,000 | Sonoma Title Guaranty | |
| Grant Deed | $100,000 | Sonoma Title Guaranty Compan | |
| Grant Deed | $37,000 | Sonoma Title Guaranty Compan |
Mortgage History
| Date | Status | Loan Amount | Loan Type |
|---|---|---|---|
| Open | $1,035,000 | New Conventional | |
| Closed | $923,000 | New Conventional | |
| Closed | $155,000 | Credit Line Revolving | |
| Closed | $999,000 | New Conventional | |
| Previous Owner | $635,910 | Adjustable Rate Mortgage/ARM | |
| Previous Owner | $27,056 | Credit Line Revolving | |
| Previous Owner | $662,500 | New Conventional | |
| Previous Owner | $662,500 | New Conventional | |
| Previous Owner | $395,000 | New Conventional | |
| Previous Owner | $415,000 | Unknown | |
| Previous Owner | $420,000 | Purchase Money Mortgage | |
| Previous Owner | $338,769 | Construction | |
| Previous Owner | $100,000 | Seller Take Back |
Similar Homes in Petaluma, CA
Source: Bay Area Real Estate Information Services (BAREIS)
MLS Number: 325036647
APN: 006-480-039
- 504 Larch Dr
- 537 Amber Way
- 621 N Webster St
- 618 Prospect St
- 419 Upham St
- 495 Cherry St
- 2041 Live Oak Farm Ln
- 2055 Live Oak Farm Ln
- 1010 Gailinda Ct
- 15 Liberty Ln
- 512 Kentucky St
- 505 Petaluma Blvd N
- 210 Keller St
- 29 Cherry St
- 509 Petaluma Blvd N
- 805 Petaluma Blvd N
- 673 Lohrman Ln
- 100 Orchard Ln
- 8 Keller St
- 105 Webster St
