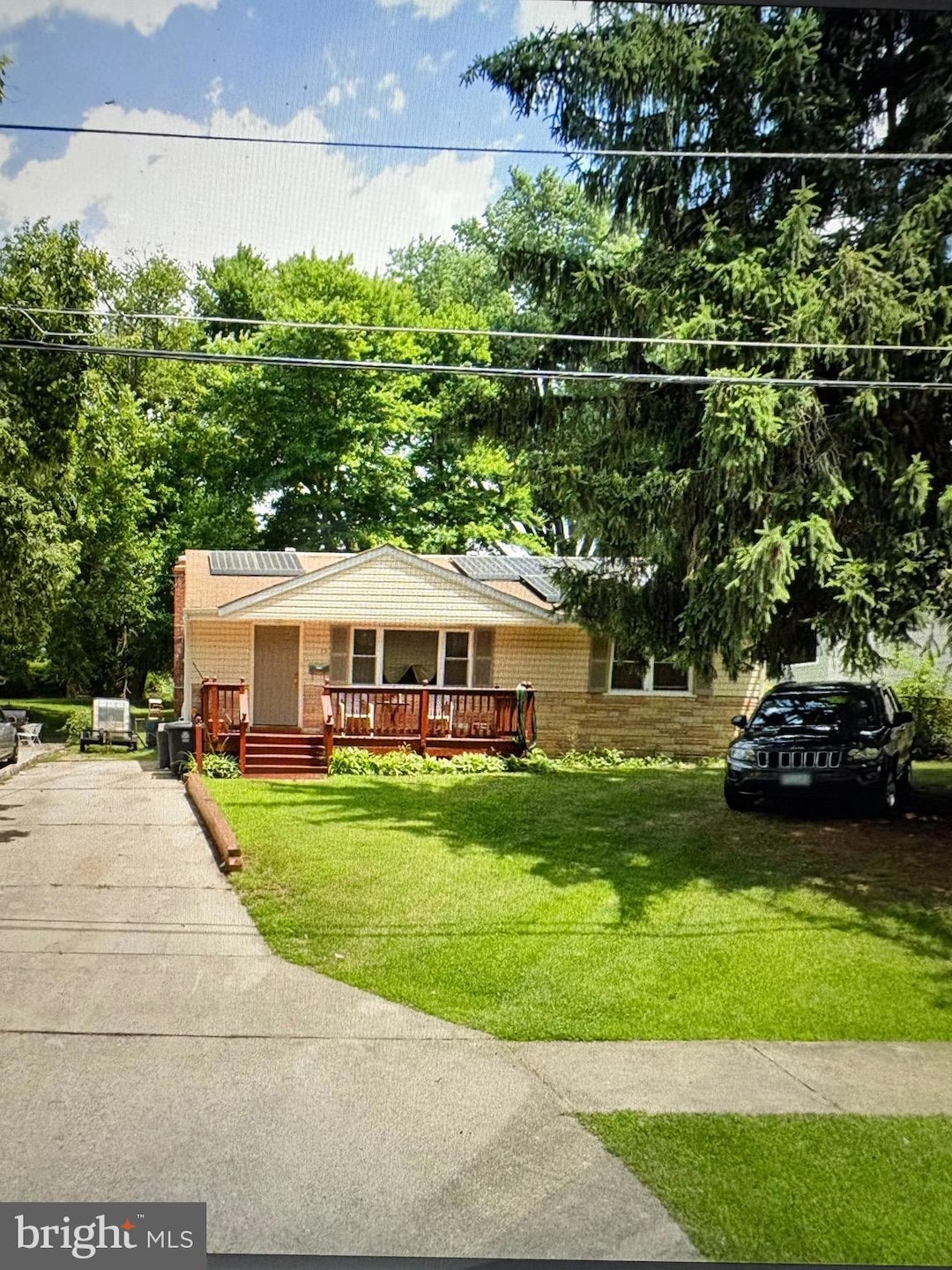
13 Gentry Ln Capitol Heights, MD 20743
Pepper Mill Village NeighborhoodEstimated payment $2,520/month
Highlights
- View of Trees or Woods
- Rambler Architecture
- Main Floor Bedroom
- 0.28 Acre Lot
- Solid Hardwood Flooring
- No HOA
About This Home
This beautiful detached brick single family home features 3BDR and 2BR. It boasts an added den at the back of the property with a fireplace, conveniently adjacent to this room is the spacious laundry room. Take a sip of coffee while sitting in your enclosed patio enjoying views of your huge backyard with plenty of room for entertainment and bbqs. Solar panels installed on the roof conveys with the property, Come and see this gem as it won't last long !!!
*HOUSE IS BEING SOLD AS IS*
Home Details
Home Type
- Single Family
Est. Annual Taxes
- $4,171
Year Built
- Built in 1960
Lot Details
- 0.28 Acre Lot
- Back Yard Fenced
- Property is zoned RMF20
Home Design
- Rambler Architecture
- Slab Foundation
- Frame Construction
- Shingle Roof
Interior Spaces
- 1,646 Sq Ft Home
- Property has 1 Level
- Ceiling Fan
- Brick Fireplace
- Family Room Off Kitchen
- Dining Area
- Views of Woods
Kitchen
- Gas Oven or Range
- Dishwasher
Flooring
- Solid Hardwood
- Partially Carpeted
Bedrooms and Bathrooms
- 3 Main Level Bedrooms
- 2 Full Bathrooms
- Bathtub with Shower
Laundry
- Laundry on main level
- Stacked Washer and Dryer
Parking
- 3 Parking Spaces
- 3 Driveway Spaces
Schools
- Capitol Heights Elementary School
- Walker Mill Middle School
- Central High School
Utilities
- Central Heating and Cooling System
- Electric Water Heater
Additional Features
- Level Entry For Accessibility
- Solar owned by seller
- Enclosed patio or porch
- Suburban Location
Community Details
- No Home Owners Association
Listing and Financial Details
- Coming Soon on 4/28/25
- Tax Lot 4
- Assessor Parcel Number 17182109098
Map
Home Values in the Area
Average Home Value in this Area
Tax History
| Year | Tax Paid | Tax Assessment Tax Assessment Total Assessment is a certain percentage of the fair market value that is determined by local assessors to be the total taxable value of land and additions on the property. | Land | Improvement |
|---|---|---|---|---|
| 2024 | $3,485 | $280,733 | $0 | $0 |
| 2023 | $3,309 | $252,400 | $61,600 | $190,800 |
| 2022 | $3,187 | $243,833 | $0 | $0 |
| 2021 | $3,069 | $235,267 | $0 | $0 |
| 2020 | $3,012 | $226,700 | $45,800 | $180,900 |
| 2019 | $2,923 | $214,533 | $0 | $0 |
| 2018 | $2,821 | $202,367 | $0 | $0 |
| 2017 | $2,733 | $190,200 | $0 | $0 |
| 2016 | -- | $177,500 | $0 | $0 |
| 2015 | $2,726 | $164,800 | $0 | $0 |
| 2014 | $2,726 | $152,100 | $0 | $0 |
Deed History
| Date | Type | Sale Price | Title Company |
|---|---|---|---|
| Deed | $55,000 | -- |
Mortgage History
| Date | Status | Loan Amount | Loan Type |
|---|---|---|---|
| Open | $216,000 | Stand Alone Refi Refinance Of Original Loan | |
| Closed | $182,000 | Stand Alone Refi Refinance Of Original Loan |
Similar Homes in Capitol Heights, MD
Source: Bright MLS
MLS Number: MDPG2145964
APN: 18-2109098
- 0 Central Ave
- 178 Daimler Dr Unit 44
- 7411 Shady Glen Terrace
- 6710 Hastings Dr
- 442 Shady Glen Dr
- 6708 Calmos St
- 114 Gray St
- 7500 Willow Hill Dr
- 518 Shady Glen Dr
- 6702 Blacklog St
- 412 Quarry Ave
- 6605 Clinglog St
- 6516 Adak St
- 331 Possum Ct
- 610 Millwoof Dr
- 361 Possum Ct
- 409 Carmody Hills Dr
- 6412 Rolling Ridge Dr
- 801 English Chestnut Dr
- 316 Possum Ct
