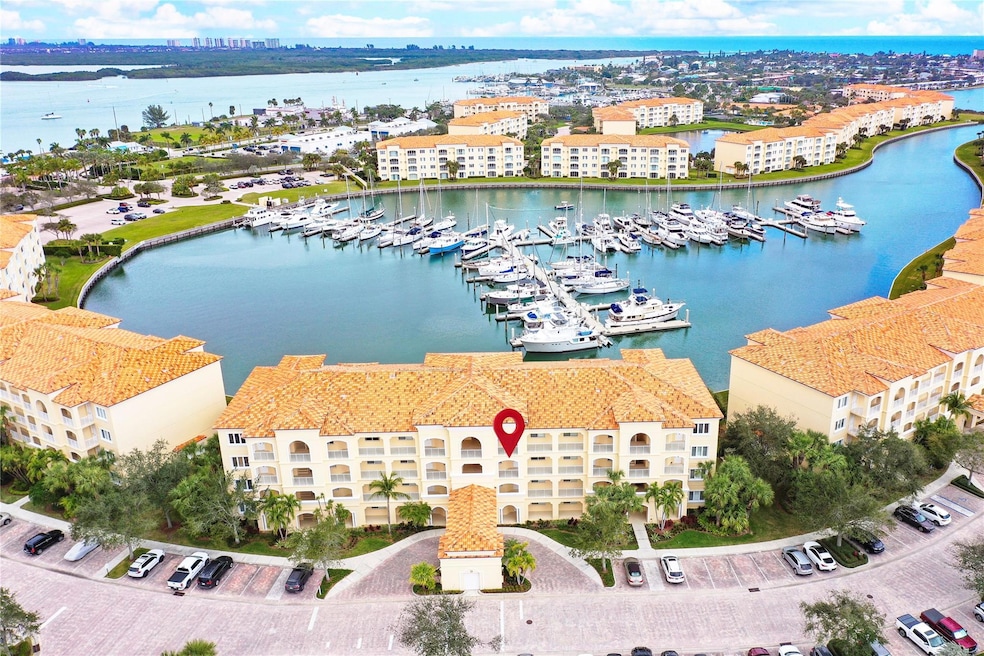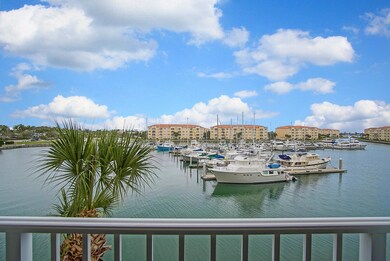
13 Harbour Isle Dr W Unit 304 Fort Pierce, FL 34949
South Beach NeighborhoodEstimated payment $3,925/month
Highlights
- Fitness Center
- Waterfront
- Sun or Florida Room
- Gated Community
- Clubhouse
- High Ceiling
About This Home
This is a stand-out condo w/ a beautiful view of the Harbour Isle marina. The kitchen has been completely remodeled to include new high-end white cabinetry w/ custom pull-outs (all soft-close), Italian tiled backsplash, LG stainless appliances, sensored faucet, arched cut-out design to mirror outside, pull-out recycling bin, & granite counters. Laundry room has also been remodeled. This is a carpet-free home w/ tasteful travertine-like tile thru-out. Other features include crown molding, blockout shades, & sophisticated light fixtures. Enjoy watching the boats & marine life while relaxing in your sunroom. These condos were constructed w/ poured concrete walls, hurricane rated windows/doors, high ceilings, open floorplans, flex room for office/add'l sleeping, & offer outstanding amenities.
Property Details
Home Type
- Condominium
Est. Annual Taxes
- $5,460
Year Built
- Built in 2005
Lot Details
- Waterfront
- Southwest Facing Home
HOA Fees
- $791 Monthly HOA Fees
Home Design
- Pre-Cast Concrete Construction
Interior Spaces
- 1,989 Sq Ft Home
- 1-Story Property
- High Ceiling
- Ceiling Fan
- Blinds
- Florida or Dining Combination
- Sun or Florida Room
- Utility Room
- Tile Flooring
Kitchen
- Breakfast Bar
- Self-Cleaning Oven
- Electric Range
- Microwave
- Ice Maker
- Dishwasher
- Disposal
Bedrooms and Bathrooms
- 2 Main Level Bedrooms
- Split Bedroom Floorplan
- 2 Full Bathrooms
- Dual Sinks
- Separate Shower in Primary Bathroom
Laundry
- Laundry Room
- Washer and Dryer
- Laundry Tub
Home Security
Parking
- Guest Parking
- Assigned Parking
Outdoor Features
- Exterior Lighting
Utilities
- Central Heating and Cooling System
- Cable TV Available
Listing and Financial Details
- Assessor Parcel Number 240250300640000
Community Details
Overview
- Association fees include management, amenities, cable TV, insurance, ground maintenance, maintenance structure, parking, pool(s), reserve fund, roof, security, trash, water, internet
- Harbour Isle West Subdivision
- Car Wash Area
Amenities
- Picnic Area
- Clubhouse
- Elevator
Recreation
- Tennis Courts
- Shuffleboard Court
- Fitness Center
- Community Pool
- Community Spa
- Trails
Pet Policy
- Pets Allowed
Security
- Security Guard
- Gated Community
- Impact Glass
- Fire and Smoke Detector
- Fire Sprinkler System
Map
Home Values in the Area
Average Home Value in this Area
Tax History
| Year | Tax Paid | Tax Assessment Tax Assessment Total Assessment is a certain percentage of the fair market value that is determined by local assessors to be the total taxable value of land and additions on the property. | Land | Improvement |
|---|---|---|---|---|
| 2024 | $5,324 | $267,390 | -- | -- |
| 2023 | $5,324 | $259,602 | $0 | $0 |
| 2022 | $5,174 | $252,041 | $0 | $0 |
| 2021 | $5,150 | $244,700 | $0 | $244,700 |
| 2020 | $5,811 | $224,200 | $0 | $224,200 |
| 2019 | $5,827 | $224,200 | $0 | $224,200 |
| 2018 | $5,118 | $201,300 | $0 | $201,300 |
| 2017 | $5,479 | $213,400 | $0 | $213,400 |
| 2016 | $5,326 | $206,500 | $0 | $206,500 |
| 2015 | -- | $191,600 | $0 | $191,600 |
| 2014 | -- | $169,840 | $0 | $0 |
Property History
| Date | Event | Price | Change | Sq Ft Price |
|---|---|---|---|---|
| 03/31/2025 03/31/25 | Price Changed | $479,900 | -2.0% | $241 / Sq Ft |
| 02/25/2025 02/25/25 | Price Changed | $489,900 | -2.0% | $246 / Sq Ft |
| 02/03/2025 02/03/25 | For Sale | $499,900 | +58.4% | $251 / Sq Ft |
| 12/30/2019 12/30/19 | Sold | $315,500 | -2.9% | $159 / Sq Ft |
| 11/30/2019 11/30/19 | Pending | -- | -- | -- |
| 09/11/2019 09/11/19 | For Sale | $325,000 | -- | $163 / Sq Ft |
Deed History
| Date | Type | Sale Price | Title Company |
|---|---|---|---|
| Interfamily Deed Transfer | -- | None Available | |
| Warranty Deed | $315,500 | First International Ttl Inc | |
| Special Warranty Deed | $231,800 | -- |
Mortgage History
| Date | Status | Loan Amount | Loan Type |
|---|---|---|---|
| Open | $299,725 | New Conventional | |
| Previous Owner | $104,000 | Unknown | |
| Previous Owner | $50,000 | Stand Alone Second | |
| Previous Owner | $150,000 | Fannie Mae Freddie Mac |
Similar Homes in Fort Pierce, FL
Source: BeachesMLS (Greater Fort Lauderdale)
MLS Number: F10484037
APN: 24-02-503-0064-0000
- 16 Harbour Isle Dr W Unit 105
- 13 Harbour Isle Dr W Unit 206
- 13 Harbour Isle Dr W Unit 105
- 13 Harbour Isle Dr W Unit 304
- 13 Harbour Isle Dr W Unit PH02
- 14 Harbour Isle Dr E Unit PH4
- 14 Harbour Isle Dr W Unit Ph1
- 14 Harbour Isle Dr W Unit 4
- 27 Harbour Isle Dr W Unit 4
- 27 Harbour Isle Dr W Unit 105
- 27 Harbour Isle Dr W Unit 205
- 16 Harbour Isle Dr W Unit 103
- 16 Harbour Isle Dr W Unit 302
- 29 Harbour Isle Dr W Unit 203
- 12 Harbour Isle Dr W Unit 206
- 12 Harbour Isle Dr W Unit 203
- 12 Harbour Isle Dr W Unit 103
- 33 Harbour Isle Dr W Unit 201
- 31 Harbour Isle Dr W Unit 302
- 34 Harbour Isle Dr W Unit 203






