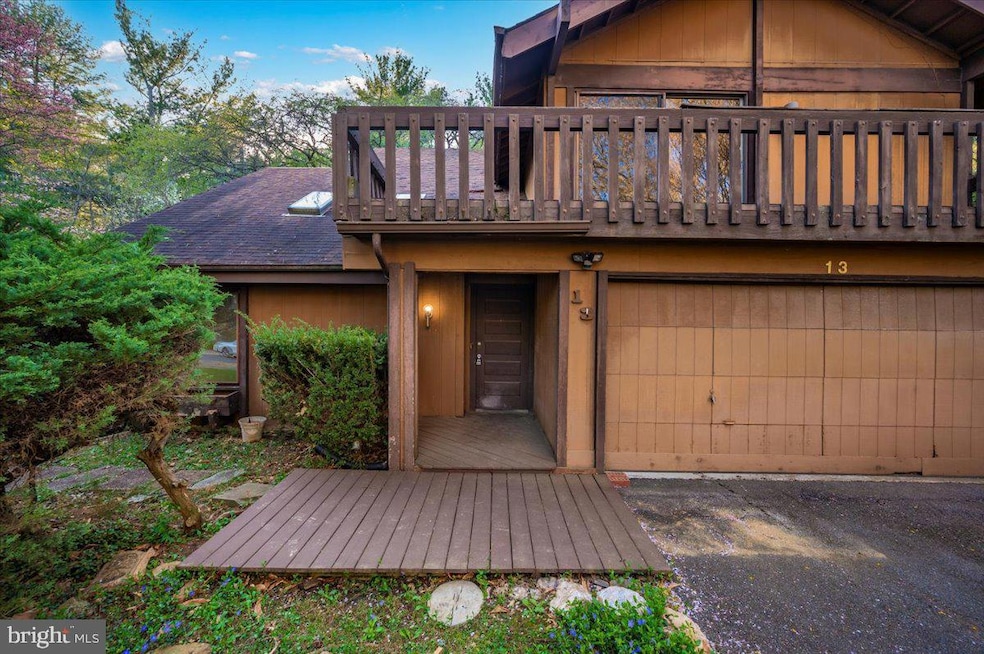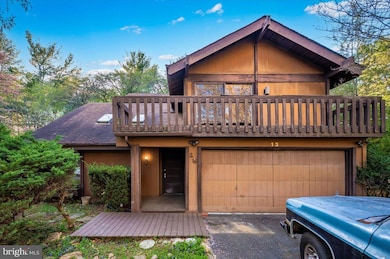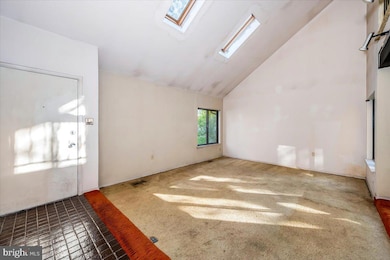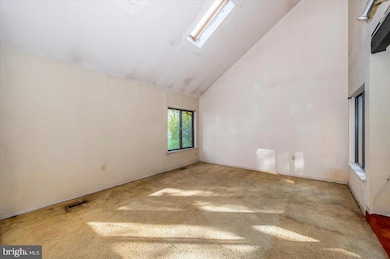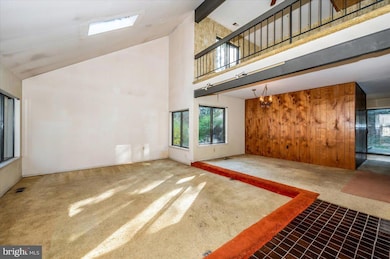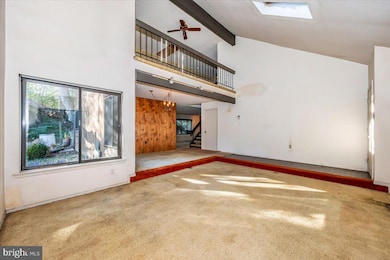
13 Harkness Ct Gaithersburg, MD 20879
Stewart Town NeighborhoodEstimated payment $3,406/month
Highlights
- Very Popular Property
- Deck
- Vaulted Ceiling
- Open Floorplan
- Contemporary Architecture
- Balcony
About This Home
Transform this contemporary house into the home of your dreams! Combining modern architecture, ample space, and a prime location, this property is filled with endless potential.
Step inside to be greeted by vaulted ceilings and skylights in the sunlit living room, where expansive windows bathe the space in natural light. The adjoining dining area makes hosting a breeze, while the cozy family room, complete with a charming wood-burning fireplace, creates a warm and inviting ambiance.
The generous kitchen offers abundant space, ready for you to design and customize to suit your unique style and needs. Upstairs, a spacious loft provides versatile possibilities—whether you envision a home office, study, recreation room, or additional living area.
The primary bedroom is a sanctuary of its own, featuring cathedral ceilings, a walk-in closet, a private balcony, and an en-suite bathroom. Three additional bedrooms and a full bathroom ensure comfort and convenience for family or guests alike.
Outside, the private backyard is your personal retreat. With a large deck, a storage shed, and plenty of space for gardening, it’s perfect for relaxation and seasonal blooms.
Situated in a well-established neighborhood, this home offers a fantastic location and boundless opportunities to make it uniquely yours. Don’t miss this chance to create the life you’ve been dreaming of—schedule your showing today! HOME SOLD STRICTLY AS IS.
Home Details
Home Type
- Single Family
Est. Annual Taxes
- $5,121
Year Built
- Built in 1973
Lot Details
- 10,439 Sq Ft Lot
- Property is in average condition
- Property is zoned R90
HOA Fees
- $49 Monthly HOA Fees
Parking
- 2 Car Attached Garage
- 2 Driveway Spaces
- Front Facing Garage
Home Design
- Contemporary Architecture
- Slab Foundation
- Frame Construction
- Shingle Roof
Interior Spaces
- 2,245 Sq Ft Home
- Property has 2 Levels
- Open Floorplan
- Built-In Features
- Vaulted Ceiling
- Ceiling Fan
- Skylights
- Brick Fireplace
- Sliding Doors
- Family Room Off Kitchen
- Combination Dining and Living Room
Kitchen
- Eat-In Kitchen
- Electric Oven or Range
- Dishwasher
Flooring
- Carpet
- Vinyl
Bedrooms and Bathrooms
- 4 Bedrooms
- Walk-In Closet
Laundry
- Laundry Room
- Laundry on main level
- Dryer
- Washer
Outdoor Features
- Balcony
- Deck
- Shed
- Porch
Schools
- Strawberry Knoll Elementary School
- Gaithersburg Middle School
- Gaithersburg High School
Utilities
- Central Heating and Cooling System
- Electric Water Heater
- Phone Available
- Cable TV Available
Community Details
- Walnut Creek HOA
- Charlene Subdivision
- Property Manager
Listing and Financial Details
- Tax Lot 8
- Assessor Parcel Number 160901533493
Map
Home Values in the Area
Average Home Value in this Area
Tax History
| Year | Tax Paid | Tax Assessment Tax Assessment Total Assessment is a certain percentage of the fair market value that is determined by local assessors to be the total taxable value of land and additions on the property. | Land | Improvement |
|---|---|---|---|---|
| 2024 | $5,121 | $406,000 | $0 | $0 |
| 2023 | $4,587 | $361,700 | $159,500 | $202,200 |
| 2022 | $4,324 | $354,900 | $0 | $0 |
| 2021 | $4,096 | $348,100 | $0 | $0 |
| 2020 | $4,096 | $341,300 | $159,500 | $181,800 |
| 2019 | $3,917 | $326,400 | $0 | $0 |
| 2018 | $3,751 | $311,500 | $0 | $0 |
| 2017 | $3,646 | $296,600 | $0 | $0 |
| 2016 | -- | $296,600 | $0 | $0 |
| 2015 | $2,346 | $296,600 | $0 | $0 |
| 2014 | $2,346 | $300,000 | $0 | $0 |
Property History
| Date | Event | Price | Change | Sq Ft Price |
|---|---|---|---|---|
| 04/10/2025 04/10/25 | For Sale | $525,000 | -- | $234 / Sq Ft |
Deed History
| Date | Type | Sale Price | Title Company |
|---|---|---|---|
| Interfamily Deed Transfer | -- | None Available |
Similar Homes in Gaithersburg, MD
Source: Bright MLS
MLS Number: MDMC2165176
APN: 09-01533493
- 9312 Judge Place
- 9201 Centerway Rd
- 9301 Gunpowder Place
- 9114 Centerway Rd
- 18821 Creeper Ln
- 18941 Diary Rd
- 18941 Whetstone Cir
- 18932 Diary Rd
- 18944 Quail Valley Blvd
- 9536 Whetstone Dr
- 19169 Brooke Grove Ct
- 19117 Brooke Grove Ct
- 9208 Sandy Lake Cir
- 9447 Emory Grove Rd
- 2 Rolling Knoll Ct
- 19528 Taverney Dr
- 9623 Tall Oaks Rd
- 9658 Kanfer Ct
- 19551 Sol Place
- 19422 Transhire Rd
