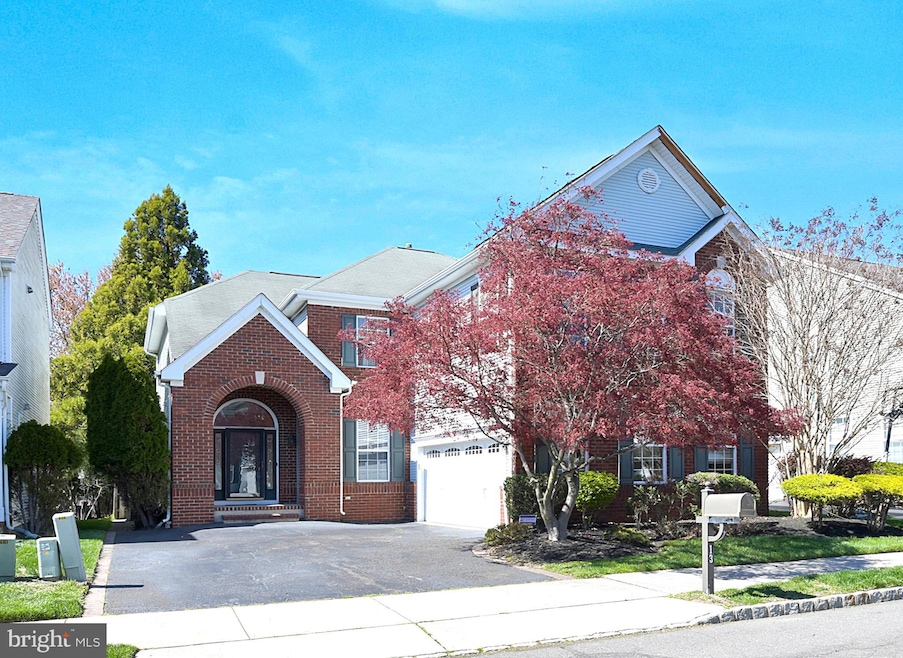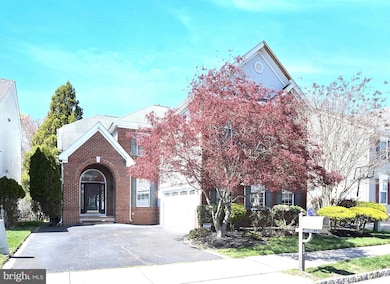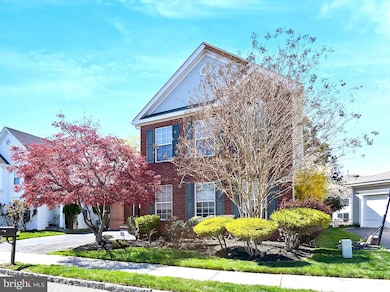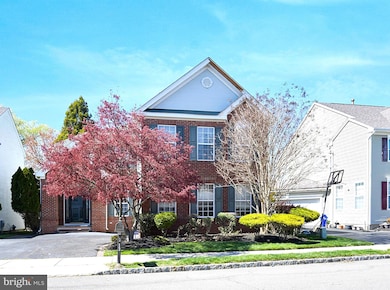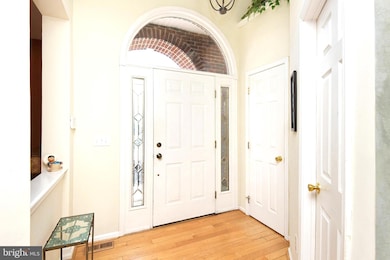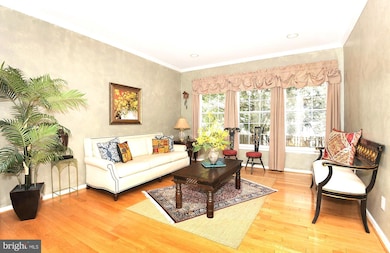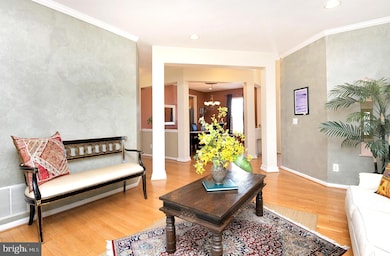
13 Hawthorn Dr Plainsboro, NJ 08536
Plainsboro Township NeighborhoodEstimated payment $7,332/month
Highlights
- Colonial Architecture
- Great Room
- 2 Car Attached Garage
- Town Center Elementary School Rated A
- Community Pool
- Living Room
About This Home
Welcome to this beautiful home, perfectly designed for effortless living. As you step inside, you will be greeted by an open and airy floor plan, featuring hardwood flooring throughout the living, dining, and family areas. The bright and spacious family room boasts a cozy fireplace and walk-out access to a serene fenced garden and patio, designed in a Japanese rock garden style, is perfect for relaxation and meditation. The heart of the home is the beautiful kitchen, equipped with granite countertops, a center island, extended bar, and sleek stainless-steel appliances (less than 2 years old). The master suite is a retreat in itself, with double-door entry, a spacious sitting/office area, a step-down bedroom, and an expansive walk-in closet. The master bath is complete with a soaking tub, separate shower enclosure, dual vanities, and a private water closet. The second floor also offers convenience with laundry facilities, along with three additional spacious bedrooms and a full bathroom. The finished basement provides extra space for a den or other activities. This home located in the award-winning school district, the community offers a swimming pool, clubhouse, lighted tennis and basketball courts, volleyball, cricket field, soccer field, and scenic walking, biking, and jogging trails. With quick access to Princeton/Plainsboro Hospital, NY/Philly train stations, and major highways, this home offers the perfect blend of tranquility and convenience.
Open House Schedule
-
Saturday, April 26, 20251:00 to 4:00 pm4/26/2025 1:00:00 PM +00:004/26/2025 4:00:00 PM +00:00Add to Calendar
Home Details
Home Type
- Single Family
Est. Annual Taxes
- $18,426
Year Built
- Built in 1998
Lot Details
- 5,619 Sq Ft Lot
- Property is zoned R-90
HOA Fees
- $75 Monthly HOA Fees
Parking
- 2 Car Attached Garage
Home Design
- Colonial Architecture
- Brick Exterior Construction
- Permanent Foundation
- Vinyl Siding
Interior Spaces
- 2,620 Sq Ft Home
- Property has 2 Levels
- Entrance Foyer
- Great Room
- Family Room
- Living Room
- Dining Room
- Laundry Room
- Finished Basement
Bedrooms and Bathrooms
- 4 Bedrooms
- En-Suite Primary Bedroom
Accessible Home Design
- Level Entry For Accessibility
Schools
- W.W.P.H.S.-South Campus High School
Utilities
- Central Heating and Cooling System
- Cooling System Utilizes Natural Gas
- Natural Gas Water Heater
Listing and Financial Details
- Tax Lot 00019
- Assessor Parcel Number 18-01807-00019
Community Details
Overview
- Walker Gorden Farm Subdivision
Recreation
- Community Pool
Map
Home Values in the Area
Average Home Value in this Area
Tax History
| Year | Tax Paid | Tax Assessment Tax Assessment Total Assessment is a certain percentage of the fair market value that is determined by local assessors to be the total taxable value of land and additions on the property. | Land | Improvement |
|---|---|---|---|---|
| 2024 | $17,983 | $705,200 | $232,200 | $473,000 |
| 2023 | $17,983 | $705,200 | $232,200 | $473,000 |
| 2022 | $17,708 | $705,200 | $232,200 | $473,000 |
| 2021 | $16,495 | $705,200 | $232,200 | $473,000 |
| 2020 | $16,868 | $705,200 | $232,200 | $473,000 |
| 2019 | $16,495 | $705,200 | $232,200 | $473,000 |
| 2018 | $16,128 | $705,200 | $232,200 | $473,000 |
| 2017 | $16,363 | $736,400 | $232,200 | $504,200 |
| 2016 | $15,641 | $736,400 | $232,200 | $504,200 |
| 2015 | $14,498 | $574,400 | $192,900 | $381,500 |
| 2014 | $14,354 | $574,400 | $192,900 | $381,500 |
Property History
| Date | Event | Price | Change | Sq Ft Price |
|---|---|---|---|---|
| 04/24/2025 04/24/25 | For Sale | $1,025,000 | +55.3% | $391 / Sq Ft |
| 05/23/2013 05/23/13 | Sold | $660,000 | 0.0% | $254 / Sq Ft |
| 03/13/2013 03/13/13 | Pending | -- | -- | -- |
| 02/28/2013 02/28/13 | For Sale | $659,900 | -- | $254 / Sq Ft |
Deed History
| Date | Type | Sale Price | Title Company |
|---|---|---|---|
| Deed | $279,380 | -- |
Mortgage History
| Date | Status | Loan Amount | Loan Type |
|---|---|---|---|
| Open | $528,000 | Adjustable Rate Mortgage/ARM | |
| Closed | $183,000 | New Conventional | |
| Closed | $241,000 | No Value Available |
Similar Homes in the area
Source: Bright MLS
MLS Number: NJMX2009092
APN: 18-01807-0000-00019
