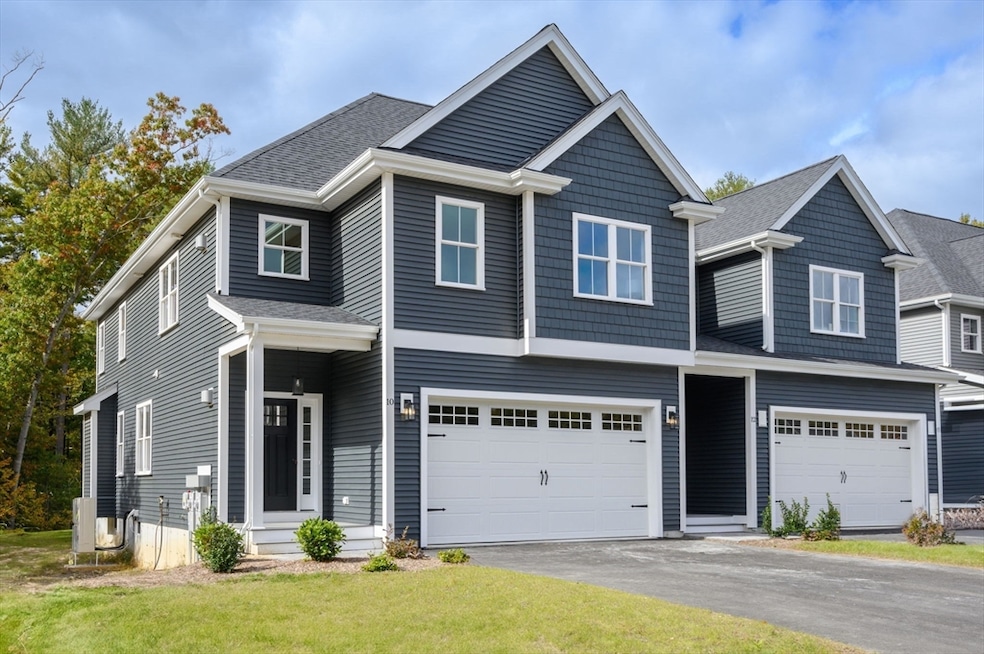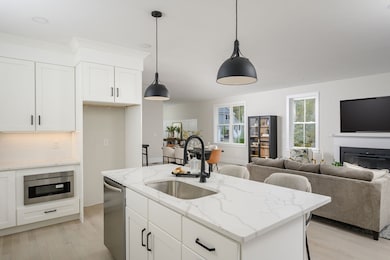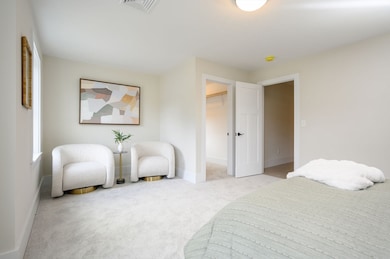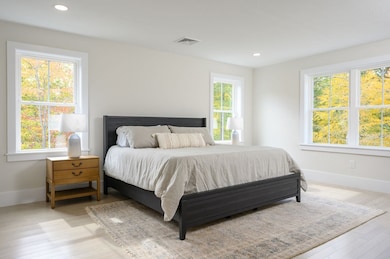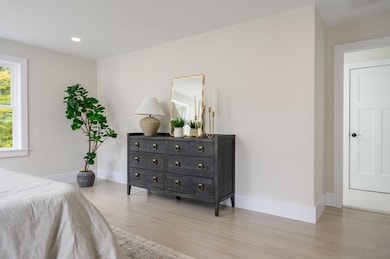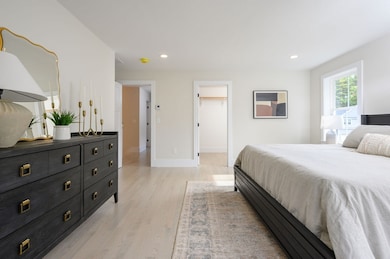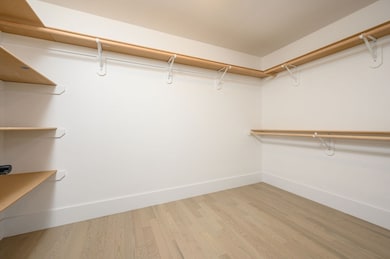
13 Hayford Trail Unit 15 Hanson, MA 02341
Estimated payment $4,982/month
Highlights
- Golf Course Community
- Medical Services
- Deck
- Community Stables
- Landscaped Professionally
- Property is near public transit
About This Home
THE PEMBROKE B FLOORPLAN - Welcome to Cushing Trails, a new construction development masterfully crafted by Stonebridge Homes. Nestled amidst pristine landscapes, this community boasts 40 duplex-style units each bearing its distinct charm. Whether you're drawn to the 3-bdrm Hanson or the harmonious blend of 2 bedrooms and an office in The Whitman and The Pembroke, each layout has been thoughtfully designed to cater to modern lifestyles. Beyond the build, the magic of Cushing Trails lies in the ability to truly make it your own. Dive into the thrill of selecting your ideal home site & enjoy the liberty to personalize finishes & intricate cosmetic details, truly tailoring the space to reflect your tastes. For peace of mind, each home is backed by a 10-year warranty. Strategically located, enjoy the convenience of the nearby Commuter Rail to Boston. Embrace the benefits of new construction, where every corner echoes your style. **Photos are of Model Home and may feature builder upgrades**
Open House Schedule
-
Saturday, April 26, 202510:00 am to 12:00 pm4/26/2025 10:00:00 AM +00:004/26/2025 12:00:00 PM +00:00Add to Calendar
-
Sunday, April 27, 202510:00 am to 12:00 pm4/27/2025 10:00:00 AM +00:004/27/2025 12:00:00 PM +00:00Add to Calendar
Townhouse Details
Home Type
- Townhome
Year Built
- Built in 2025
Lot Details
- End Unit
- Stone Wall
- Landscaped Professionally
- Sprinkler System
HOA Fees
- $389 Monthly HOA Fees
Parking
- 2 Car Attached Garage
- Garage Door Opener
- Open Parking
- Off-Street Parking
Home Design
- Frame Construction
- Shingle Roof
Interior Spaces
- 2,202 Sq Ft Home
- 3-Story Property
- Bay Window
- Window Screens
- Home Office
- Basement
- Exterior Basement Entry
Kitchen
- Range
- Microwave
- Plumbed For Ice Maker
- Dishwasher
- Solid Surface Countertops
Flooring
- Wood
- Wall to Wall Carpet
- Ceramic Tile
Bedrooms and Bathrooms
- 2 Bedrooms
- Primary bedroom located on second floor
- Dual Closets
- Linen Closet
- Walk-In Closet
- Bathtub with Shower
- Separate Shower
- Linen Closet In Bathroom
Laundry
- Laundry on upper level
- Washer and Electric Dryer Hookup
Outdoor Features
- Deck
- Rain Gutters
- Porch
Location
- Property is near public transit
Schools
- Indian Head Elementary School
- Hanson Middle School
- Whitman-Hanson High School
Utilities
- Cooling Available
- 2 Cooling Zones
- 2 Heating Zones
- Heat Pump System
- 200+ Amp Service
- Private Sewer
Listing and Financial Details
- Home warranty included in the sale of the property
Community Details
Overview
- Association fees include sewer, insurance, maintenance structure, road maintenance, ground maintenance, snow removal, reserve funds
- 40 Units
- Cushing Trails The Pembroke Style Community
Amenities
- Medical Services
- Common Area
- Shops
Recreation
- Golf Course Community
- Park
- Community Stables
Pet Policy
- Call for details about the types of pets allowed
Map
Home Values in the Area
Average Home Value in this Area
Property History
| Date | Event | Price | Change | Sq Ft Price |
|---|---|---|---|---|
| 04/21/2025 04/21/25 | For Sale | $699,000 | -- | $317 / Sq Ft |
Similar Homes in Hanson, MA
Source: MLS Property Information Network (MLS PIN)
MLS Number: 73361948
- 12 Hayford Trail Unit 12
- 9 Hayford Trail Unit 13
- 7 Hayford Trail Unit 12
- 5 Hayford Trail Unit 11
- 3 Hayford Trail Unit 10
- 1 Hayford Trail Unit 9
- 11 Hayford Trail Unit 14
- 16 Howland Trail Unit 37
- 20 Howland Trail - Cushing Trail Unit 35
- 24 Howland Trail - Cushing Trail Unit 25
- 34 Howland Trail - Cushing Trail Unit 28
- 18 Howland Trail Unit 36
- 501 Spring St
- 101 Glenwood Place
- 419 Spring St
- 842 Whitman St
- 984 Whitman St
- 7 Clark Cir
- 1172 Whitman St
- 21 King Hill Rd
