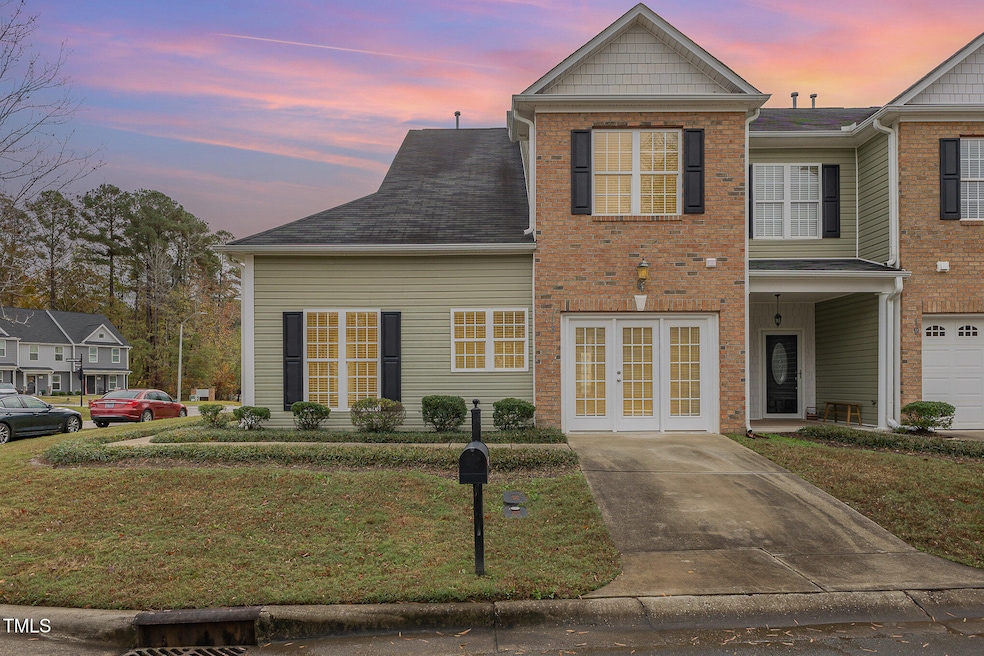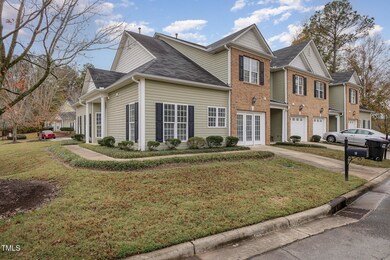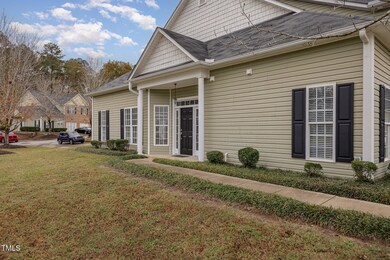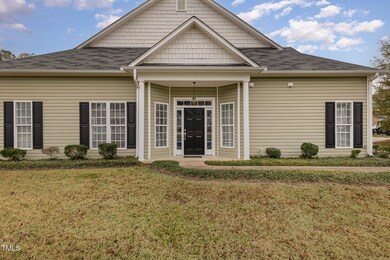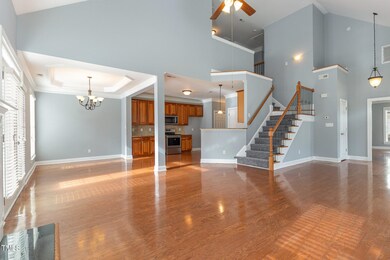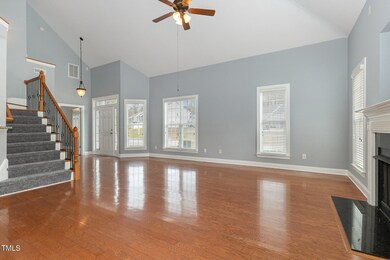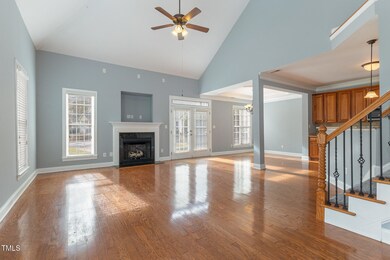
13 Hill Shore Ln Clayton, NC 27527
Wilders NeighborhoodHighlights
- Craftsman Architecture
- Wood Flooring
- Loft
- Riverwood Middle School Rated A-
- Attic
- End Unit
About This Home
As of January 2025Master down and the location is perfect!! Call the growing, family friendly, Flowers Plantation area home. You're only 9min to shopping and Restaurants (Harris Teeter, Publix). You're 20min from the White Oak Crossing shopping center and only 30min from Downtown Raleigh. A must see freshly painted, newly carpeted townhome with brand-new stainless-steel appliances. The first floor is an open concept with a large family room, fireplace, hardwood floors, and abundant dining area not often found in townhomes. You'll love the natural light from all the windows. The kitchen is upgraded with granite tops, backsplash, and 36'' cabinets with crown molding. The owner's suite has a walk-in closet and private bathroom, separate shower/tub, and dual sinks. The loft provides perfect work from home office space or play area. You'll love the large bonus room to use as you see fit. It's one of the rare end units in the community.
Townhouse Details
Home Type
- Townhome
Est. Annual Taxes
- $1,591
Year Built
- Built in 2007
Lot Details
- 3,485 Sq Ft Lot
- End Unit
HOA Fees
- $180 Monthly HOA Fees
Parking
- 1 Parking Space
Home Design
- Craftsman Architecture
- Brick Veneer
- Slab Foundation
- Architectural Shingle Roof
- Vinyl Siding
Interior Spaces
- 2,124 Sq Ft Home
- 1-Story Property
- Living Room
- Dining Room
- Loft
- Bonus Room
- Unfinished Attic
Flooring
- Wood
- Carpet
Bedrooms and Bathrooms
- 3 Bedrooms
Schools
- E Clayton Elementary School
- Riverwood Middle School
- Corinth Holder High School
Utilities
- Central Heating and Cooling System
Community Details
- Association fees include ground maintenance, maintenance structure
- Village Of Nuese Town Home Association, Phone Number (910) 256-2021
- Village On The Neuse Subdivision
Listing and Financial Details
- Assessor Parcel Number 12 69/311
Map
Home Values in the Area
Average Home Value in this Area
Property History
| Date | Event | Price | Change | Sq Ft Price |
|---|---|---|---|---|
| 01/06/2025 01/06/25 | Sold | $297,000 | -0.7% | $140 / Sq Ft |
| 12/10/2024 12/10/24 | Pending | -- | -- | -- |
| 11/18/2024 11/18/24 | For Sale | $299,000 | -- | $141 / Sq Ft |
Tax History
| Year | Tax Paid | Tax Assessment Tax Assessment Total Assessment is a certain percentage of the fair market value that is determined by local assessors to be the total taxable value of land and additions on the property. | Land | Improvement |
|---|---|---|---|---|
| 2024 | $1,386 | $171,110 | $30,000 | $141,110 |
| 2023 | $1,386 | $171,110 | $30,000 | $141,110 |
| 2022 | $1,403 | $171,110 | $30,000 | $141,110 |
| 2021 | $1,403 | $171,110 | $30,000 | $141,110 |
| 2020 | $1,454 | $171,110 | $30,000 | $141,110 |
| 2019 | $1,454 | $171,110 | $30,000 | $141,110 |
| 2018 | $1,389 | $159,690 | $32,000 | $127,690 |
| 2017 | $1,357 | $159,690 | $32,000 | $127,690 |
| 2016 | $1,357 | $159,690 | $32,000 | $127,690 |
| 2015 | $1,357 | $159,690 | $32,000 | $127,690 |
| 2014 | $1,357 | $159,690 | $32,000 | $127,690 |
Mortgage History
| Date | Status | Loan Amount | Loan Type |
|---|---|---|---|
| Previous Owner | $23,200 | Purchase Money Mortgage |
Deed History
| Date | Type | Sale Price | Title Company |
|---|---|---|---|
| Warranty Deed | $297,000 | None Listed On Document | |
| Warranty Deed | $297,000 | None Listed On Document | |
| Warranty Deed | $209,000 | None Available | |
| Warranty Deed | -- | None Available |
Similar Homes in Clayton, NC
Source: Doorify MLS
MLS Number: 10063854
APN: 16K05024P
- 23 Great View Ct
- 340 Castleberry Rd
- 163 Wethergate Dr
- 49 Bordeaux Dr
- 14 Bordeaux Dr
- 18 Bordeaux Dr
- 202 River Hills Dr
- 46 E Porthaven Way
- 99 E Porthaven Way
- 165 Neuse River Pkwy
- 1808 W Cotton Gin Dr
- 1614 W Cotton Gin Dr
- 129 Bennett Place
- 151 Bennett Place
- 3018 E Cotton Gin Dr
- 649 Riverwood Dr
- 127 Lily Crossing
- 159 Trantham Trail
- 136 Mayflower Way
- 205 Fox Hollow Dr
