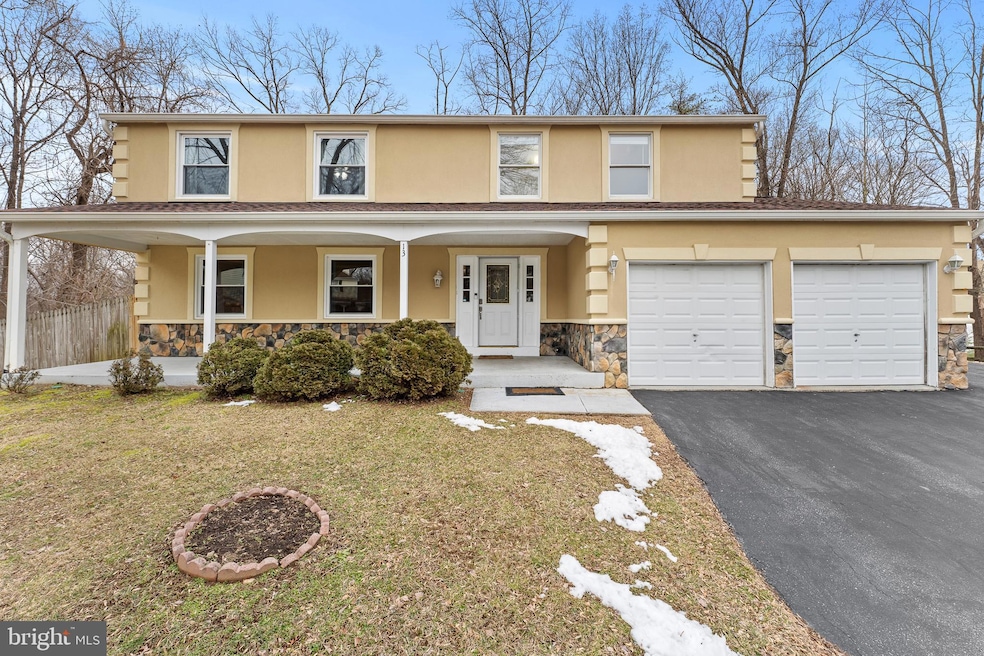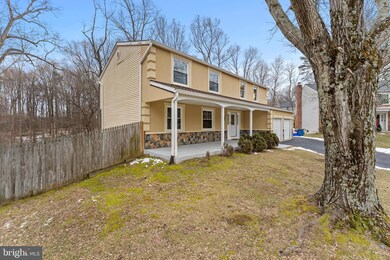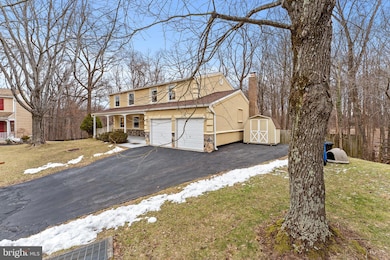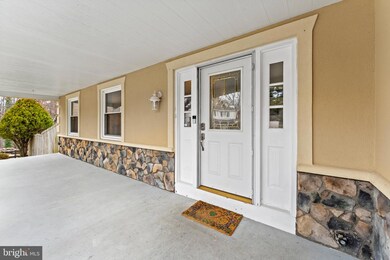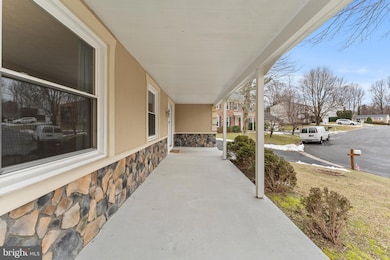
13 Ivywood Ct Silver Spring, MD 20904
Highlights
- View of Trees or Woods
- Open Floorplan
- Deck
- Springbrook High School Rated A-
- Colonial Architecture
- Wood Flooring
About This Home
As of March 2025Ready for showings soon!! Spacious, sun-filled cul-de-sac Colonial offers a wonderfully private setting backing to acres of wooded wonderland! Light-filled main level living and dining room with hardwoods and large updated, eat-in kitchen with granite counters & stainless steel appliances overlooking adjacent family room with brick hearth fireplace and french doors to large deck. Top level offers four LARGE bedrooms with two full baths including primary suite with full private bath. Lower level features huge family room with level walk-out to lower level patio and fenced yard plus bonus office/guest room adjacent to the third full bath. All of this offered at a surprisingly affordable price point in a wonderfully convenient location near 200, NSA, Ft. Meade, College Park & commuter routes to DC & Baltimore
Home Details
Home Type
- Single Family
Est. Annual Taxes
- $6,721
Year Built
- Built in 1984
Lot Details
- 0.34 Acre Lot
- Masonry wall
- Partially Fenced Property
- Property is in excellent condition
- Property is zoned R200
Parking
- 2 Car Attached Garage
- Front Facing Garage
- Garage Door Opener
Home Design
- Colonial Architecture
- Architectural Shingle Roof
- Vinyl Siding
- Concrete Perimeter Foundation
- Synthetic Stucco Exterior
Interior Spaces
- Property has 3 Levels
- Open Floorplan
- Chair Railings
- Crown Molding
- Recessed Lighting
- Wood Burning Fireplace
- Fireplace With Glass Doors
- Brick Fireplace
- Double Pane Windows
- French Doors
- Entrance Foyer
- Family Room Off Kitchen
- Living Room
- Formal Dining Room
- Den
- Views of Woods
Kitchen
- Breakfast Room
- Eat-In Kitchen
- Electric Oven or Range
- Built-In Microwave
- Dishwasher
- Stainless Steel Appliances
- Upgraded Countertops
- Disposal
Flooring
- Wood
- Carpet
Bedrooms and Bathrooms
- 4 Bedrooms
- En-Suite Primary Bedroom
- En-Suite Bathroom
Laundry
- Laundry Room
- Laundry on lower level
- Dryer
- Washer
Finished Basement
- Walk-Out Basement
- Natural lighting in basement
Outdoor Features
- Deck
- Patio
- Shed
Schools
- Cannon Road Elementary School
- Francis Scott Key Middle School
- Springbrook High School
Utilities
- Forced Air Heating and Cooling System
- Heat Pump System
- Electric Water Heater
- Municipal Trash
Community Details
- No Home Owners Association
- Landfare Subdivision
Listing and Financial Details
- Tax Lot 9
- Assessor Parcel Number 160502141577
Map
Home Values in the Area
Average Home Value in this Area
Property History
| Date | Event | Price | Change | Sq Ft Price |
|---|---|---|---|---|
| 03/28/2025 03/28/25 | Sold | $700,000 | +0.4% | $223 / Sq Ft |
| 03/04/2025 03/04/25 | Pending | -- | -- | -- |
| 02/27/2025 02/27/25 | For Sale | $697,500 | +9.8% | $222 / Sq Ft |
| 03/10/2022 03/10/22 | Sold | $635,000 | +5.8% | $283 / Sq Ft |
| 02/09/2022 02/09/22 | Pending | -- | -- | -- |
| 02/06/2022 02/06/22 | For Sale | $600,000 | -- | $268 / Sq Ft |
Tax History
| Year | Tax Paid | Tax Assessment Tax Assessment Total Assessment is a certain percentage of the fair market value that is determined by local assessors to be the total taxable value of land and additions on the property. | Land | Improvement |
|---|---|---|---|---|
| 2024 | $6,721 | $525,100 | $0 | $0 |
| 2023 | $5,392 | $472,300 | $267,600 | $204,700 |
| 2022 | $4,939 | $456,400 | $0 | $0 |
| 2021 | $5,389 | $440,500 | $0 | $0 |
| 2020 | $10,351 | $424,600 | $267,600 | $157,000 |
| 2019 | $5,147 | $424,600 | $267,600 | $157,000 |
| 2018 | $5,129 | $424,600 | $267,600 | $157,000 |
| 2017 | $5,217 | $427,400 | $0 | $0 |
| 2016 | $5,098 | $417,300 | $0 | $0 |
| 2015 | $5,098 | $407,200 | $0 | $0 |
| 2014 | $5,098 | $397,100 | $0 | $0 |
Mortgage History
| Date | Status | Loan Amount | Loan Type |
|---|---|---|---|
| Open | $560,000 | New Conventional | |
| Previous Owner | $635,000 | VA | |
| Previous Owner | $423,800 | VA |
Deed History
| Date | Type | Sale Price | Title Company |
|---|---|---|---|
| Deed | $700,000 | Flynn Title | |
| Deed | -- | Kvs Title | |
| Deed | $635,000 | Westcor Land Title | |
| Deed | $415,000 | Stewart Title Guaranty Compa | |
| Deed | $375,000 | -- | |
| Deed | $375,000 | -- | |
| Deed | $346,172 | -- | |
| Deed | $346,172 | -- | |
| Deed | $262,400 | -- |
Similar Homes in Silver Spring, MD
Source: Bright MLS
MLS Number: MDMC2167204
APN: 05-02141577
- 13833 Castle Cliff Way
- 1412 Crockett Ln
- 13425 Tamarack Rd
- 13410 Tamarack Rd
- 14105 Sturtevant Rd
- 901 Hobbs Dr
- 1105 Gresham Rd
- 14211 Ansted Rd
- 1415 Smith Village Rd
- 808 Hobbs Dr
- 807 Copley Ln
- 1021 E Randolph Rd
- 1319 Smith Village Rd
- 1208 Twig Terrace
- 610 Orchard Way
- 1259 Elm Grove Cir
- 13137 Broadmore Rd
- 13121 Broadmore Rd
- 9 Falling Creek Ct
- 713 Anderson St
