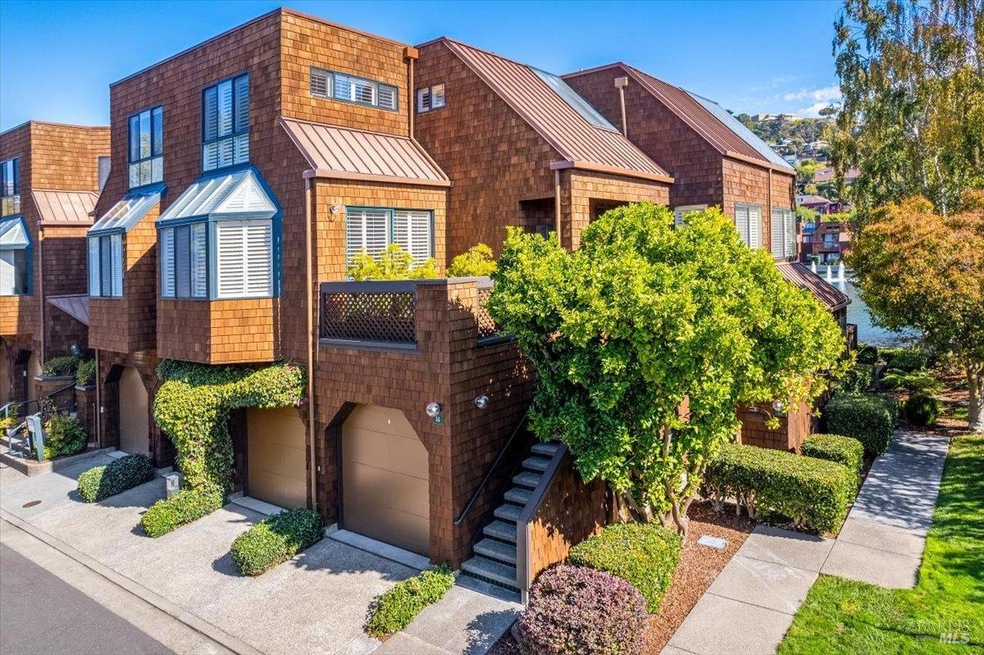
13 Lagoon Vista Belvedere Tiburon, CA 94920
Highlights
- Water Views
- Pool and Spa
- Marble Bathroom Countertops
- Bel Aire Elementary School Rated A
- Built-In Freezer
- Living Room with Attached Deck
About This Home
As of January 2025Location, location, location!! Coveted lower level end unit at Lagoon Vista is now available. This unit was tastefully remodeled five years ago using high end finishes throughout. The kitchen features slab Silestone countertops, high end appliances, custom cabinetry throughout, hand painted tile backsplash, breakfast area with custom bench and open shelving. Fireplace in living has a gas insert and custom shelving. Guest bath has custom cabinet, decorator mirror and marble slab counter top. Master bath has soaking tub, separate walk-in shower, custom cabinets and slab countertop. General improvements include smooth wall texture, recessed lighting with Lutron switches and Ozogrip flooring throughout. This property is ideally located close to shopping, several great restaurants, the movie theater and the Ferry to San Francisco.
Property Details
Home Type
- Condominium
Est. Annual Taxes
- $17,032
Year Built
- Built in 1985 | Remodeled
HOA Fees
- $1,750 Monthly HOA Fees
Parking
- 1 Car Attached Garage
- Enclosed Parking
- Garage Door Opener
- Guest Parking
- Uncovered Parking
Property Views
- Water
- Hills
Home Design
- Concrete Foundation
- Shingle Siding
Interior Spaces
- 1,920 Sq Ft Home
- 1-Story Property
- Self Contained Fireplace Unit Or Insert
- Gas Log Fireplace
- Formal Entry
- Living Room with Fireplace
- Living Room with Attached Deck
- Formal Dining Room
- Den
- Storage Room
- Vinyl Flooring
Kitchen
- Breakfast Area or Nook
- Double Oven
- Built-In Gas Range
- Range Hood
- Built-In Freezer
- Built-In Refrigerator
- Ice Maker
- Dishwasher
- Concrete Kitchen Countertops
- Compactor
- Disposal
Bedrooms and Bathrooms
- 2 Bedrooms
- Dual Closets
- Walk-In Closet
- Bathroom on Main Level
- 2 Full Bathrooms
- Marble Bathroom Countertops
- Dual Sinks
- Bathtub with Shower
Laundry
- Laundry Room
- Dryer
- Washer
- 220 Volts In Laundry
Pool
- Pool and Spa
- In Ground Pool
Utilities
- No Cooling
- Central Heating
- Underground Utilities
- Gas Water Heater
- Internet Available
Additional Features
- Covered Deck
- Landscaped
- Ground Level Unit
Listing and Financial Details
- Assessor Parcel Number 059-390-13
Community Details
Overview
- Association fees include insurance, insurance on structure, pool, roof
- Lagoon Vista Home Owners Association, Phone Number (800) 341-8940
- Point Tiburon Subdivision
Recreation
- Community Pool
Map
Home Values in the Area
Average Home Value in this Area
Property History
| Date | Event | Price | Change | Sq Ft Price |
|---|---|---|---|---|
| 01/27/2025 01/27/25 | Sold | $2,725,000 | -5.9% | $1,419 / Sq Ft |
| 01/07/2025 01/07/25 | Pending | -- | -- | -- |
| 10/29/2024 10/29/24 | For Sale | $2,895,000 | -- | $1,508 / Sq Ft |
Tax History
| Year | Tax Paid | Tax Assessment Tax Assessment Total Assessment is a certain percentage of the fair market value that is determined by local assessors to be the total taxable value of land and additions on the property. | Land | Improvement |
|---|---|---|---|---|
| 2024 | $17,032 | $1,337,674 | $488,070 | $849,604 |
| 2023 | $16,485 | $1,311,448 | $478,501 | $832,947 |
| 2022 | $15,974 | $1,285,738 | $469,120 | $816,618 |
| 2021 | $15,678 | $1,260,531 | $459,923 | $800,608 |
| 2020 | $15,552 | $1,247,617 | $455,211 | $792,406 |
| 2019 | $16,005 | $1,333,110 | $551,945 | $781,165 |
| 2018 | $15,853 | $1,306,977 | $541,125 | $765,852 |
| 2017 | $15,637 | $1,281,351 | $530,515 | $750,836 |
| 2016 | $15,013 | $1,256,231 | $520,115 | $736,116 |
| 2015 | $15,860 | $1,237,368 | $512,305 | $725,063 |
| 2014 | $15,104 | $1,188,130 | $502,270 | $685,860 |
Mortgage History
| Date | Status | Loan Amount | Loan Type |
|---|---|---|---|
| Previous Owner | $417,000 | New Conventional | |
| Previous Owner | $150,000 | Credit Line Revolving | |
| Previous Owner | $206,505 | Unknown | |
| Previous Owner | $100,000 | Credit Line Revolving | |
| Previous Owner | $210,000 | Unknown | |
| Previous Owner | $214,000 | Unknown |
Deed History
| Date | Type | Sale Price | Title Company |
|---|---|---|---|
| Grant Deed | $2,725,000 | Old Republic Title | |
| Grant Deed | $2,350,000 | Old Republic Title Company | |
| Interfamily Deed Transfer | -- | None Available | |
| Grant Deed | $1,110,000 | First American Title Company | |
| Interfamily Deed Transfer | -- | None Available | |
| Grant Deed | $1,525,000 | First American Title Company | |
| Interfamily Deed Transfer | -- | None Available | |
| Interfamily Deed Transfer | -- | None Available | |
| Grant Deed | -- | -- |
Similar Home in Belvedere Tiburon, CA
Source: Bay Area Real Estate Information Services (BAREIS)
MLS Number: 324084007
APN: 059-390-13
- 21 Lagoon Vista
- 3 Lagoon Vista
- 1720 Centro St W
- 1876 Centro St W
- 1837 Centro St W
- 2 Beach Rd
- 403 Paradise Dr
- 96 Lagoon Rd
- 45 Harbor Oak Dr Unit 35
- 26 Peninsula Rd
- 25 Corinthian Ct Unit 14
- 32 Peninsula Rd
- 2002 Paradise Dr
- 2038 Paradise Dr
- 2036 Paradise Dr
- 121 Red Hill Cir
- 246 Bayview Ave
- 266 Bayview Ave
- 13 Leeward Rd
- 45 Bella Vista Ave
