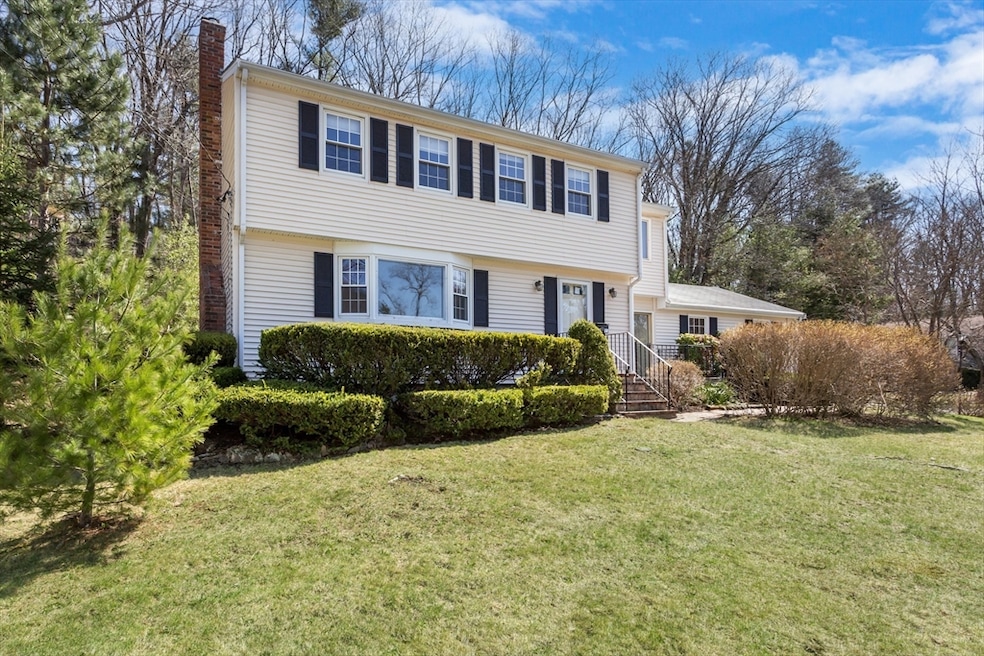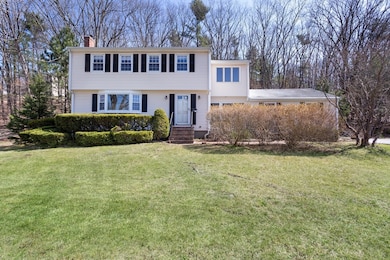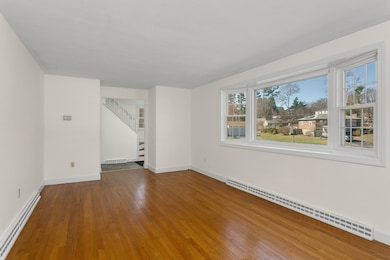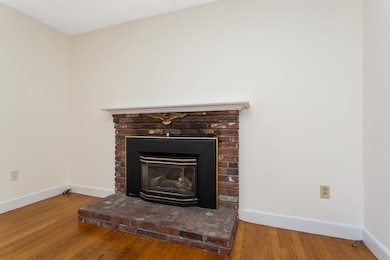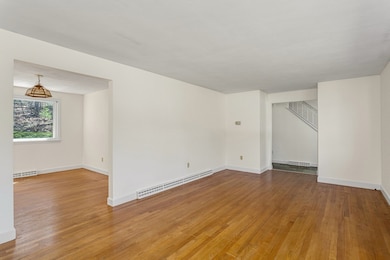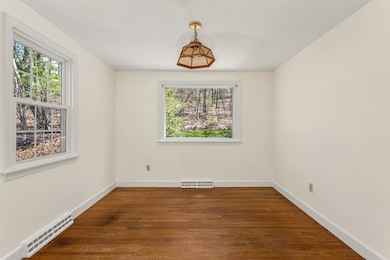
13 Mackintosh St Franklin, MA 02038
Estimated payment $3,549/month
Highlights
- Golf Course Community
- Community Stables
- Colonial Architecture
- Oak Street Elementary School Rated A-
- Medical Services
- Deck
About This Home
Handyman and contractor special! - 4 Bedroom 2.5 Bath Colonial+2 car garage! Opportunity exists to update this home as you go. Enjoy watching the sunset in the spacious front living room, with a gas fireplace and bay window. There is a family room off the back with skylights, french doors and access to the back deck. Enjoy privacy on the back deck with the sounds of birds and nature. The kitchen and adjacent eat-in dining area are bright and great for entertaining. Four bedrooms, full bath and a loft/office space are on the 2nd floor with ample closet space. Hardwood floor and tile throughout the home. An oversized 2 car garage can easily store a mower/snow blower & has extra storage space above it. Basement is unfinished and has laundry hookups with exterior walk-out. Town Water, Town Sewer and Natural Gas services. 203K Loan options are available. This is an ESTATE SALE and as such is being sold "AS IS". Seller's disclosures are attached.
Home Details
Home Type
- Single Family
Est. Annual Taxes
- $6,415
Year Built
- Built in 1963
Lot Details
- 0.82 Acre Lot
- Near Conservation Area
- Cul-De-Sac
- Corner Lot
- Sloped Lot
Parking
- 2 Car Attached Garage
- Oversized Parking
- Parking Storage or Cabinetry
- Side Facing Garage
- Driveway
- Open Parking
- Off-Street Parking
Home Design
- Colonial Architecture
- Frame Construction
- Blown Fiberglass Insulation
- Shingle Roof
- Concrete Perimeter Foundation
Interior Spaces
- 2,050 Sq Ft Home
- Skylights
- Recessed Lighting
- Light Fixtures
- Insulated Windows
- Bay Window
- French Doors
- Living Room with Fireplace
- Loft
- Storm Windows
- Washer and Electric Dryer Hookup
Kitchen
- Range
- Plumbed For Ice Maker
- Dishwasher
- Kitchen Island
- Disposal
Flooring
- Wood
- Stone
- Ceramic Tile
Bedrooms and Bathrooms
- 4 Bedrooms
- Primary bedroom located on second floor
Unfinished Basement
- Basement Fills Entire Space Under The House
- Interior and Exterior Basement Entry
- Laundry in Basement
Outdoor Features
- Deck
- Separate Outdoor Workshop
- Outdoor Storage
- Rain Gutters
Location
- Property is near public transit
- Property is near schools
Schools
- Keller Elementary School
- Sullivan Middle School
- Franklin High School
Utilities
- Window Unit Cooling System
- Forced Air Heating System
- 2 Heating Zones
- Heating System Uses Natural Gas
- 100 Amp Service
- Gas Water Heater
- High Speed Internet
Listing and Financial Details
- Tax Lot 033
- Assessor Parcel Number M:262 L:033,93381
Community Details
Overview
- No Home Owners Association
Amenities
- Medical Services
- Shops
- Coin Laundry
Recreation
- Golf Course Community
- Community Pool
- Park
- Community Stables
- Jogging Path
- Bike Trail
Map
Home Values in the Area
Average Home Value in this Area
Tax History
| Year | Tax Paid | Tax Assessment Tax Assessment Total Assessment is a certain percentage of the fair market value that is determined by local assessors to be the total taxable value of land and additions on the property. | Land | Improvement |
|---|---|---|---|---|
| 2025 | $6,707 | $577,200 | $247,600 | $329,600 |
| 2024 | $6,415 | $544,100 | $247,600 | $296,500 |
| 2023 | $6,235 | $495,600 | $258,300 | $237,300 |
| 2022 | $5,952 | $423,600 | $213,400 | $210,200 |
| 2021 | $5,442 | $371,500 | $209,400 | $162,100 |
| 2020 | $5,507 | $379,500 | $225,000 | $154,500 |
| 2019 | $5,248 | $358,000 | $203,500 | $154,500 |
| 2018 | $5,166 | $352,600 | $213,300 | $139,300 |
| 2017 | $4,884 | $335,000 | $195,700 | $139,300 |
| 2016 | $4,772 | $329,100 | $208,500 | $120,600 |
| 2015 | $4,523 | $304,800 | $184,200 | $120,600 |
| 2014 | $4,254 | $294,400 | $173,800 | $120,600 |
Property History
| Date | Event | Price | Change | Sq Ft Price |
|---|---|---|---|---|
| 04/08/2025 04/08/25 | Pending | -- | -- | -- |
| 04/03/2025 04/03/25 | For Sale | $540,000 | -- | $263 / Sq Ft |
Deed History
| Date | Type | Sale Price | Title Company |
|---|---|---|---|
| Deed | -- | -- |
Similar Homes in Franklin, MA
Source: MLS Property Information Network (MLS PIN)
MLS Number: 73354291
APN: FRAN-000262-000000-000033
- 12 Sargent Ln
- 103 Grey Wolf Dr
- 266 Pleasant St
- 333 Lincoln St
- 5 Gerard Cir
- 145 Pleasant St
- 92 Pleasant St
- 13 Bridle Path
- 52 Pleasant St
- 29 Short St
- 13 Tyson Rd
- 0 Upper Union St Unit 73230551
- 10 Homes Ave
- 120 Union St Unit 1
- 54 Charles River Dr
- 35 Marvin Ave
- 6 Marks Way
- 23 Juniper Rd
- 32 Farrington St
- 70 E Central St Unit 402
