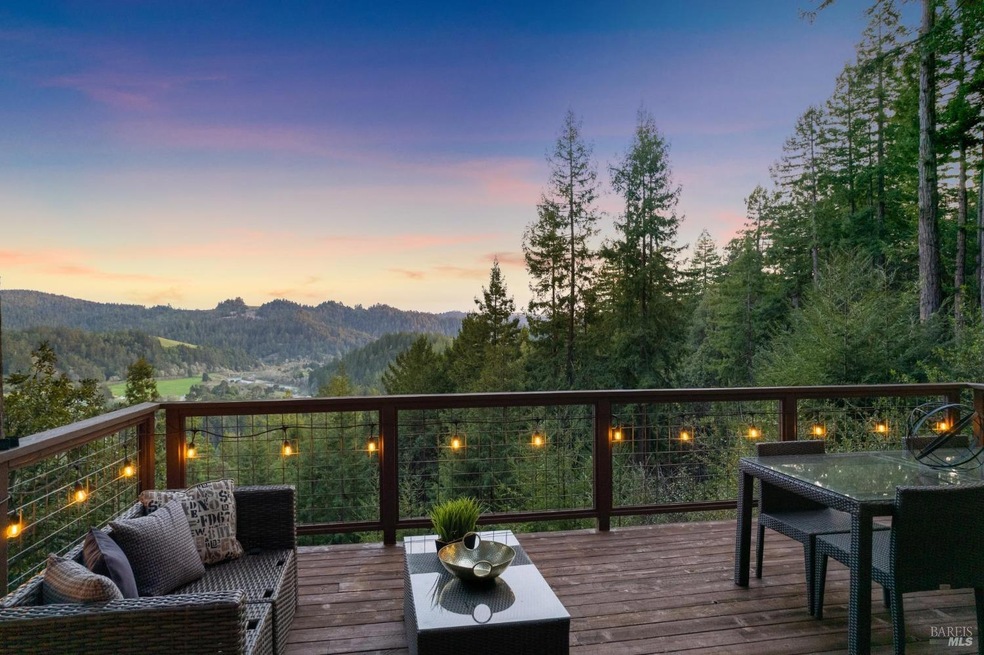
13 Madrone Dr Cazadero, CA 95421
Russian River Valley NeighborhoodEstimated payment $4,899/month
Highlights
- Spa
- 1.06 Acre Lot
- Secluded Lot
- River View
- Maid or Guest Quarters
- Retreat
About This Home
Astounding :: Jaw-Dropping :: Million-Dollar-VIEWS. Brilliantly set overlooking a picturesque bend of the Russian River that's on its way to the Pacific Ocean, this immaculately maintained two-story home offers breathtaking redwood-framed views on an acre of landscaped wonder that's full of sunshine and adventure. Stylishly appointed interiors include a dramatic main floor great room that features rich wood floors, soaring ceilings, enormous picture windows that capture big blue-sky views and a front-row seat to your private year-round theater of nature. Chefs Kitchen showcases the likes of Bertazzoni and JennAir. An enormous view deck caters to every idea for entertainment, relaxation, and connection to nature. Dine al fresco, lounge in the sun or gather friends and family for unforgettable memories. Lower-level features comfortable overflow space, a private bath, and a walk-out to a hot tub, yard and sheltered raised bed gardens. Moments to the charming town of Duncans Mills, you can enjoy morning coffee at Gold Coast Coffee and Bakery, brunch at Cape Fear, Drinks & Live Music at the Blue Heron, cool sundries at the General Store and exceptional wine tasting at Sophie's Cellars. Isn't it finally time to STEP-UP and have that view sanctuary you've always dreamt of? (YES!)
Home Details
Home Type
- Single Family
Est. Annual Taxes
- $6,345
Year Built
- Built in 1962 | Remodeled
Lot Details
- 1.06 Acre Lot
- Partial crossed fence
- Landscaped
- Secluded Lot
- Garden
HOA Fees
- $120 Monthly HOA Fees
Property Views
- River
- Woods
- Ridge
- Mountain
Home Design
- Concrete Foundation
- Shingle Roof
- Composition Roof
Interior Spaces
- 1,157 Sq Ft Home
- 2-Story Property
- Cathedral Ceiling
- Ceiling Fan
- Great Room
- Living Room with Attached Deck
- Combination Dining and Living Room
- Home Office
- Bonus Room
Kitchen
- Free-Standing Gas Oven
- Range Hood
- Dishwasher
- Marble Countertops
- Disposal
Flooring
- Wood
- Carpet
Bedrooms and Bathrooms
- 1 Bedroom
- Retreat
- Main Floor Bedroom
- Maid or Guest Quarters
- Bathroom on Main Level
- 2 Full Bathrooms
Laundry
- Dryer
- Washer
Parking
- 5 Car Detached Garage
- 3 Open Parking Spaces
- 2 Carport Spaces
Outdoor Features
- Spa
- Covered patio or porch
Utilities
- Central Heating
- Heating System Uses Gas
- Heating System Uses Propane
- Propane
- Private Water Source
- Gas Water Heater
- Septic System
- Internet Available
Community Details
- Association fees include water
- Magic Mountain Mutual Water Company Association, Phone Number (865) 315-7505
Listing and Financial Details
- Assessor Parcel Number 097-240-059-000
Map
Home Values in the Area
Average Home Value in this Area
Tax History
| Year | Tax Paid | Tax Assessment Tax Assessment Total Assessment is a certain percentage of the fair market value that is determined by local assessors to be the total taxable value of land and additions on the property. | Land | Improvement |
|---|---|---|---|---|
| 2023 | $6,345 | $565,553 | $188,515 | $377,038 |
| 2022 | $6,093 | $554,465 | $184,819 | $369,646 |
| 2021 | $6,012 | $543,595 | $181,196 | $362,399 |
| 2020 | $6,021 | $538,023 | $179,339 | $358,684 |
| 2019 | $5,840 | $527,474 | $175,823 | $351,651 |
| 2018 | $5,731 | $517,132 | $172,376 | $344,756 |
| 2017 | $0 | $506,994 | $168,997 | $337,997 |
| 2016 | $5,364 | $497,054 | $165,684 | $331,370 |
| 2015 | -- | $489,589 | $163,196 | $326,393 |
| 2014 | -- | $243,357 | $109,494 | $133,863 |
Property History
| Date | Event | Price | Change | Sq Ft Price |
|---|---|---|---|---|
| 03/30/2025 03/30/25 | Pending | -- | -- | -- |
| 03/19/2025 03/19/25 | For Sale | $763,000 | -- | $659 / Sq Ft |
Deed History
| Date | Type | Sale Price | Title Company |
|---|---|---|---|
| Affidavit Of Death Of Life Tenant | -- | None Available | |
| Grant Deed | $480,000 | First American Title Company | |
| Grant Deed | $145,000 | Servicelink | |
| Trustee Deed | $174,150 | Accommodation | |
| Individual Deed | $385,000 | North American Title Co | |
| Grant Deed | $160,000 | First American Title Co | |
| Quit Claim Deed | -- | -- |
Mortgage History
| Date | Status | Loan Amount | Loan Type |
|---|---|---|---|
| Open | $380,800 | New Conventional | |
| Previous Owner | $384,000 | Adjustable Rate Mortgage/ARM | |
| Previous Owner | $260,000 | Fannie Mae Freddie Mac | |
| Previous Owner | $95,500 | Credit Line Revolving | |
| Previous Owner | $143,000 | Unknown | |
| Previous Owner | $112,000 | No Value Available | |
| Previous Owner | $200,000 | Unknown | |
| Closed | $32,000 | No Value Available |
Similar Homes in Cazadero, CA
Source: Bay Area Real Estate Information Services (BAREIS)
MLS Number: 325023726
APN: 097-240-059
- 58 Magic Mountain Rd
- 3 Mosswood Cir
- 17 Springhill Dr
- 22900 Sylvan Way Unit 18
- 22620 Moscow Rd
- 2260 Cazadero Hwy
- 2660 Cazadero Hwy
- 17561 Duncan Rd
- 21600 Starrett Hill Dr
- 20101 Beech Ave
- 17781 Santa Rosa Ave
- 17783 Santa Rosa Ave
- 18135 Old Monte Rio Rd
- 17815 Old Monte Rio Rd
- 18176 Hwy 116
- 21465 Rio Vista Terrace
- 9079 Middle Terrace
- 17552 River Ln
- 3355 Cazadero Hwy
- 15054 Cherry St
