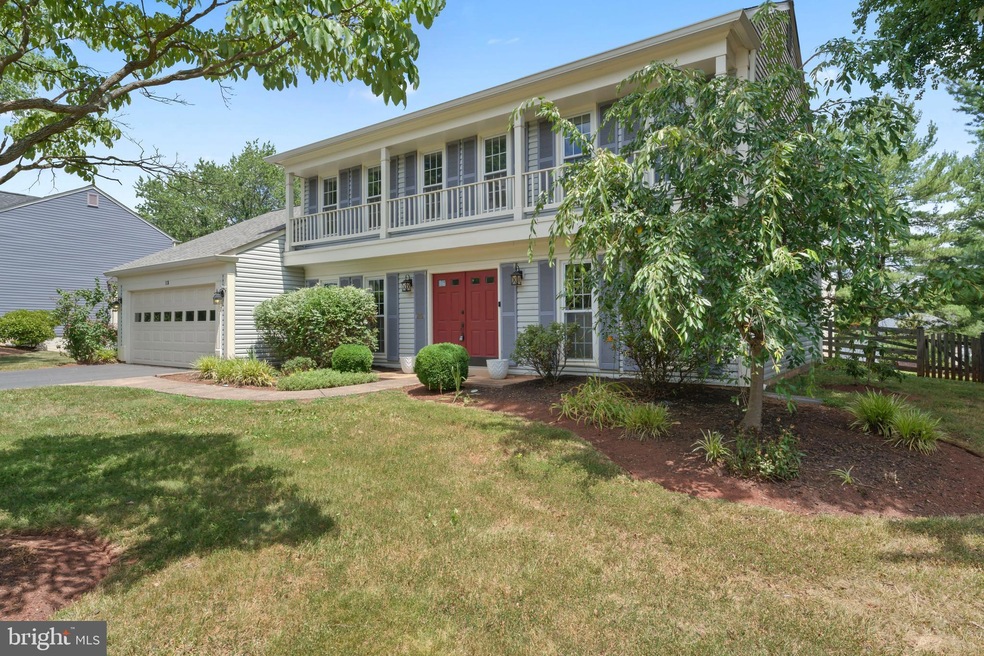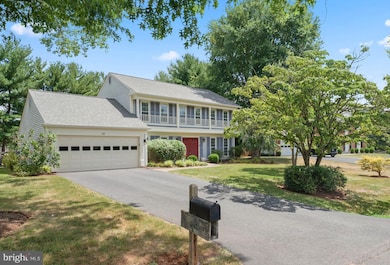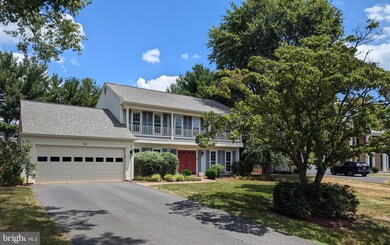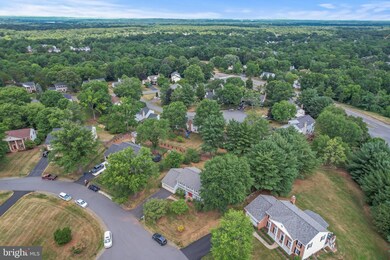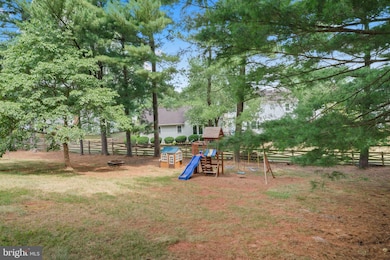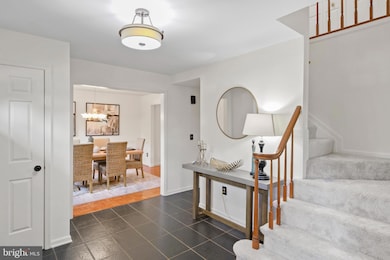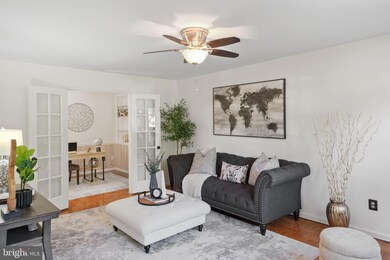
13 Mucklehany Ln Sterling, VA 20165
Highlights
- 0.45 Acre Lot
- Colonial Architecture
- Wooded Lot
- Countryside Elementary School Rated A-
- Deck
- Traditional Floor Plan
About This Home
As of March 2025This is your chance to own a truly exceptional home in the highly sought-after CountrySide neighborhood! This move-in ready home, sits on a cul-de-sac and offers the perfect blend of spaciousness, versatility, and comfort. Step inside to find a welcoming foyer leading to a bright and inviting living room, a private home office with French doors and built-in shelving, and a cheery dining room perfect for hosting gatherings. Cozy up by the brick fireplace in the family room or enjoy the expansive light-filled addition—a flexible space that can serve as a playroom, exercise area, or even a second home office, complete with a large walk-in closet. The updated powder room is stylish and convenient, and the lovely eat-in kitchen features lovely tile floors, granite counters, and stainless steel appliances. Upstairs, the primary suite offers an abundance of space with a walk-in closet, makeup vanity, and a well-appointed bathroom. Three additional bedrooms are generous in size, and the hall bath features a large vanity with two sinks, adding convenience for all. The .45 acre yard, surrounded by trees, provides a peaceful retreat, with a relaxing deck perfect for enjoying the outdoors and entertaining. Recent upgrades include new carpet on the upper level and addition in 2024, a new water heater in 2023, roof and gutters replaced in 2020, and an HVAC update in 2016. Located just 10 miles from Dulles International Airport, this home offers easy access to excellent restaurants, retail shops, and entertainment. Plus, as a resident of CountrySide, you’ll enjoy incredible community amenities, including three pools, miles of nature trails, 10 tot-lots, a catch-and-release pond, and more. Don’t miss this chance to own the perfect home in CountrySide, schedule a tour today!
Home Details
Home Type
- Single Family
Est. Annual Taxes
- $6,441
Year Built
- Built in 1984
Lot Details
- 0.45 Acre Lot
- Cul-De-Sac
- Back Yard Fenced
- Landscaped
- Wooded Lot
- Backs to Trees or Woods
- Property is zoned PDH3
HOA Fees
- $95 Monthly HOA Fees
Parking
- 2 Car Attached Garage
- 4 Driveway Spaces
- Front Facing Garage
- Garage Door Opener
Home Design
- Colonial Architecture
- Slab Foundation
- Vinyl Siding
Interior Spaces
- 2,732 Sq Ft Home
- Property has 2 Levels
- Traditional Floor Plan
- Built-In Features
- Chair Railings
- Crown Molding
- Ceiling Fan
- Skylights
- Recessed Lighting
- Fireplace Mantel
- Window Treatments
- Entrance Foyer
- Family Room
- Living Room
- Dining Room
- Den
- Bonus Room
- Wood Flooring
Kitchen
- Breakfast Area or Nook
- Eat-In Kitchen
- Electric Oven or Range
- Microwave
- Dishwasher
- Disposal
Bedrooms and Bathrooms
- 4 Bedrooms
- En-Suite Primary Bedroom
- En-Suite Bathroom
Laundry
- Laundry Room
- Laundry on main level
- Dryer
- Washer
Outdoor Features
- Deck
- Playground
Schools
- Countryside Elementary School
- River Bend Middle School
- Potomac Falls High School
Utilities
- Central Heating and Cooling System
- Heat Pump System
- Electric Water Heater
Listing and Financial Details
- Tax Lot 180
- Assessor Parcel Number 028388443000
Community Details
Overview
- Association fees include common area maintenance, management, pool(s), snow removal, trash
- Countryside Proprietary HOA
- Countryside Subdivision, Westbridge Floorplan
Amenities
- Common Area
Recreation
- Tennis Courts
- Community Basketball Court
- Shuffleboard Court
- Community Playground
- Community Pool
- Jogging Path
Map
Home Values in the Area
Average Home Value in this Area
Property History
| Date | Event | Price | Change | Sq Ft Price |
|---|---|---|---|---|
| 03/06/2025 03/06/25 | Sold | $820,000 | -0.6% | $300 / Sq Ft |
| 02/14/2025 02/14/25 | Pending | -- | -- | -- |
| 01/30/2025 01/30/25 | For Sale | $825,000 | +70.1% | $302 / Sq Ft |
| 06/28/2013 06/28/13 | Sold | $485,000 | -1.0% | $174 / Sq Ft |
| 05/13/2013 05/13/13 | Pending | -- | -- | -- |
| 04/18/2013 04/18/13 | For Sale | $489,950 | +1.0% | $176 / Sq Ft |
| 04/16/2013 04/16/13 | Off Market | $485,000 | -- | -- |
| 04/03/2013 04/03/13 | For Sale | $489,950 | -- | $176 / Sq Ft |
Tax History
| Year | Tax Paid | Tax Assessment Tax Assessment Total Assessment is a certain percentage of the fair market value that is determined by local assessors to be the total taxable value of land and additions on the property. | Land | Improvement |
|---|---|---|---|---|
| 2024 | $6,441 | $744,610 | $266,000 | $478,610 |
| 2023 | $6,508 | $743,810 | $266,000 | $477,810 |
| 2022 | $6,005 | $674,730 | $241,000 | $433,730 |
| 2021 | $5,730 | $584,680 | $196,000 | $388,680 |
| 2020 | $5,555 | $536,730 | $186,000 | $350,730 |
| 2019 | $5,457 | $522,190 | $186,000 | $336,190 |
| 2018 | $5,634 | $519,270 | $186,000 | $333,270 |
| 2017 | $5,524 | $491,000 | $186,000 | $305,000 |
| 2016 | $5,586 | $487,860 | $0 | $0 |
| 2015 | $6,030 | $345,280 | $0 | $345,280 |
| 2014 | $5,537 | $293,430 | $0 | $293,430 |
Mortgage History
| Date | Status | Loan Amount | Loan Type |
|---|---|---|---|
| Open | $697,000 | New Conventional | |
| Previous Owner | $316,281 | New Conventional | |
| Previous Owner | $339,200 | Stand Alone Refi Refinance Of Original Loan | |
| Previous Owner | $388,000 | New Conventional | |
| Previous Owner | $376,000 | New Conventional | |
| Previous Owner | $254,400 | New Conventional |
Deed History
| Date | Type | Sale Price | Title Company |
|---|---|---|---|
| Deed | $820,000 | Eastern Title | |
| Quit Claim Deed | -- | Equity National Title | |
| Warranty Deed | $485,000 | -- | |
| Deed | $470,100 | -- | |
| Deed | $318,000 | -- |
Similar Homes in Sterling, VA
Source: Bright MLS
MLS Number: VALO2086820
APN: 028-38-8443
- 23 Alden Ct
- 42 Palmer Ct
- 6 Berkeley Ct
- 19 Westmoreland Dr
- 36 Ferguson Ct
- 47 Quincy Ct
- 50 Benton Ct
- 3 Newland Ct
- 202 Heather Glen Rd
- 3 Steed Place
- 200 Hawkins Ln
- 104 Westwick Ct Unit 1
- 106 Westwick Ct Unit 3
- 39 Huntley Ct
- 11 Jeremy Ct
- 16 Darian Ct
- 45942 Raven Terrace
- 14 Aldridge Ct
- 29 Lyndhurst Ct
- 20975 Bluebird Square
