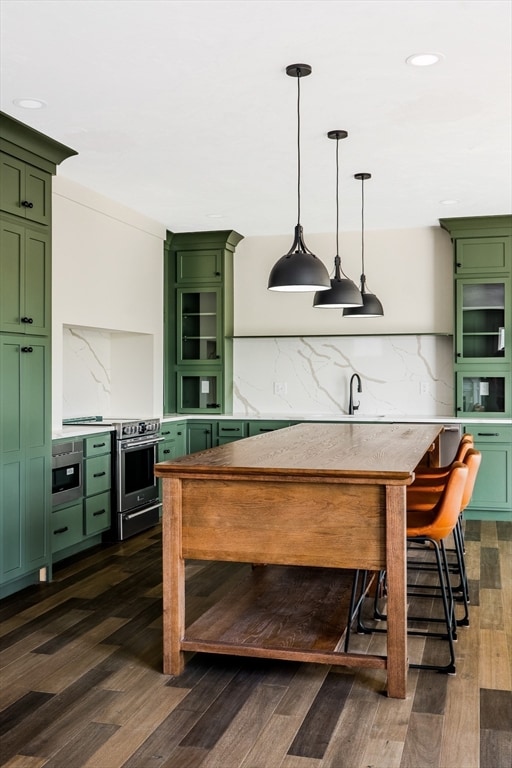
13 Narragansett Dr West Bridgewater, MA 02379
Estimated payment $6,493/month
Highlights
- New Construction
- Open Floorplan
- Deck
- Scenic Views
- Colonial Architecture
- Wood Flooring
About This Home
TO BE BUILT HOME - VISIT OUR SALES MODEL AT 16 METACOMET RD. OPEN EVERY SAT. & SUN. 10-2PM. West Bridgewater’s Newest Luxury Community - Blueberry Hill at Cochesett is proudly offered by Premier South Shore & South Coast Home Builder, Stonebridge Homes. As experienced builders, Stonebridge Homes, has thoughtfully designed each energy efficient home to maximize living space, w/ open floor plans, vaulted ceilings, lofts, generous BDRM sizes & optimal storage. Quality crafted with modern fixtures & lighting, detailed carpentry, low maintenance exteriors & a variety of appealing finishes to choose from when designing a new home. Select your ideal home site & floorplan and begin building today with piece of mind knowing your NEW home is protected with a 10-Year Limited Home Warranty! Conveniently located only mins to shops, restaurants, schools, and Rt. 24 for commuting to Boston! *Photos & floorplans show some options & upgraded finishes.* Welcome Home!
Home Details
Home Type
- Single Family
Year Built
- Built in 2024 | New Construction
Lot Details
- 0.28 Acre Lot
- Property fronts a private road
- Near Conservation Area
- Private Streets
HOA Fees
- $155 Monthly HOA Fees
Parking
- 2 Car Attached Garage
- Garage Door Opener
- Driveway
- Open Parking
- Off-Street Parking
Home Design
- Home to be built
- Colonial Architecture
- Frame Construction
- Shingle Roof
- Concrete Perimeter Foundation
- Stone
Interior Spaces
- 3,134 Sq Ft Home
- Open Floorplan
- Recessed Lighting
- Mud Room
- Utility Room with Study Area
- Scenic Vista Views
Kitchen
- Range
- Microwave
- Plumbed For Ice Maker
- Dishwasher
- Solid Surface Countertops
Flooring
- Wood
- Wall to Wall Carpet
- Ceramic Tile
Bedrooms and Bathrooms
- 4 Bedrooms
- Primary bedroom located on second floor
- Linen Closet
- Walk-In Closet
- Double Vanity
- Bathtub with Shower
- Separate Shower
- Linen Closet In Bathroom
Laundry
- Laundry on upper level
- Washer and Electric Dryer Hookup
Unfinished Basement
- Basement Fills Entire Space Under The House
- Interior Basement Entry
- Block Basement Construction
Outdoor Features
- Deck
- Rain Gutters
- Porch
Schools
- Wbmsh Middle School
- Wbmsh High School
Utilities
- Forced Air Heating and Cooling System
- 2 Cooling Zones
- 2 Heating Zones
- Heat Pump System
- 200+ Amp Service
- Electric Water Heater
- Private Sewer
- Cable TV Available
Additional Features
- Energy-Efficient Thermostat
- Property is near schools
Listing and Financial Details
- Home warranty included in the sale of the property
- Assessor Parcel Number 5167149
Community Details
Overview
- Blueberry Hill At Cochesett Luxury Community Subdivision
Amenities
- Shops
Recreation
- Park
- Jogging Path
Map
Home Values in the Area
Average Home Value in this Area
Property History
| Date | Event | Price | Change | Sq Ft Price |
|---|---|---|---|---|
| 04/07/2025 04/07/25 | Pending | -- | -- | -- |
| 01/16/2025 01/16/25 | Price Changed | $963,000 | +3.2% | $307 / Sq Ft |
| 10/15/2024 10/15/24 | For Sale | $933,000 | -- | $298 / Sq Ft |
Similar Homes in the area
Source: MLS Property Information Network (MLS PIN)
MLS Number: 73302611
- 10 Narragansett Dr
- 9 Narragansett Dr
- 5 Chippewa Way
- 32 Metacomet Rd Unit 32
- 23 Metacomet Rd Unit 23
- 25 Metacomet Rd Unit 25
- 58 Metacomet Rd Unit 17
- 323 S Elm St
- 227 S Elm Lot2
- 61 S Elm St
- 23 Old Cedar Village
- 501 North St
- 169 W Center St
- 124 Bryant St
- 131 West St
- 89 Columbus Ave
- 92 Bryant St
- 75 Amherst Ave
- 30 Keenan St
- 44 W Center St






