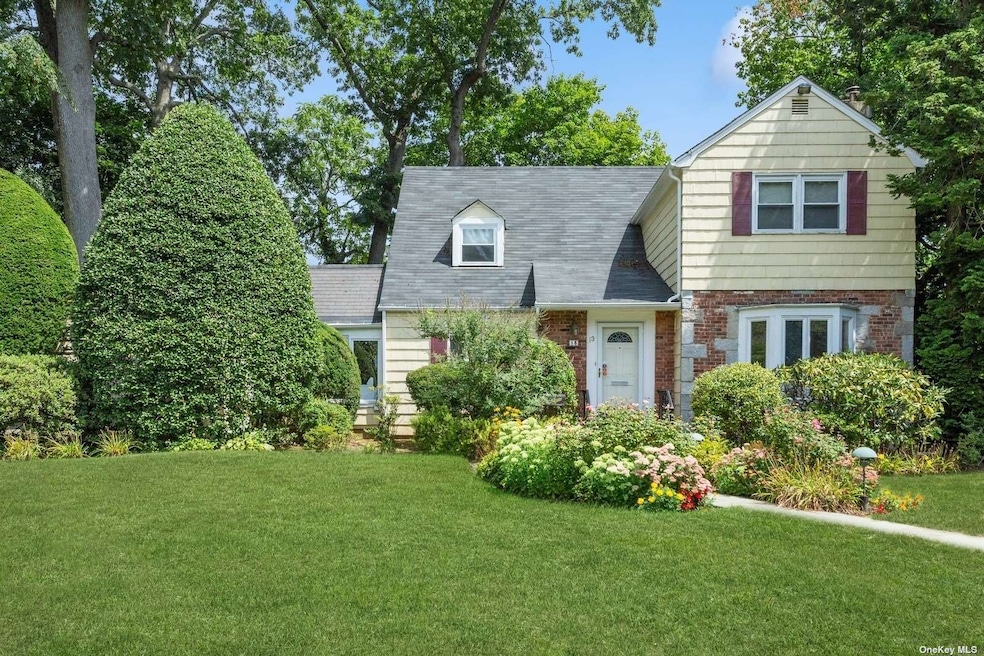
13 Revere Rd Roslyn Heights, NY 11577
East Hills NeighborhoodHighlights
- Cape Cod Architecture
- Property is near public transit
- 2 Fireplaces
- Roslyn Middle School Rated A+
- Wood Flooring
- Den
About This Home
As of May 2024BEST VALUE IN EAST HILLS IN THE PARK ZONE Home is LARGER than it appears Almost 2100sq ft. Your Warm and Cozy Haven Awaits In Prestigious Norgate In East Hills.You Will Notice Mrs. Clean Lives Here As Everything Is Kept Immaculately Experience The Joy of Unwinding In Your Spacious & Inviting Expanded 24 Ft Long Den/ or make it a Main Level Master Br. The Crackling Fireplace Casts A Warm Glow, Creating The Perfect Ambiance For Relaxation. Lovely Peg & Notch Wood Floors Complete The Picture. Prepare Delicious Meals In Your Fully Equipped Expanded Kitchen The Breakfast Nook Overlooks Pretty Landscaped Yd. Of Course There Is Gas Cooking. Large Pantry For Those Trips To Costco Main Level Laundry Rm/Mud Room Adjacent To The Kitchen. Graceful Lr Boasts Pretty Marble F/P, Built In Bookcases Plus Room For A Piano So Inviting. Upstairs 4 Br's On One Level. Master Ensuite Has 2 Walls of Closets & Full Bath Finished Basement. Famed Roslyn School District. Home Of The Renowned Park At East Hills. Close To All,Shopping Transportation and Schools Imagine The Lifestyle You Have Always Dreamed Of & Welcome To It TOTAL TAXES w STAR $18,645
Last Agent to Sell the Property
Realty Connect USA LLC Brokerage Email: RealtorCraigBell@gmail.com License #40BE0917655

Home Details
Home Type
- Single Family
Est. Annual Taxes
- $19,759
Year Built
- Built in 1948
Lot Details
- 0.27 Acre Lot
- Lot Dimensions are 100x122
- West Facing Home
- Level Lot
Parking
- 1 Car Attached Garage
Home Design
- Cape Cod Architecture
- Brick Exterior Construction
- Frame Construction
- Stone Siding
- Vinyl Siding
Interior Spaces
- 2,100 Sq Ft Home
- 2 Fireplaces
- Entrance Foyer
- Formal Dining Room
- Den
- Wood Flooring
- Finished Basement
- Basement Fills Entire Space Under The House
- Home Security System
- Eat-In Kitchen
Bedrooms and Bathrooms
- 4 Bedrooms
- 3 Full Bathrooms
Location
- Property is near public transit
Schools
- Roslyn Middle School
- Roslyn High School
Utilities
- Cooling System Mounted In Outer Wall Opening
- Baseboard Heating
- Heating System Uses Natural Gas
- Heating System Uses Oil
- Cesspool
Community Details
- Park
Listing and Financial Details
- Legal Lot and Block 504 / 118
- Assessor Parcel Number 2203-07-118-00-0504-0
Map
Home Values in the Area
Average Home Value in this Area
Property History
| Date | Event | Price | Change | Sq Ft Price |
|---|---|---|---|---|
| 05/03/2024 05/03/24 | Sold | $1,170,000 | 0.0% | $557 / Sq Ft |
| 02/20/2024 02/20/24 | Pending | -- | -- | -- |
| 02/12/2024 02/12/24 | Off Market | $1,170,000 | -- | -- |
| 01/24/2024 01/24/24 | Price Changed | $1,188,000 | -8.5% | $566 / Sq Ft |
| 01/12/2024 01/12/24 | For Sale | $1,299,000 | -- | $619 / Sq Ft |
Tax History
| Year | Tax Paid | Tax Assessment Tax Assessment Total Assessment is a certain percentage of the fair market value that is determined by local assessors to be the total taxable value of land and additions on the property. | Land | Improvement |
|---|---|---|---|---|
| 2024 | $2,934 | $756 | $356 | $400 |
| 2023 | $16,182 | $795 | $374 | $421 |
| 2022 | $16,774 | $795 | $374 | $421 |
| 2021 | $17,517 | $778 | $366 | $412 |
| 2020 | $17,517 | $1,486 | $1,153 | $333 |
| 2019 | $18,747 | $1,486 | $1,153 | $333 |
| 2018 | $17,964 | $1,486 | $0 | $0 |
| 2017 | $13,540 | $1,486 | $1,153 | $333 |
| 2016 | $16,793 | $1,486 | $1,153 | $333 |
| 2015 | $3,066 | $1,486 | $1,153 | $333 |
| 2014 | $3,066 | $1,486 | $1,153 | $333 |
| 2013 | $2,928 | $1,486 | $1,153 | $333 |
Mortgage History
| Date | Status | Loan Amount | Loan Type |
|---|---|---|---|
| Open | $400,000 | New Conventional | |
| Closed | $400,000 | New Conventional |
Deed History
| Date | Type | Sale Price | Title Company |
|---|---|---|---|
| Bargain Sale Deed | $1,170,000 | Your Title Experts | |
| Bargain Sale Deed | $1,170,000 | Your Title Experts |
Similar Homes in the area
Source: OneKey® MLS
MLS Number: KEY3524907
APN: 2203-07-118-00-0504-0
