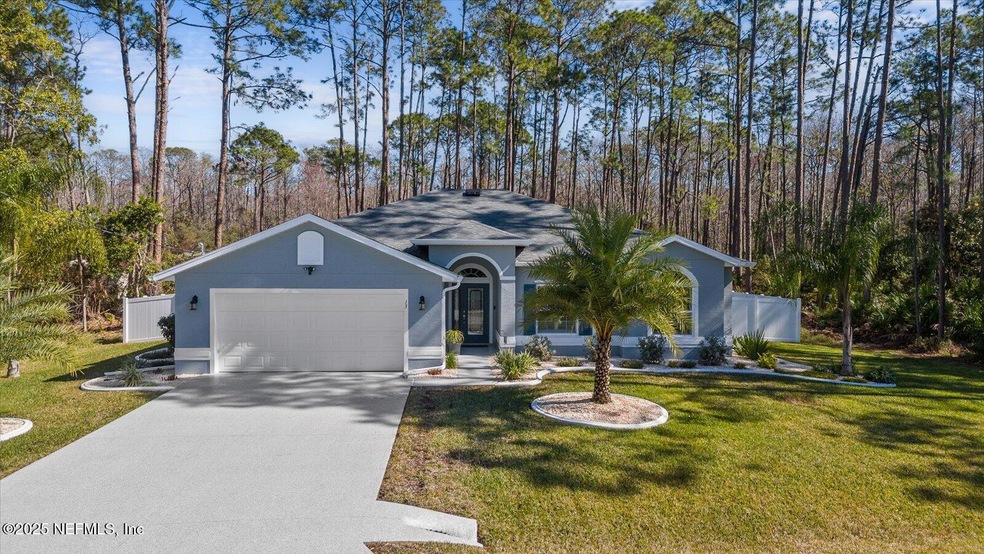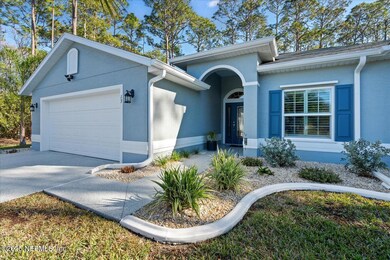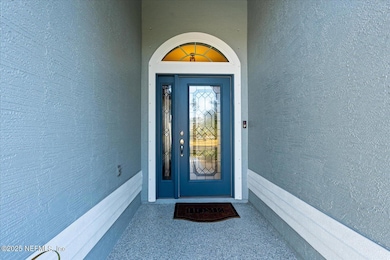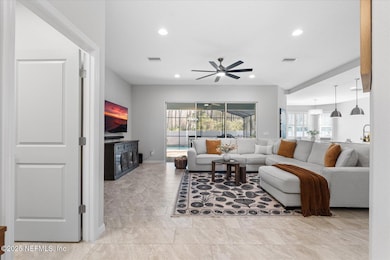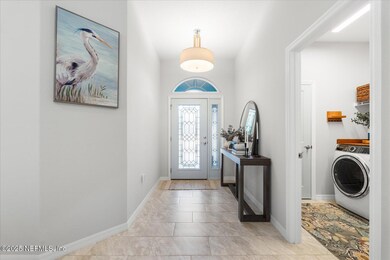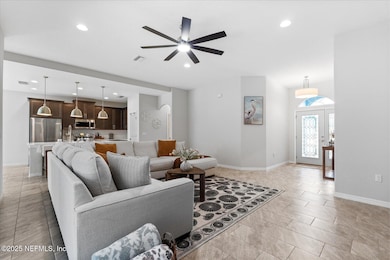
13 Utide Ct Palm Coast, FL 32164
Estimated payment $3,313/month
Highlights
- Screened Pool
- No HOA
- Walk-In Closet
- Open Floorplan
- Hurricane or Storm Shutters
- Tile Flooring
About This Home
Welcome to your dream pool home in Palm Coast's desirable Seminole Woods neighborhood! Built in 2022 by award-winning SeaGate Homes, this stunning 3-bedroom, 2-bathroom residence offers the perfect blend of luxury and convenience. Enjoy quartz countertops, slow-close drawers, stainless steel appliances, and plantation shutters throughout. Step outside to your private oasis featuring a sparkling screened-in pool and paver patio, ideal for entertaining. The garage and driveway boast a sleek epoxy finish. Peace of mind comes standard with hurricane shutters, a privacy fence, and a generator-ready electrical panel. Located just 10 minutes from the beach and 5 minutes from grocery stores, shopping, restaurants, parks, doctors, and the hospital, this home's location can't be beat. Don't miss this opportunity!
Home Details
Home Type
- Single Family
Est. Annual Taxes
- $4,596
Year Built
- Built in 2022
Parking
- 2 Car Garage
Interior Spaces
- 1,832 Sq Ft Home
- 1-Story Property
- Open Floorplan
- Ceiling Fan
- Tile Flooring
- Hurricane or Storm Shutters
- Laundry in unit
Kitchen
- Electric Oven
- Electric Range
- Microwave
- Dishwasher
- Kitchen Island
Bedrooms and Bathrooms
- 3 Bedrooms
- Walk-In Closet
- 2 Full Bathrooms
Utilities
- Central Air
- Heating Available
- Electric Water Heater
Additional Features
- Screened Pool
- 10,019 Sq Ft Lot
Community Details
- No Home Owners Association
- Seminole Woods Subdivision
Listing and Financial Details
- Assessor Parcel Number 0711317057001000070
Map
Home Values in the Area
Average Home Value in this Area
Tax History
| Year | Tax Paid | Tax Assessment Tax Assessment Total Assessment is a certain percentage of the fair market value that is determined by local assessors to be the total taxable value of land and additions on the property. | Land | Improvement |
|---|---|---|---|---|
| 2024 | $4,648 | $293,511 | $44,500 | $249,011 |
| 2023 | $4,648 | $293,604 | $44,500 | $249,104 |
| 2022 | $564 | $45,500 | $45,500 | $0 |
| 2021 | $409 | $21,000 | $21,000 | $0 |
| 2020 | $251 | $15,000 | $15,000 | $0 |
| 2019 | $240 | $15,000 | $15,000 | $0 |
| 2018 | $215 | $12,500 | $12,500 | $0 |
| 2017 | $187 | $10,000 | $10,000 | $0 |
| 2016 | $170 | $7,986 | $0 | $0 |
| 2015 | $158 | $7,260 | $0 | $0 |
| 2014 | $140 | $7,000 | $0 | $0 |
Property History
| Date | Event | Price | Change | Sq Ft Price |
|---|---|---|---|---|
| 04/19/2025 04/19/25 | Pending | -- | -- | -- |
| 02/02/2025 02/02/25 | For Sale | $525,000 | +31.0% | $287 / Sq Ft |
| 04/04/2023 04/04/23 | Off Market | $400,900 | -- | -- |
| 12/27/2022 12/27/22 | Sold | $400,900 | 0.0% | $219 / Sq Ft |
| 06/11/2022 06/11/22 | Pending | -- | -- | -- |
| 06/03/2022 06/03/22 | For Sale | $400,900 | -- | $219 / Sq Ft |
Deed History
| Date | Type | Sale Price | Title Company |
|---|---|---|---|
| Warranty Deed | $400,900 | Avis Title | |
| Warranty Deed | $15,000 | Coast Title | |
| Warranty Deed | $15,000 | Coast Title Ins Agcy Inc |
Similar Homes in Palm Coast, FL
Source: realMLS (Northeast Florida Multiple Listing Service)
MLS Number: 2074590
APN: 07-11-31-7057-00100-0070
