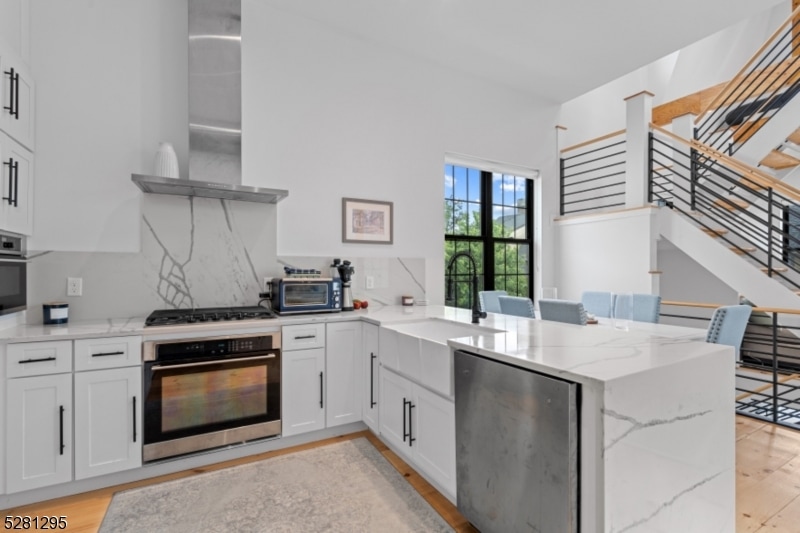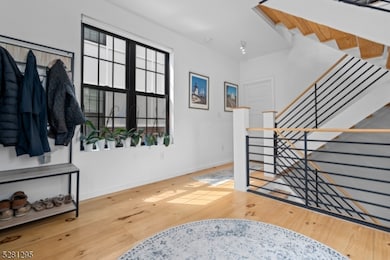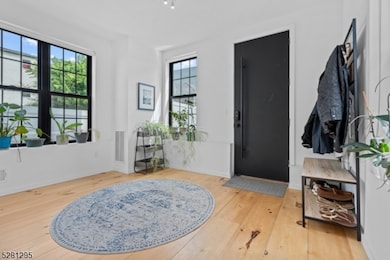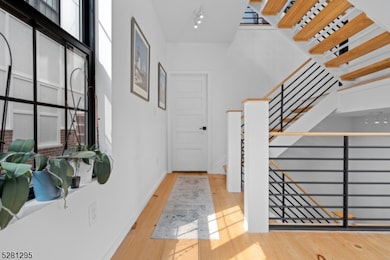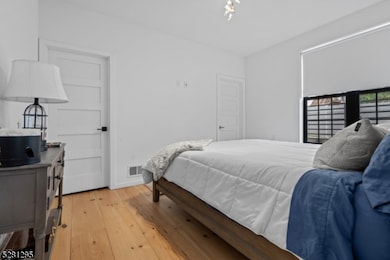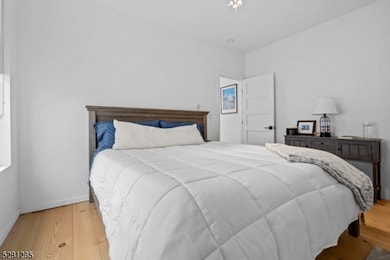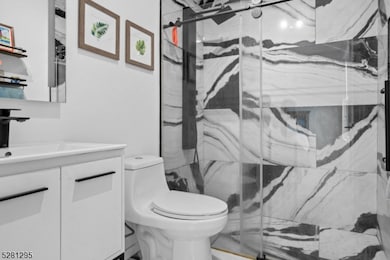13 Washington St Montclair, NJ 07042
Montclair NeighborhoodHighlights
- Wood Flooring
- 5-minute walk to Bay Street
- High Ceiling
- Hillside School Rated A
- Main Floor Primary Bedroom
- Shades
About This Home
Introducing The Washington - a unique boutique townhouse development in the heart of downtown Montclair. This modern loft style half duplex consists of 4 levels inclusive of a finished basement. There are 3 bedrooms throughout the unit, each located on a separate floor and having their own en-suite bathroom with standing shower (only) and custom walk-in closet. The second floor provides an open concept living space with dramatic 20ft cathedral ceilings in the living room and 15ft ceilings in the kitchen/dining space along with a convenient half bathroom. The kitchen boasts gorgeous stone counter-tops, a breakfast bar with waterfall feature & stainless steel appliances. A flex space upon entering the home can be used as home office, family room, play space or gym. The lower level provides storage, laundry & an egress window in the bedroom suite that's located on this level. Each floor has its own heating & cooling zones that can be controlled on your smartphone. Enjoy a rooftop terrace with views of NYC and all of downtown Montclair. Steps away from Bay Street train station (NY direct line), boutique shops and countless eateries.
Listing Agent
ALEXZANDRA CARRERO-RODRIGUEZ
PRESTIGE PROPERTY GROUP MONTCLAIR Brokerage Phone: 973-860-7595
Townhouse Details
Home Type
- Townhome
Est. Annual Taxes
- $16,275
Year Built
- Built in 2020
Home Design
- Half Duplex
- Tile
Interior Spaces
- High Ceiling
- Shades
- Entrance Foyer
- Family Room
- Living Room
- Utility Room
- Wood Flooring
Kitchen
- Eat-In Kitchen
- Gas Oven or Range
- Recirculated Exhaust Fan
- Microwave
- Dishwasher
Bedrooms and Bathrooms
- 3 Bedrooms
- Primary Bedroom on Main
- Walk-In Closet
- Powder Room
- Walk-in Shower
Laundry
- Laundry Room
- Dryer
- Washer
Finished Basement
- Basement Fills Entire Space Under The House
- Sump Pump
Home Security
Parking
- Parking Lot
- Off-Street Parking
- Assigned Parking
Additional Features
- 3,485 Sq Ft Lot
- Forced Air Heating and Cooling System
Listing and Financial Details
- Tenant pays for electric, gas, heat, hot water, sewer, water
- Assessor Parcel Number 1613-03101-0000-00011-0000-
Community Details
Pet Policy
- Pets Allowed
Security
- Fire and Smoke Detector
Map
Source: Garden State MLS
MLS Number: 3957373
APN: 13-03101-0000-00011
- 37 Washington St
- 20 Maple Ave
- 50 Maple Ave
- 41 Gates Ave
- 4-6 Grant St Unit 1R
- 84 Elm St
- 4 Grant St
- 80 Bay St Unit 8
- 971 Bloomfield Ave
- 971 Bloomfield Ave Unit C6
- 109 Maple Ave
- 91 Bay St Unit 1A
- 76 Highland Ave
- 81 Grove St Unit 1
- 81 Grove St Unit 2
- 12 Pierson Place
- 12 Pierson Place
- 38 Willowdale Ave
- 142 Maple Ave
- 21 Marston Place
