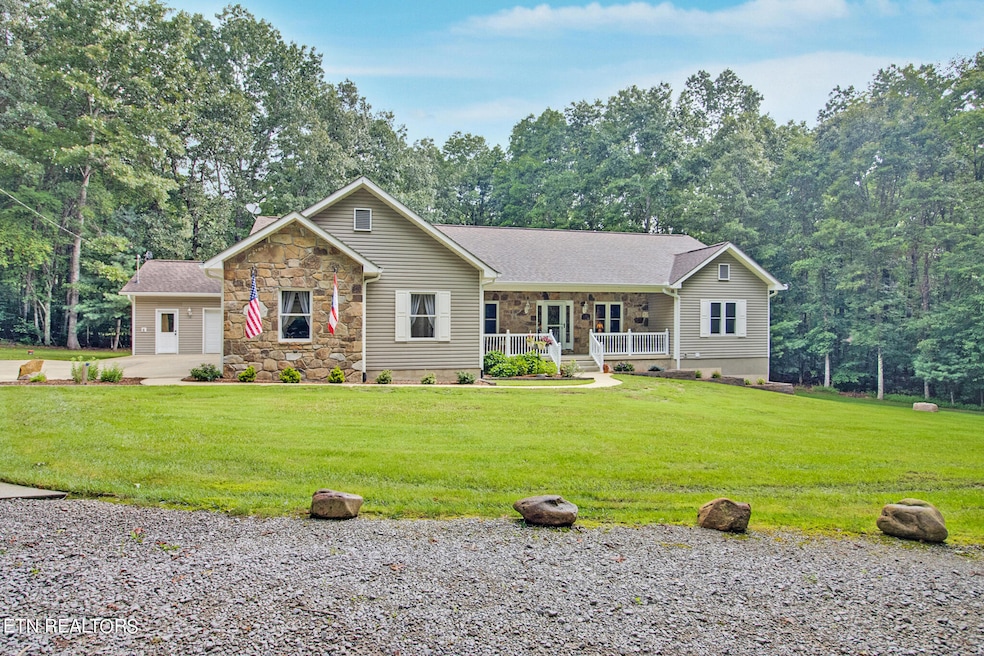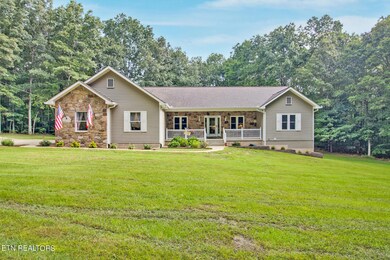
13 Whitworth Terrace Crossville, TN 38558
Highlights
- Boat Ramp
- Countryside Views
- Deck
- Golf Course Community
- Community Lake
- Private Lot
About This Home
As of January 2025If you are looking for a private location, 3 car garage, peaceful outdoor living, and a spacious home with tons of updates, then this is the house for you! Located on a cul-de-sac on a merged double lot, as you drive up to pull into the large driveway, you will see the house is very private, surrounded by trees and a large front porch to enjoy nature. The huge living room has a vaulted ceiling, and you will find beautiful door frames and woodwork throughout the house. The newly remodeled kitchen is large with quartz counter tops, tons of cabinet space with pull outs on the lower cabinets, stainless steel appliances, and has a butcher block island. The formal dining room features a trey ceiling. The spacious master bedroom has a large walk-in closet with built in cabinetry, and an ensuite with double sinks and bath/shower combo. The laundry room has a countertop, perfect for folding laundry, a sink and cabinet space. Washer and dryer convey with the home. On the other side of the home, you will find two large guest bedrooms and a guest bath, with a pocket door to give your guest privacy from the living area. When you walk out the back door, you will find a huge covered back porch, perfect for reading and relaxing. The lower level is currently a workout room but could easily be used for private living quarters with cabinetry and a 3rd bathroom with a large, tiled shower. Storage options are available in the utility closet and crawl space. The two-car garage is large and has a variety of storage options as well. The third car garage is a great option for the car enthusiasts who need more car storage space or would be great as a workshop. Utility shed also gives more storage options. Riding lawn mower conveys. New roof and HVAC in 2021, water heater in 2022, new windows in 2023. For even more details on improvements made, please see the Update sheet in the MLS docs. Start living the dream in this peaceful and spacious home with the amenities that Fairfield Glade has to offer!
Last Agent to Sell the Property
Better Homes and Garden Real Estate Gwin Realty License #353810

Home Details
Home Type
- Single Family
Year Built
- Built in 2002
Lot Details
- 0.63 Acre Lot
- Cul-De-Sac
- Private Lot
- Level Lot
- Wooded Lot
HOA Fees
- $115 Monthly HOA Fees
Parking
- 3 Car Attached Garage
- Parking Available
- Side or Rear Entrance to Parking
- Garage Door Opener
Home Design
- Traditional Architecture
- Frame Construction
- Stone Siding
- Vinyl Siding
Interior Spaces
- 2,952 Sq Ft Home
- Living Quarters
- Cathedral Ceiling
- Living Room
- Formal Dining Room
- Bonus Room
- Storage Room
- Utility Room
- Countryside Views
- Fire and Smoke Detector
Kitchen
- Breakfast Bar
- Self-Cleaning Oven
- Range
- Dishwasher
- Kitchen Island
Flooring
- Wood
- Carpet
- Tile
Bedrooms and Bathrooms
- 3 Bedrooms
- Primary Bedroom on Main
- Split Bedroom Floorplan
- Walk-In Closet
- 3 Full Bathrooms
Laundry
- Laundry Room
- Dryer
- Washer
Finished Basement
- Walk-Out Basement
- Recreation or Family Area in Basement
- Crawl Space
Outdoor Features
- Deck
- Covered patio or porch
- Outdoor Storage
- Storage Shed
Utilities
- Zoned Heating and Cooling System
- Heating System Uses Propane
- Internet Available
Listing and Financial Details
- Assessor Parcel Number 089E G 016.00
- Tax Block 6
Community Details
Overview
- Association fees include fire protection, trash, sewer, security
- St George Replat Subdivision
- Mandatory home owners association
- Community Lake
Recreation
- Boat Ramp
- Golf Course Community
- Tennis Courts
- Recreation Facilities
- Community Playground
- Community Pool
- Putting Green
Additional Features
- Picnic Area
- Security Service
Map
Home Values in the Area
Average Home Value in this Area
Property History
| Date | Event | Price | Change | Sq Ft Price |
|---|---|---|---|---|
| 01/13/2025 01/13/25 | Sold | $650,000 | 0.0% | $220 / Sq Ft |
| 10/18/2024 10/18/24 | Pending | -- | -- | -- |
| 09/07/2024 09/07/24 | For Sale | $650,000 | -- | $220 / Sq Ft |
Tax History
| Year | Tax Paid | Tax Assessment Tax Assessment Total Assessment is a certain percentage of the fair market value that is determined by local assessors to be the total taxable value of land and additions on the property. | Land | Improvement |
|---|---|---|---|---|
| 2024 | -- | $97,775 | $3,500 | $94,275 |
| 2023 | $0 | $97,775 | $0 | $0 |
| 2022 | $1,110 | $97,775 | $3,500 | $94,275 |
| 2021 | $990 | $63,275 | $3,000 | $60,275 |
| 2020 | $990 | $63,275 | $3,000 | $60,275 |
| 2019 | $990 | $63,275 | $3,000 | $60,275 |
| 2018 | $990 | $63,275 | $3,000 | $60,275 |
| 2017 | $990 | $63,275 | $3,000 | $60,275 |
| 2016 | $973 | $63,700 | $3,000 | $60,700 |
| 2015 | $954 | $63,700 | $3,000 | $60,700 |
| 2014 | $954 | $63,688 | $0 | $0 |
Deed History
| Date | Type | Sale Price | Title Company |
|---|---|---|---|
| Warranty Deed | $370,000 | Jd Land Title Inc | |
| Deed | $3,000 | -- | |
| Warranty Deed | $4,000 | -- |
About the Listing Agent

If you're considering making Crossville/Fairfield Glade your new home, I would love to work with you! Having moved here in 2016 from my hometown in IL, I know from experience how exciting and overwhelming moving to a new community can be. After vacationing and enjoying many golf trips here for more than a decade, my husband and I fell in love with the warm people, beautiful scenery, and the peaceful lifestyle that the Cumberland Mountain Plateau offers.
I started my real estate career
GENELLE's Other Listings
Source: East Tennessee REALTORS® MLS
MLS Number: 1275744
APN: 089E-G-016.00
- 238 Saint George Dr
- 125 Beason Ln
- 24 Black Oak Cir
- 17 Black Oak Cir
- 230 Saint George Dr
- 12 Black Oak Cir
- 153 Dovenshire Dr
- 219 St George Dr
- 232 Lakewood Dr
- 10 Dockside Dr
- 22 Devon Loop
- 304 Saint George Dr
- 0 Crestview Loop
- 20 Devon Loop
- 103 Dovenshire Dr
- 18 Devon Loop
- 13 Oxford Cir
- 11 Oxford Cir
- 258 Lakewood Dr
- 113 Burrough Ln





