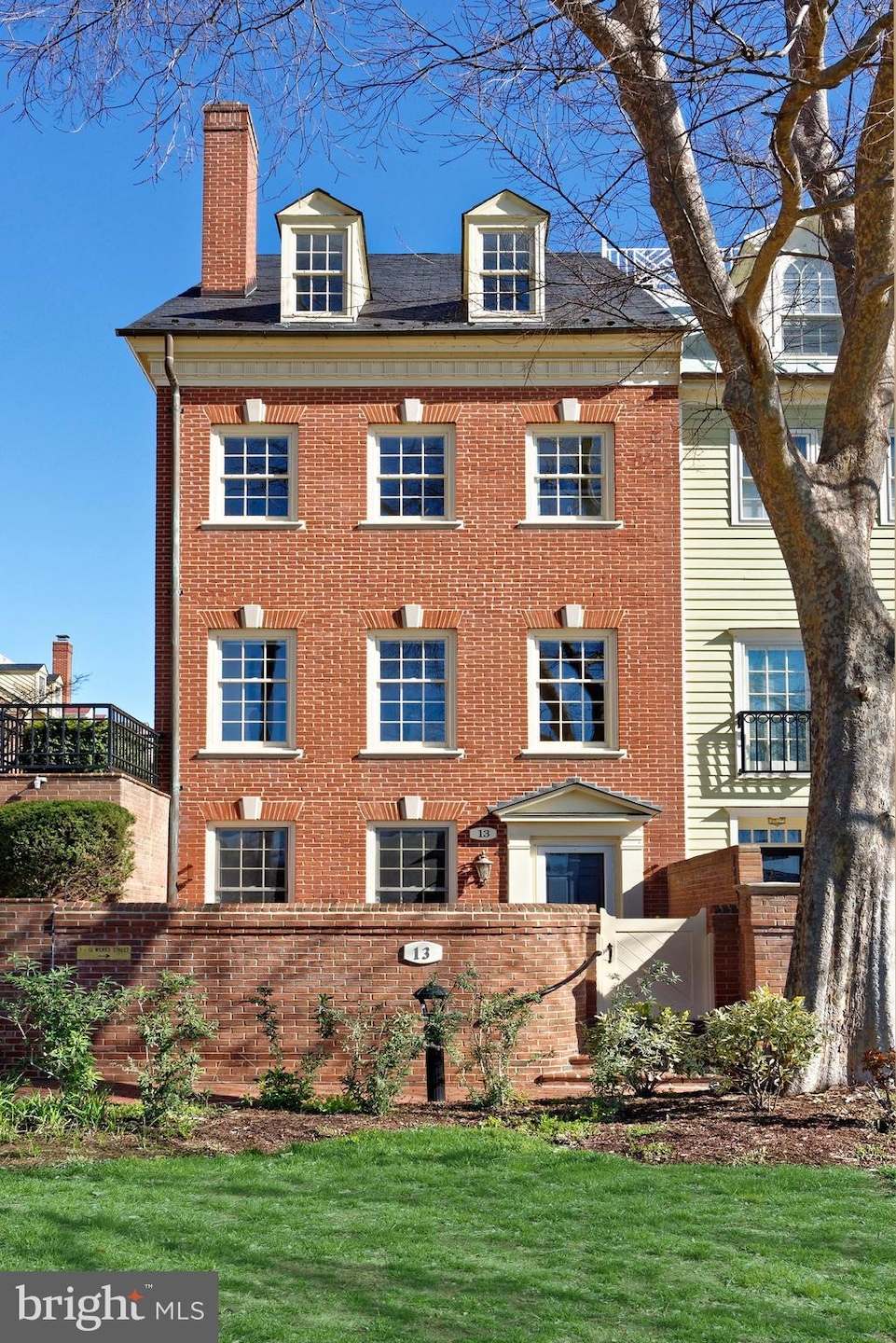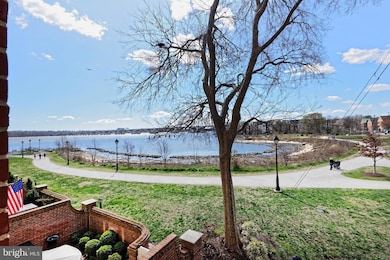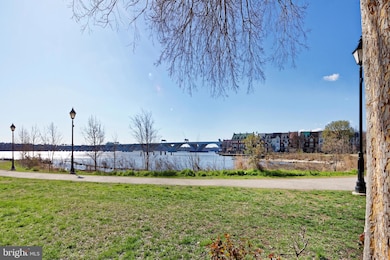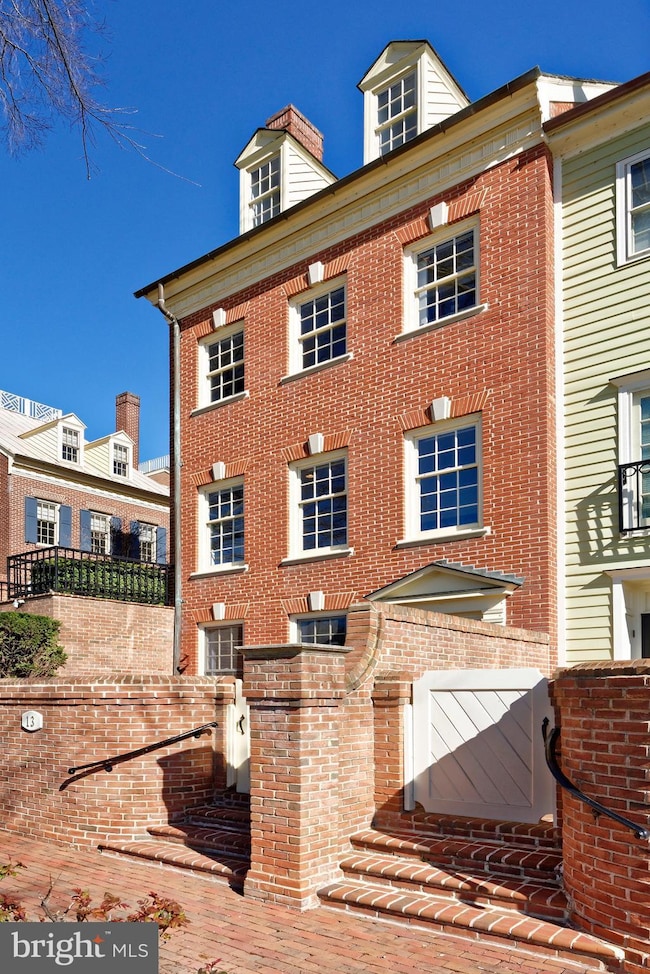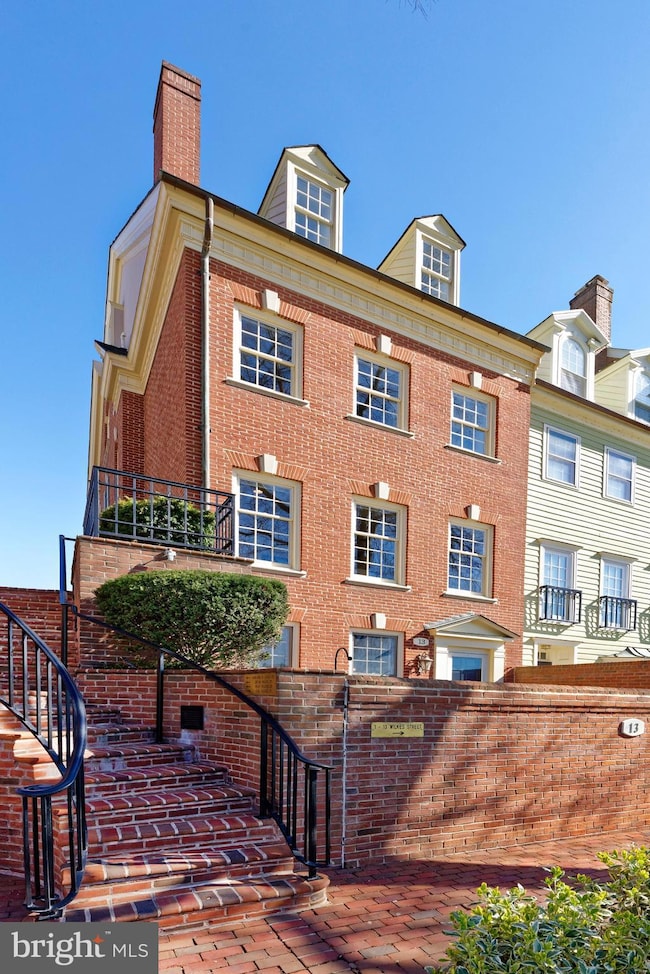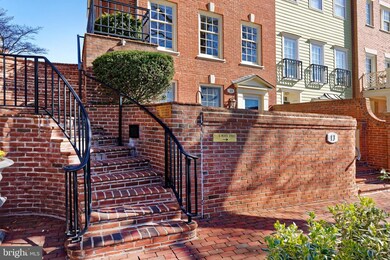
13 Wilkes St Alexandria, VA 22314
Old Town NeighborhoodEstimated payment $11,422/month
Highlights
- 50 Feet of Waterfront
- Water Oriented
- River View
- Primary bedroom faces the bay
- Eat-In Gourmet Kitchen
- 1-minute walk to Harborside Shipyard Park
About This Home
Impeccably-renovated single-family gem nestled in Old Town’s coveted waterfront community of Harborside! Absolutely beautiful and tastefully redone inside-out, this charming home showcases spectacular water views from all levels, plus has a lovely brick patio overlooking the waterfront park for private outdoor pleasure. Other desirable features include two deeded garage parking spaces for your vehicles, a full-floor primary suite with a private office, and light-filled top floor guest suite brightened by dormer windows. On the main level rests a wonderful living room that’s perfect for lounging with loved ones. Gather around the gas fireplace with a new marble hearth and surround, flanked by custom built-in bookshelves designed by renowned cabinet maker, Jamie Nash. Or step outside to the large patio to enjoy alfresco dining, coffee/cocktails, and stunning water views. Off the living room is an elegant powder room with Scalamandre designer wallpaper, and a rear door that accesses the building’s parking garage. One story above provides an ideal backdrop for entertaining with a formal dining room and renovated open kitchen. Enriching the dining room’s ambience is a second gas fireplace with a handsome mantle and custom built-ins, also by Jamie Nash. Chef’s quarters are meticulously appointed with quartz countertops, under-cabinet lighting, and stainless steel appliances. Level two is reserved for the primary suite comprised of a tranquil bedroom with Scalamandre designer wallpaper, huge custom walk-in closet, second closet, and office space with river view. The opulent primary bath affords a spa-like experience with marble flooring, a dual-sink marble-top vanity, updated mirrors & lighting, and seamless oversized glass rain shower. In the hall is a convenient laundry closet with a washer-dryer. The third/top floor is occupied by a generous secondary bedroom with premium carpeting, an expansive walk-in closet, custom built-in wardrobe, additional storage, and a renovated en-suite bathroom. All spacious closets in the home are customized by California Closets, and all baths are adorned with decorator tiles and stylish fixtures. Elevating the luxury further are hardwood floors on three levels, refined finishes throughout, classic moldings, a new marble entrance, sophisticated neutral stair runners, and premium Marvin windows. All at a prime address moments from the Potomac River, green spaces, restaurants and more!
Townhouse Details
Home Type
- Townhome
Est. Annual Taxes
- $15,228
Year Built
- Built in 1993
Lot Details
- 50 Feet of Waterfront
- South Facing Home
- Property is in excellent condition
HOA Fees
- $860 Monthly HOA Fees
Parking
- 2 Car Direct Access Garage
Home Design
- Traditional Architecture
- Brick Exterior Construction
- Brick Foundation
- Shingle Roof
- Concrete Perimeter Foundation
Interior Spaces
- 2,220 Sq Ft Home
- Property has 4 Levels
- Built-In Features
- High Ceiling
- Ceiling Fan
- Recessed Lighting
- 2 Fireplaces
- Marble Fireplace
- Fireplace Mantel
- Gas Fireplace
- Double Hung Windows
- Living Room
- Formal Dining Room
- Den
- River Views
Kitchen
- Eat-In Gourmet Kitchen
- Gas Oven or Range
- Built-In Microwave
- Ice Maker
- Dishwasher
- Stainless Steel Appliances
- Disposal
Flooring
- Wood
- Carpet
- Tile or Brick
Bedrooms and Bathrooms
- 2 Bedrooms
- Primary bedroom faces the bay
- En-Suite Primary Bedroom
- Walk-In Closet
- Bathtub with Shower
- Walk-in Shower
Laundry
- Laundry on upper level
- Dryer
- Washer
Home Security
Outdoor Features
- Water Oriented
- River Nearby
- Waterfront Park
- Exterior Lighting
Utilities
- Zoned Heating and Cooling System
- Natural Gas Water Heater
- No Septic System
Listing and Financial Details
- Assessor Parcel Number 50631630
Community Details
Overview
- Association fees include common area maintenance, management, reserve funds, snow removal, security gate, trash, insurance
- Harborside Condominiums
- Harborside Community
- Harborside Subdivision
- Property Manager
Pet Policy
- Pets allowed on a case-by-case basis
Security
- Storm Doors
Map
Home Values in the Area
Average Home Value in this Area
Tax History
| Year | Tax Paid | Tax Assessment Tax Assessment Total Assessment is a certain percentage of the fair market value that is determined by local assessors to be the total taxable value of land and additions on the property. | Land | Improvement |
|---|---|---|---|---|
| 2024 | $15,228 | $1,330,000 | $478,412 | $851,588 |
| 2023 | $15,606 | $1,330,000 | $478,412 | $851,588 |
| 2022 | $15,606 | $1,405,976 | $478,412 | $927,564 |
| 2021 | $14,188 | $1,278,160 | $434,920 | $843,240 |
| 2020 | $14,081 | $1,241,434 | $422,253 | $819,181 |
| 2019 | $14,028 | $1,241,434 | $422,253 | $819,181 |
| 2018 | $14,028 | $1,241,434 | $422,253 | $819,181 |
| 2017 | $14,028 | $1,241,434 | $422,253 | $819,181 |
| 2016 | $12,720 | $1,185,482 | $422,253 | $763,229 |
| 2015 | $11,455 | $1,098,289 | $383,866 | $714,423 |
| 2014 | $10,885 | $1,043,662 | $365,587 | $678,075 |
Property History
| Date | Event | Price | Change | Sq Ft Price |
|---|---|---|---|---|
| 04/03/2025 04/03/25 | For Sale | $1,665,000 | +28.1% | $750 / Sq Ft |
| 07/29/2022 07/29/22 | Sold | $1,300,000 | +0.1% | $646 / Sq Ft |
| 06/12/2022 06/12/22 | Pending | -- | -- | -- |
| 06/09/2022 06/09/22 | Price Changed | $1,299,000 | -6.5% | $646 / Sq Ft |
| 05/11/2022 05/11/22 | For Sale | $1,389,000 | -- | $690 / Sq Ft |
Deed History
| Date | Type | Sale Price | Title Company |
|---|---|---|---|
| Warranty Deed | -- | None Listed On Document | |
| Gift Deed | $1,330,000 | Strategic National Title |
Similar Homes in Alexandria, VA
Source: Bright MLS
MLS Number: VAAX2042986
APN: 075.03-0A-38
- 408 S Lee St
- 5 Pioneer Mill Way Unit 501
- 15 Franklin St
- 614 S Fairfax St
- 16 Franklin St
- 309 Duke St
- 200 S Fairfax St Unit 1
- 732 S Lee St
- 318 Prince St Unit 9
- 622 S Pitt St
- 729 S Fairfax St
- 510 Wolfe St
- 826 S Royal St
- 312 S Washington St Unit 202
- 911 S Lee St
- 120 Cameron St Unit CS202
- 800 S Saint Asaph St Unit 403
- 228 N Union St
- 506 S Columbus St
- 300 S Columbus St
