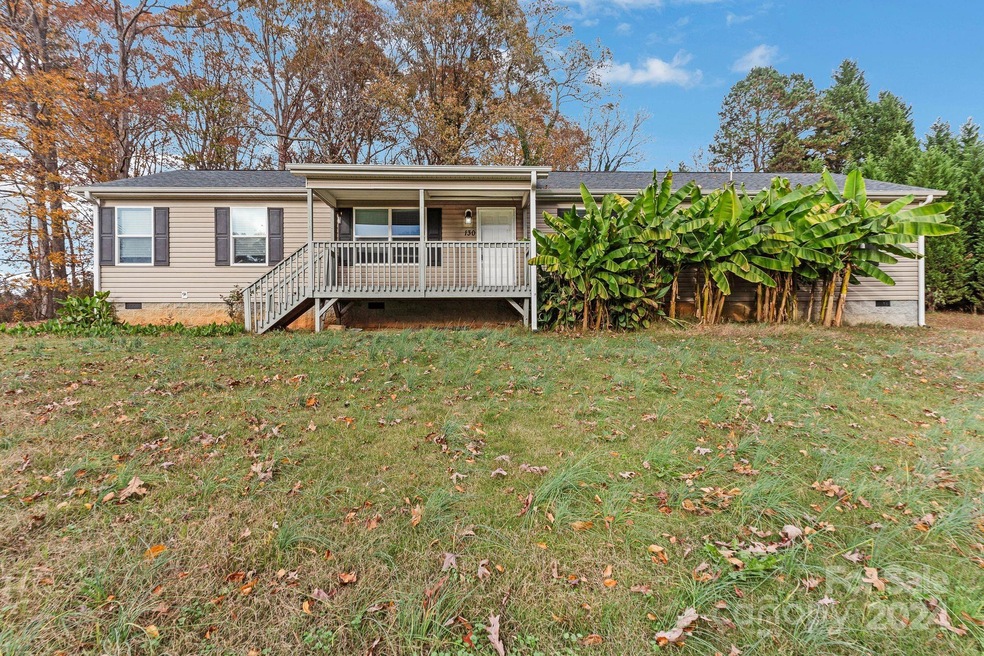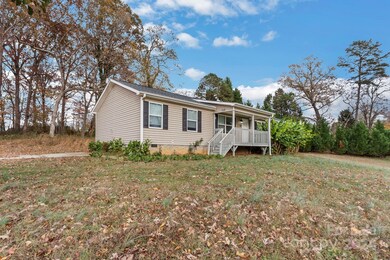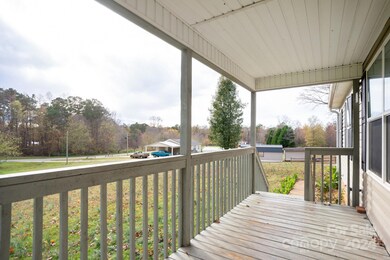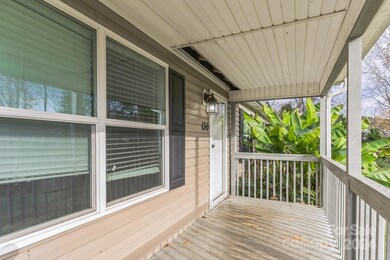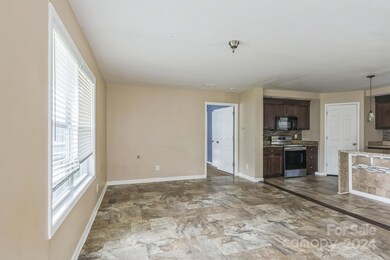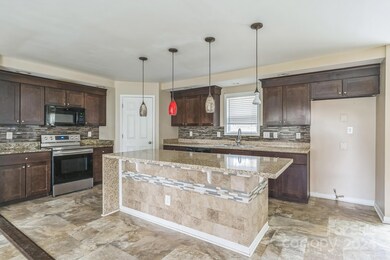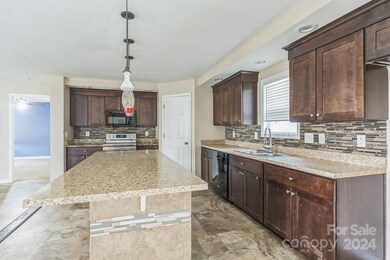
130 Adkins Ln Unit 33 Statesville, NC 28677
Highlights
- Deck
- Walk-In Closet
- Garden Bath
- Front Porch
- Laundry Room
- Kitchen Island
About This Home
As of December 2024Don't miss this chance to turn this Statesville home into a profitable investment or a great home. With the right updates, this home can yield substantial profits. This 3 bedroom, 2 bath home is located on a spacious lot with a great open living areas.
Contact the sellers today to learn more and schedule a viewing!
Last Agent to Sell the Property
Costello Real Estate and Investments LLC Brokerage Email: Renee@reneerobinsonrealestate.com License #244941

Property Details
Home Type
- Modular Prefabricated Home
Est. Annual Taxes
- $1,474
Year Built
- Built in 2016
Lot Details
- Open Lot
Parking
- Driveway
Home Design
- Permanent Foundation
- Composition Roof
- Vinyl Siding
Interior Spaces
- 1,820 Sq Ft Home
- 1-Story Property
- Ceiling Fan
- Linoleum Flooring
- Crawl Space
- Pull Down Stairs to Attic
Kitchen
- Electric Oven
- Electric Range
- Microwave
- Dishwasher
- Kitchen Island
Bedrooms and Bathrooms
- 3 Main Level Bedrooms
- Walk-In Closet
- 2 Full Bathrooms
- Garden Bath
Laundry
- Laundry Room
- Washer Hookup
Outdoor Features
- Deck
- Front Porch
Schools
- Celeste Henkel Elementary School
- West Iredell Middle School
- West Iredell High School
Utilities
- Central Air
- Heat Pump System
- Septic Tank
Community Details
- Morrow Meadows Subdivision
Listing and Financial Details
- Assessor Parcel Number 4703-57-5032.000
Map
Home Values in the Area
Average Home Value in this Area
Property History
| Date | Event | Price | Change | Sq Ft Price |
|---|---|---|---|---|
| 12/18/2024 12/18/24 | Sold | $242,000 | 0.0% | $133 / Sq Ft |
| 11/25/2024 11/25/24 | Pending | -- | -- | -- |
| 11/09/2024 11/09/24 | For Sale | $242,000 | -- | $133 / Sq Ft |
Tax History
| Year | Tax Paid | Tax Assessment Tax Assessment Total Assessment is a certain percentage of the fair market value that is determined by local assessors to be the total taxable value of land and additions on the property. | Land | Improvement |
|---|---|---|---|---|
| 2024 | $1,474 | $239,690 | $24,000 | $215,690 |
| 2023 | $1,474 | $239,690 | $24,000 | $215,690 |
| 2022 | $1,216 | $184,150 | $24,000 | $160,150 |
| 2021 | $1,212 | $184,150 | $24,000 | $160,150 |
| 2020 | $1,386 | $211,930 | $24,000 | $187,930 |
| 2019 | $1,365 | $211,930 | $24,000 | $187,930 |
| 2018 | $1,231 | $197,290 | $24,000 | $173,290 |
| 2017 | $1,231 | $197,290 | $24,000 | $173,290 |
Mortgage History
| Date | Status | Loan Amount | Loan Type |
|---|---|---|---|
| Previous Owner | $162,555 | New Conventional |
Deed History
| Date | Type | Sale Price | Title Company |
|---|---|---|---|
| Warranty Deed | $242,000 | None Listed On Document | |
| Warranty Deed | $195,000 | None Listed On Document | |
| Contract Of Sale | $223,386 | -- | |
| Warranty Deed | $158,500 | None Available |
Similar Homes in Statesville, NC
Source: Canopy MLS (Canopy Realtor® Association)
MLS Number: 4196782
APN: 4703-57-5032.000
- 219 Mock Mill Rd
- 150 Hidden Oak Dr
- 1885 Old Mountain Rd
- 3119 Hickory Hwy
- 318 Lewis Ferry Rd
- 326 Lewis Ferry Rd
- 3101 Hickory Hwy
- 114 Doubletree Dr
- 173 & 207 Deer Creek Trail
- 655 Mock Mill Rd
- 126 Top Flite Dr
- 131 Big Bertha Dr
- 134 Falling Leaf Ln
- 143 Ponokah Ln
- 158 Angel Oaks Dr
- 252 Stamey Farm Rd
- 317 Broken Arrow Dr Unit 43
- 106 Kiowa Ct Unit 42
- 296 Broken Arrow Dr Unit 82
- 106 Dakota Dr Unit 81
