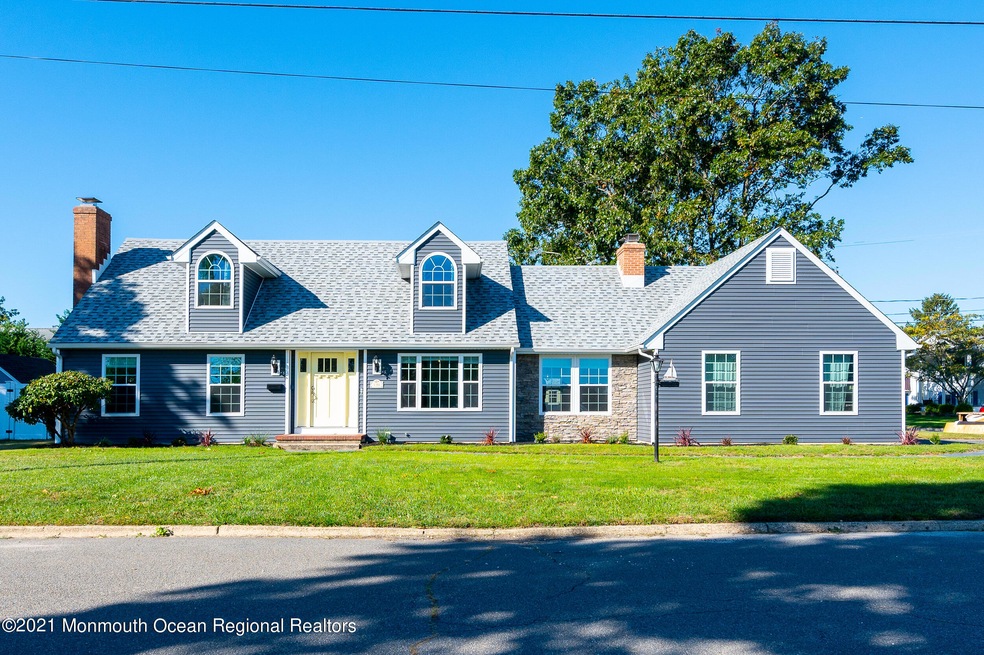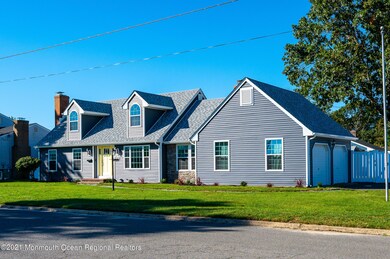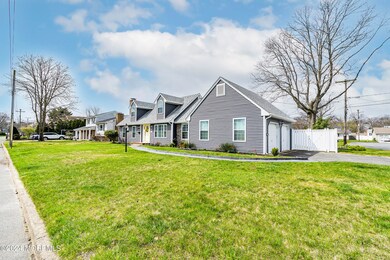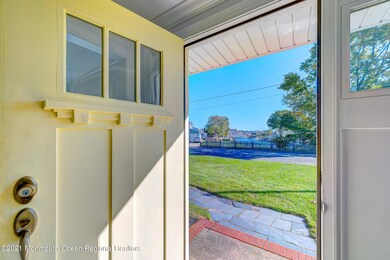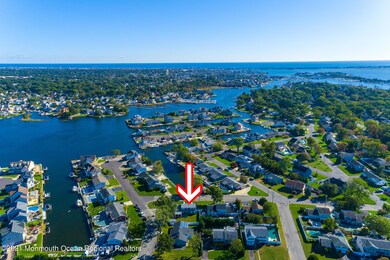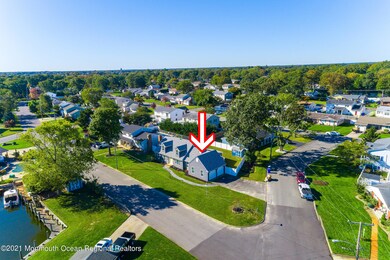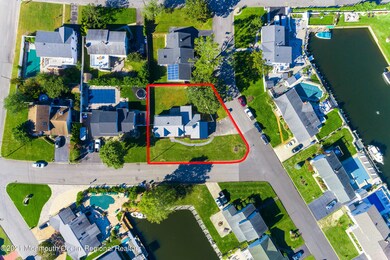
130 Albert St Brick, NJ 08724
Brick Township NeighborhoodHighlights
- Water Views
- Cape Cod Architecture
- Main Floor Primary Bedroom
- New Kitchen
- Engineered Wood Flooring
- 2 Fireplaces
About This Home
As of June 2024Stunning renovated cape with water views in desirable Midstreams section.
First Floor Primary Bedroom with an en-suite bath. Laundry room on the first floor for one level living. Living Room with fireplace and large Dining Room have Shiplap accents, Plantation Shutters and face the water. Renovated large eat in kitchen w/ss appliances opens into fabulous family room with second fireplace. Perfect for family gatherings and entertaining. This area flows into sunny screened in porch . Hardwood Floors throughout. 2 additional huge bedrooms are on the second floor with water views. Renovated double sink second floor bathroom. Two Car Garage. Large vinyl fenced in yard. Roof and HVAC 5.5 years. X zone. Peaceful Neighborhood.
Home Details
Home Type
- Single Family
Est. Annual Taxes
- $7,681
Year Built
- Built in 1960
Lot Details
- 0.25 Acre Lot
- Fenced
- Corner Lot
- Sprinkler System
Parking
- 2 Car Direct Access Garage
- Garage Door Opener
- Driveway
Home Design
- Cape Cod Architecture
- Shingle Roof
- Vinyl Siding
Interior Spaces
- 2,003 Sq Ft Home
- 2-Story Property
- Crown Molding
- Ceiling Fan
- Recessed Lighting
- Light Fixtures
- 2 Fireplaces
- Gas Fireplace
- Blinds
- Window Screens
- Sliding Doors
- Family Room
- Living Room
- Dining Room
- Water Views
- Crawl Space
- Pull Down Stairs to Attic
Kitchen
- New Kitchen
- Gas Cooktop
- Portable Range
- Dishwasher
- Granite Countertops
Flooring
- Engineered Wood
- Tile
Bedrooms and Bathrooms
- 3 Bedrooms
- Primary Bedroom on Main
- Walk-In Closet
- Primary Bathroom is a Full Bathroom
- Dual Vanity Sinks in Primary Bathroom
Laundry
- Laundry Room
- Dryer
- Washer
Outdoor Features
- Enclosed patio or porch
Schools
- Midstreams Elementary School
- Veterans Memorial Middle School
- Brick Memorial High School
Utilities
- Central Air
- Heating System Uses Natural Gas
- Baseboard Heating
- Hot Water Heating System
- Natural Gas Water Heater
Community Details
- No Home Owners Association
Listing and Financial Details
- Assessor Parcel Number 07-00990-05-00006
Map
Home Values in the Area
Average Home Value in this Area
Property History
| Date | Event | Price | Change | Sq Ft Price |
|---|---|---|---|---|
| 06/05/2024 06/05/24 | Sold | $775,000 | +9.2% | $387 / Sq Ft |
| 05/02/2024 05/02/24 | Pending | -- | -- | -- |
| 04/26/2024 04/26/24 | For Sale | $710,000 | 0.0% | $354 / Sq Ft |
| 04/16/2024 04/16/24 | Pending | -- | -- | -- |
| 04/12/2024 04/12/24 | For Sale | $710,000 | +6.0% | $354 / Sq Ft |
| 12/16/2021 12/16/21 | Sold | $670,000 | +13.8% | $334 / Sq Ft |
| 10/27/2021 10/27/21 | Pending | -- | -- | -- |
| 10/22/2021 10/22/21 | For Sale | $589,000 | +114.2% | $294 / Sq Ft |
| 11/28/2017 11/28/17 | Sold | $275,000 | -- | $137 / Sq Ft |
Tax History
| Year | Tax Paid | Tax Assessment Tax Assessment Total Assessment is a certain percentage of the fair market value that is determined by local assessors to be the total taxable value of land and additions on the property. | Land | Improvement |
|---|---|---|---|---|
| 2024 | $7,681 | $310,100 | $153,700 | $156,400 |
| 2023 | $7,570 | $310,100 | $153,700 | $156,400 |
| 2022 | $7,570 | $310,100 | $153,700 | $156,400 |
| 2021 | $7,411 | $310,100 | $153,700 | $156,400 |
| 2020 | $7,315 | $310,100 | $153,700 | $156,400 |
| 2019 | $7,185 | $310,100 | $153,700 | $156,400 |
| 2018 | $7,021 | $310,100 | $153,700 | $156,400 |
| 2017 | $6,832 | $310,100 | $153,700 | $156,400 |
| 2016 | $6,794 | $310,100 | $153,700 | $156,400 |
| 2015 | $6,618 | $310,100 | $153,700 | $156,400 |
| 2014 | $6,562 | $310,100 | $153,700 | $156,400 |
Mortgage History
| Date | Status | Loan Amount | Loan Type |
|---|---|---|---|
| Open | $275,000 | New Conventional |
Deed History
| Date | Type | Sale Price | Title Company |
|---|---|---|---|
| Deed | $775,000 | Wfg National Title | |
| Deed | $670,000 | Turton Signature Title Agcy | |
| Deed | $275,000 | Coastal Title Agency | |
| Deed | $175,000 | -- |
Similar Homes in the area
Source: MOREMLS (Monmouth Ocean Regional REALTORS®)
MLS Number: 22409592
APN: 07-00990-05-00006
- 161 Jordan Rd
- 121 Joie Place
- 67 Serpentine Rd
- 2510 Sylvan Dr
- 1553 Littlehill Rd
- 2410 Sylvan Dr Unit 4
- 159 Natick Trail
- 1 Avon Way
- 516 Midstreams Rd
- 118 Colonial Dr
- 124 Coral Dr
- 1603 Dorsett Dock Rd
- 1426 Northstream Pkwy
- 541 Parker Ave
- 1336 Sleepy Hollow Rd
- 665 Bancroft Rd
- 553 Parker Ave
- 507 Princeton Ave
- 565 Princeton Ave
- 301 Arrowhead Park Dr
