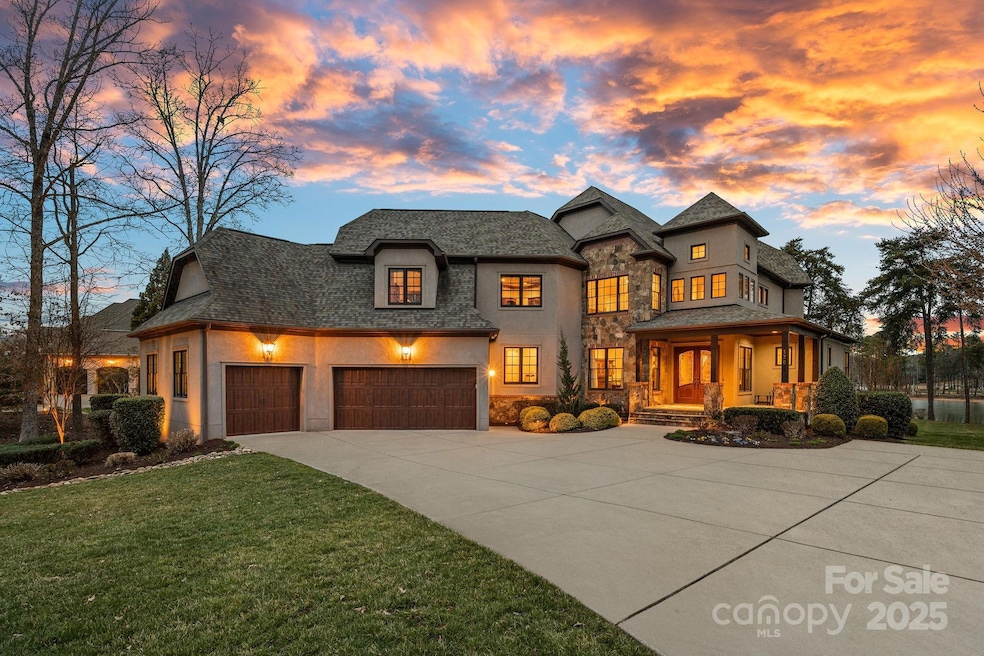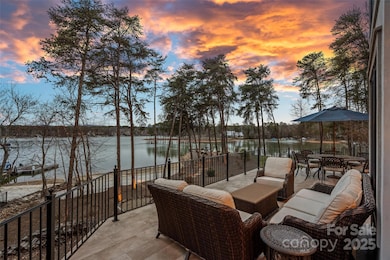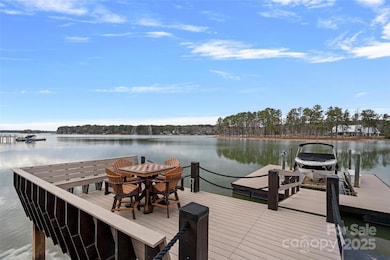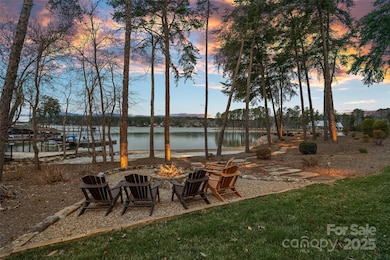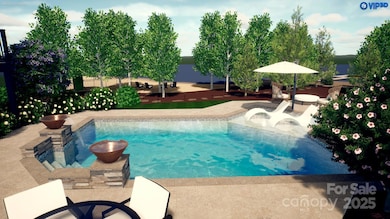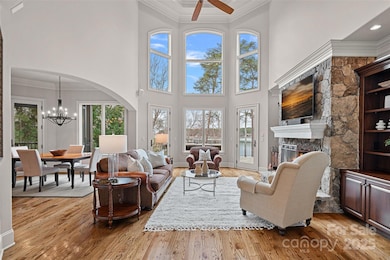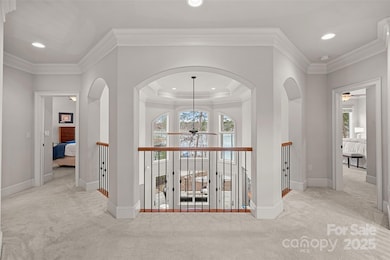
130 Brick Kiln Way Mooresville, NC 28117
Lake Norman NeighborhoodEstimated payment $23,502/month
Highlights
- Docks
- Pier
- Golf Course Community
- Woodland Heights Elementary School Rated A-
- Pier or Dock
- Boat Lift
About This Home
Exquisite waterfront living in The Point, offering breathtaking lake and sunset views. This 4-bedroom, 5.5-bathroom home, built in 2015, spans 5,744 sq. ft. and sits on 250+ feet of shoreline with a rare private beach. The private dock on a deep-water cove provides easy main channel access for enjoying Lake Norman.
With three levels of well-designed space, including a second-level bonus room, this home offers endless possibilities. A main-level flex room with a full bath is ideal as a guest suite or office. Expansive windows fill the home with natural light and stunning waterfront views. The lower level features a see-through fireplace, recreational space, bar, wine storage, and drop zone with full bath.
The outdoor space is impressive, with a screened-in porch, fire pit, and a spacious yard with room for a pool, all perfectly positioned for gorgeous sunset views.
Just a short walk from The Point’s world-class amenities, this home offers the best of luxury lakefront living.
Listing Agent
Ivester Jackson Distinctive Properties Brokerage Email: lisah@ivesterjackson.com License #328217
Home Details
Home Type
- Single Family
Est. Annual Taxes
- $13,333
Year Built
- Built in 2015
Lot Details
- Waterfront
- Private Lot
- Level Lot
- Irrigation
- Wooded Lot
- Property is zoned R20 CUD
HOA Fees
Parking
- 3 Car Attached Garage
- Garage Door Opener
- Driveway
Home Design
- Stucco
Interior Spaces
- 2-Story Property
- Open Floorplan
- Wet Bar
- Central Vacuum
- Sound System
- Wired For Data
- Built-In Features
- Bar Fridge
- Ceiling Fan
- Wood Burning Fireplace
- Fireplace With Gas Starter
- See Through Fireplace
- Mud Room
- Entrance Foyer
- Great Room with Fireplace
- Recreation Room with Fireplace
- Screened Porch
- Water Views
- Home Security System
Kitchen
- Breakfast Bar
- Built-In Self-Cleaning Convection Oven
- Electric Oven
- Gas Range
- Range Hood
- Microwave
- Plumbed For Ice Maker
- Dishwasher
- Wine Refrigerator
- Kitchen Island
- Disposal
Flooring
- Wood
- Tile
Bedrooms and Bathrooms
- Walk-In Closet
- Garden Bath
Laundry
- Laundry Room
- Dryer
- Washer
Finished Basement
- Walk-Out Basement
- Walk-Up Access
- Interior and Exterior Basement Entry
- Basement Storage
Outdoor Features
- Spa
- Pier
- Access To Lake
- Boat Lift
- Docks
- Balcony
- Deck
- Patio
- Fire Pit
Schools
- Woodland Heights Elementary And Middle School
- Lake Norman High School
Utilities
- Central Heating and Cooling System
- Air Filtration System
- Vented Exhaust Fan
- Heating System Uses Natural Gas
- Community Well
- Tankless Water Heater
- Gas Water Heater
- Water Softener
- Septic Tank
- Fiber Optics Available
- Cable TV Available
Listing and Financial Details
- Assessor Parcel Number 4625-76-5126.000
Community Details
Overview
- Hawthorne Management Association, Phone Number (704) 377-0114
- Built by Kenneth Bealer Homes
- The Point Subdivision
- Mandatory home owners association
Amenities
- Picnic Area
- Clubhouse
Recreation
- Pier or Dock
- Golf Course Community
- Tennis Courts
- Recreation Facilities
- Community Playground
- Fitness Center
- Community Pool
- Putting Green
- Trails
Map
Home Values in the Area
Average Home Value in this Area
Tax History
| Year | Tax Paid | Tax Assessment Tax Assessment Total Assessment is a certain percentage of the fair market value that is determined by local assessors to be the total taxable value of land and additions on the property. | Land | Improvement |
|---|---|---|---|---|
| 2024 | $13,333 | $2,249,660 | $680,000 | $1,569,660 |
| 2023 | $13,333 | $2,249,660 | $680,000 | $1,569,660 |
| 2022 | $10,838 | $1,717,610 | $570,000 | $1,147,610 |
| 2021 | $10,834 | $1,717,610 | $570,000 | $1,147,610 |
| 2020 | $10,834 | $1,717,610 | $570,000 | $1,147,610 |
| 2019 | $10,662 | $1,717,610 | $570,000 | $1,147,610 |
| 2018 | $9,662 | $1,608,340 | $522,500 | $1,085,840 |
| 2017 | $9,662 | $1,608,340 | $522,500 | $1,085,840 |
| 2016 | $9,391 | $1,562,990 | $522,500 | $1,040,490 |
| 2015 | $3,122 | $522,500 | $522,500 | $0 |
| 2014 | -- | $494,000 | $494,000 | $0 |
Property History
| Date | Event | Price | Change | Sq Ft Price |
|---|---|---|---|---|
| 03/13/2025 03/13/25 | For Sale | $3,985,000 | -- | $694 / Sq Ft |
Deed History
| Date | Type | Sale Price | Title Company |
|---|---|---|---|
| Warranty Deed | $775,000 | None Available | |
| Warranty Deed | $550,000 | None Available | |
| Warranty Deed | $415,000 | -- |
Mortgage History
| Date | Status | Loan Amount | Loan Type |
|---|---|---|---|
| Open | $200,000 | Credit Line Revolving | |
| Open | $752,000 | New Conventional | |
| Closed | $250,000 | Credit Line Revolving | |
| Closed | $522,000 | Commercial | |
| Closed | $525,000 | Construction | |
| Previous Owner | $300,000 | Commercial |
Similar Homes in Mooresville, NC
Source: Canopy MLS (Canopy Realtor® Association)
MLS Number: 4232035
APN: 4625-76-5126.000
- 115 Union Chapel Dr
- 155 Union Chapel Dr
- 115 Stonewall Beach Ln
- 131 The Point Dr
- 1754 Brawley School Rd
- 193 Lake Mist Dr
- 184 Vineyard Dr Unit 52
- 1717 Brawley School Rd
- 129 Tuckernuck Dr
- 115 Brawley Harbor Place
- 145 Milford Cir
- 138 Great Point Dr
- 111 Moors End
- 170 Old Post Rd
- 283 Milford Cir
- 102 Eastham Ct
- 111 Kent Ct
- 112 Sanibel Ln
- 142 Wild Harbor Rd
- 122 N Longfellow Ln
