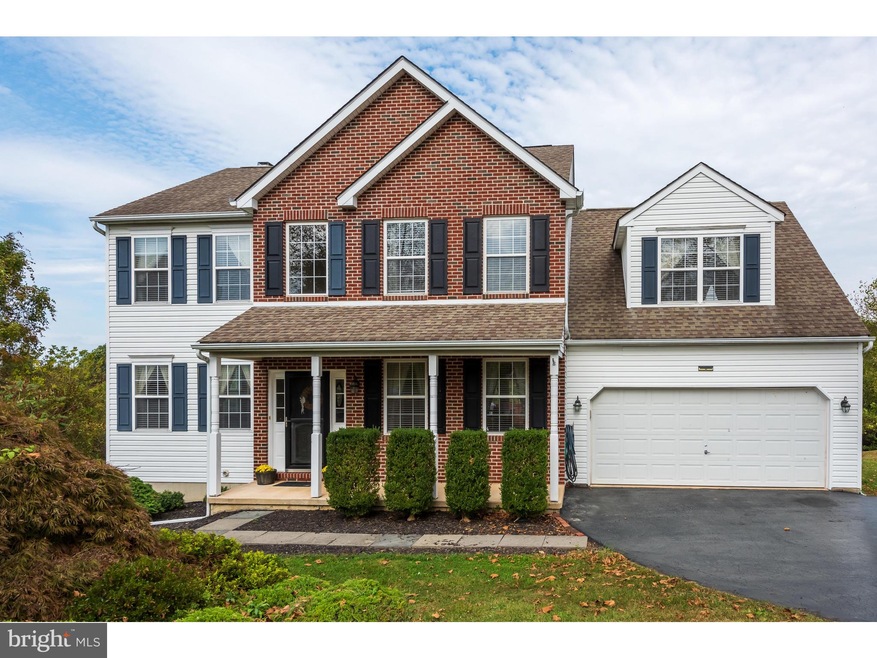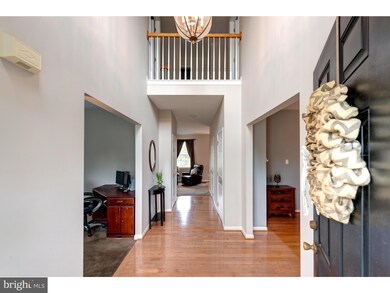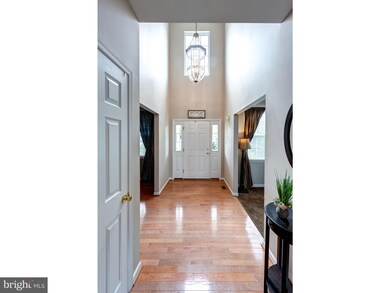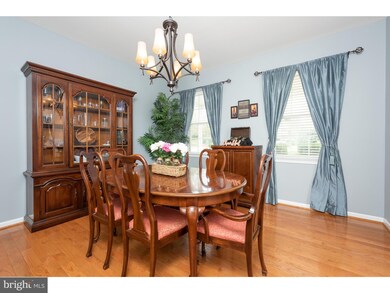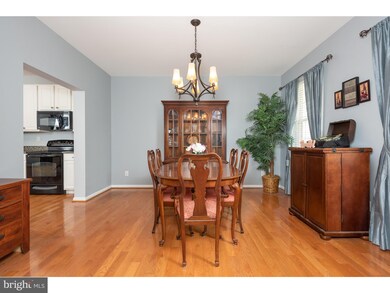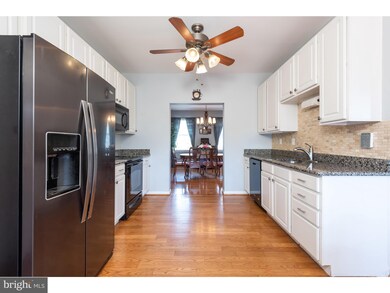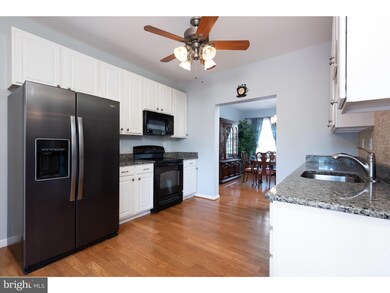
130 Brinton Dr Coatesville, PA 19320
East Fallowfield NeighborhoodHighlights
- Colonial Architecture
- Backs to Trees or Woods
- Upgraded Countertops
- Deck
- Wood Flooring
- Den
About This Home
As of December 2019Beautiful and well maintained four bedroom, 2 full and 2 half bath home on a half acre cul-de-sac lot in Brinton Station is ready for you! The inviting front porch welcomes you into a two story foyer with views straight through to the back yard. The spacious dining room is perfect for holiday dinners. The kitchen with granite countertops and hard wood floors has a breakfast area bump out that opens to a large two tiered deck that overlooks a private backyard that backs up to trees. The kitchen is open to the family room and has a wood burning fireplace to keep you warm. Open access to the second floor is between the family room and a connecting room currently being used as an office. Upstairs there are 4 good sized bedrooms, all with ceiling fans. The generous Master Bedroom has a cathedral ceiling and a sitting area where you can enjoy reading a book or a cup of coffee. The second floor is completed by a beautifully updated hall bath. A finished walkout basement with tons of natural light through the oversized windows gives you more space to spread out and watch the game or have movie night. A separate room in the basement can be used for a variety of things - kids playroom, office or workout area. There is also a large half bath on this level too. This home has a newer HVAC and water heater. Most of the interior of the house was painted in 2018 and some of the carpets have been recently cleaned. Brinton Station offers a convenient location to the Thorndale Train Station, two tot lots, and a walking trail. Come see this house. You will not be disappointed!
Home Details
Home Type
- Single Family
Est. Annual Taxes
- $7,401
Year Built
- Built in 2001
Lot Details
- 0.5 Acre Lot
- Cul-De-Sac
- Backs to Trees or Woods
- Property is in good condition
- Property is zoned R1
HOA Fees
- $33 Monthly HOA Fees
Parking
- 2 Car Attached Garage
- Front Facing Garage
Home Design
- Colonial Architecture
- Aluminum Siding
- Vinyl Siding
Interior Spaces
- Property has 2 Levels
- Ceiling Fan
- Wood Burning Fireplace
- French Doors
- Family Room
- Dining Room
- Den
- Laundry on main level
Kitchen
- Breakfast Room
- Upgraded Countertops
Flooring
- Wood
- Carpet
Bedrooms and Bathrooms
- 4 Bedrooms
- En-Suite Primary Bedroom
- En-Suite Bathroom
- Walk-In Closet
- Soaking Tub
- Bathtub with Shower
- Walk-in Shower
Finished Basement
- Basement Fills Entire Space Under The House
- Exterior Basement Entry
- Basement Windows
Outdoor Features
- Deck
- Shed
- Porch
Location
- Suburban Location
Utilities
- Forced Air Heating and Cooling System
- Cooling System Utilizes Natural Gas
Listing and Financial Details
- Tax Lot 0020.1800
- Assessor Parcel Number 47-02 -0020.1800
Community Details
Overview
- Association fees include common area maintenance
- Brinton Station HOA
- Brinton Station Subdivision
Recreation
- Community Playground
- Jogging Path
Map
Home Values in the Area
Average Home Value in this Area
Property History
| Date | Event | Price | Change | Sq Ft Price |
|---|---|---|---|---|
| 12/19/2019 12/19/19 | Sold | $305,000 | -1.6% | $98 / Sq Ft |
| 11/03/2019 11/03/19 | Pending | -- | -- | -- |
| 10/04/2019 10/04/19 | For Sale | $310,000 | -- | $100 / Sq Ft |
Tax History
| Year | Tax Paid | Tax Assessment Tax Assessment Total Assessment is a certain percentage of the fair market value that is determined by local assessors to be the total taxable value of land and additions on the property. | Land | Improvement |
|---|---|---|---|---|
| 2024 | $7,765 | $154,930 | $41,410 | $113,520 |
| 2023 | $7,556 | $154,930 | $41,410 | $113,520 |
| 2022 | $6,772 | $143,350 | $41,410 | $101,940 |
| 2021 | $6,559 | $143,350 | $41,410 | $101,940 |
| 2020 | $7,401 | $162,400 | $41,410 | $120,990 |
| 2019 | $4,640 | $162,400 | $41,410 | $120,990 |
| 2018 | $6,867 | $162,400 | $41,410 | $120,990 |
| 2017 | $6,346 | $162,400 | $41,410 | $120,990 |
| 2016 | $5,565 | $162,400 | $41,410 | $120,990 |
| 2015 | $5,565 | $162,400 | $41,410 | $120,990 |
| 2014 | $5,565 | $162,400 | $41,410 | $120,990 |
Mortgage History
| Date | Status | Loan Amount | Loan Type |
|---|---|---|---|
| Open | $244,000 | New Conventional | |
| Previous Owner | $62,750 | New Conventional | |
| Previous Owner | $125,000 | Credit Line Revolving | |
| Previous Owner | $190,000 | New Conventional | |
| Previous Owner | $160,000 | Purchase Money Mortgage |
Deed History
| Date | Type | Sale Price | Title Company |
|---|---|---|---|
| Deed | $305,000 | None Available | |
| Deed | $290,000 | None Available | |
| Corporate Deed | $238,140 | -- |
Similar Homes in Coatesville, PA
Source: Bright MLS
MLS Number: PACT490478
APN: 47-002-0020.1800
- 2450 W Chester Rd
- 209 Pullman Cir
- 1614 Horseshoe Trail
- 2929 Honeymead Rd
- 1503 Fox Run Dr
- 1485 S Bailey Rd
- 2749 Shelburne Rd Unit 242W
- 2726 Fynamore Ln Unit 213W
- 8 Wakefield Dr
- 2709 Fynamore Ln Unit 199W
- 1463 E Stonington Dr
- 111 Fulton St
- 197 Loomis Ave
- 130 Bridle Path Ln
- 2303 Warren Ave
- 1444 Romansville Rd
- 214 Andrew Rd
- 324 Barley Sheaf Rd
- 359 Adams St
- 1651 Reed St
