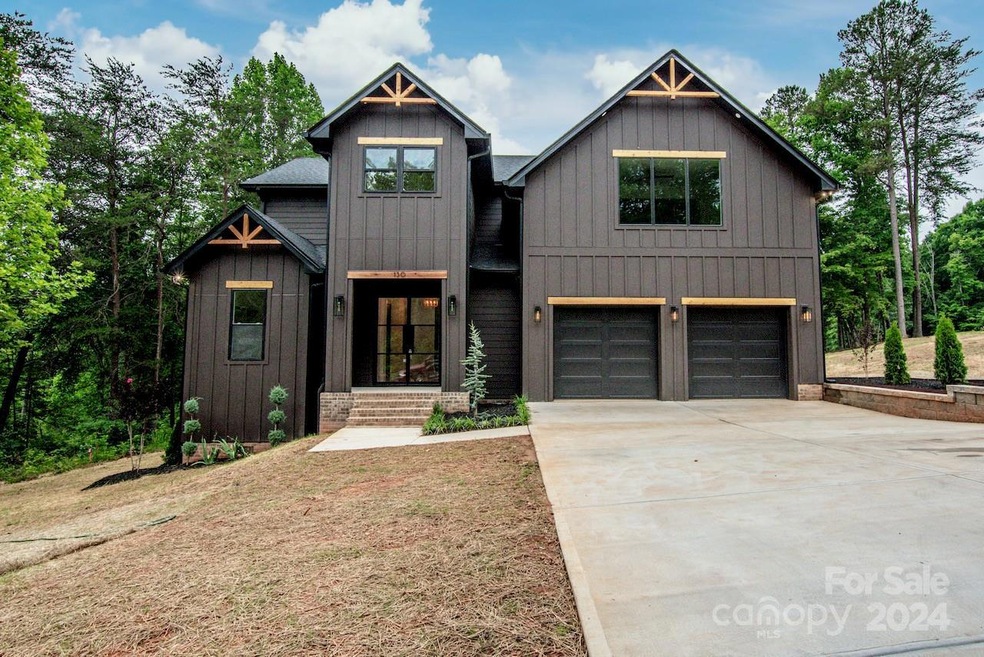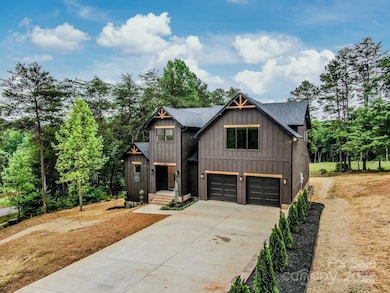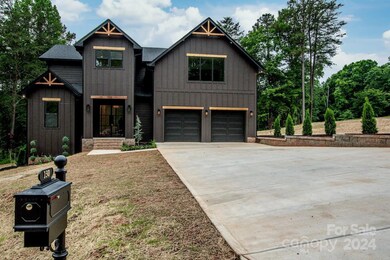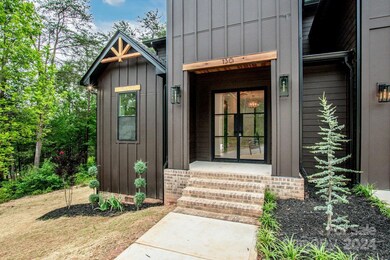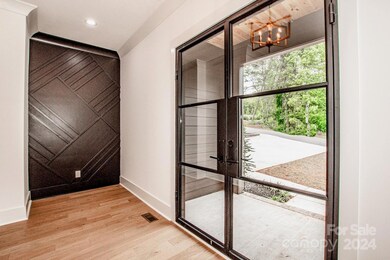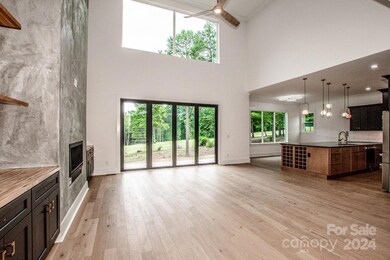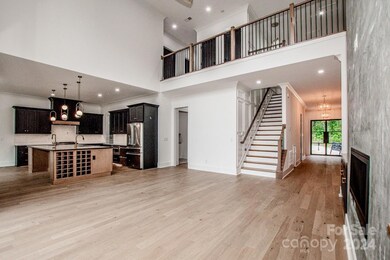
130 Broken Arrow Dr Statesville, NC 28677
Highlights
- Golf Course Community
- New Construction
- Clubhouse
- Sharon Elementary School Rated A-
- Golf Course View
- Transitional Architecture
About This Home
As of November 2024Nestled within the prestigious River Oaks gated golf community, this exquisite home offers a seamless blend of luxury & comfort. Positioned on a .59-acre lot with direct golf course access, this residence is a haven for enthusiasts. The gourmet kitchen is a chef's dream, featuring a large island with a prep sink & beverage drawer perfect for culinary creations & entertaining. The open floorplan flows effortlessly into the two-story great room, anchored by a stunning two-story fireplace. Accordion doors in the living room invite the outside in, ideal for gatherings & relaxation. Attention to detail & quality craftsmanship are evident throughout, from the ambient lighting to the intricate finishes. The primary bedroom, conveniently located downstairs, offers a serene retreat. A five-year golf membership is included. Backyard & septic designed with room for a pool. This home is not just a place to live, but a lifestyle of unparalleled luxury. Back on the market at no fault to seller.
Last Agent to Sell the Property
Magnolia Real Estate Brokerage Email: tiffanycomeaux@magnolialkn.com License #273548
Home Details
Home Type
- Single Family
Est. Annual Taxes
- $110
Year Built
- Built in 2024 | New Construction
Parking
- 2 Car Attached Garage
- Garage Door Opener
- Driveway
Home Design
- Transitional Architecture
- Brick Exterior Construction
- Hardboard
Interior Spaces
- 2-Story Property
- Bar Fridge
- Ceiling Fan
- Propane Fireplace
- Insulated Windows
- Pocket Doors
- French Doors
- Living Room with Fireplace
- Golf Course Views
- Crawl Space
- Laundry Room
Kitchen
- Double Oven
- Gas Range
- Range Hood
- Microwave
- Dishwasher
- Disposal
Flooring
- Wood
- Tile
Bedrooms and Bathrooms
Schools
- Sharon Iredell Elementary School
- West Iredell Middle School
- West Iredell High School
Utilities
- Central Air
- Heat Pump System
- Heating System Uses Propane
- Tankless Water Heater
- Septic Tank
Additional Features
- Covered patio or porch
- Property is zoned RA
Listing and Financial Details
- Assessor Parcel Number 3793-13-9644.000
Community Details
Overview
- River Oaks Subdivision
- Mandatory Home Owners Association
Amenities
- Clubhouse
Recreation
- Golf Course Community
Map
Home Values in the Area
Average Home Value in this Area
Property History
| Date | Event | Price | Change | Sq Ft Price |
|---|---|---|---|---|
| 11/01/2024 11/01/24 | Sold | $845,000 | +1.2% | $230 / Sq Ft |
| 10/03/2024 10/03/24 | Price Changed | $835,000 | -4.6% | $227 / Sq Ft |
| 07/30/2024 07/30/24 | Price Changed | $875,000 | -2.7% | $238 / Sq Ft |
| 06/21/2024 06/21/24 | For Sale | $899,000 | +3357.7% | $244 / Sq Ft |
| 05/18/2023 05/18/23 | Sold | $26,000 | -23.5% | -- |
| 04/07/2023 04/07/23 | For Sale | $34,000 | -- | -- |
Tax History
| Year | Tax Paid | Tax Assessment Tax Assessment Total Assessment is a certain percentage of the fair market value that is determined by local assessors to be the total taxable value of land and additions on the property. | Land | Improvement |
|---|---|---|---|---|
| 2024 | $110 | $17,500 | $17,500 | $0 |
| 2023 | $103 | $17,500 | $17,500 | $0 |
Mortgage History
| Date | Status | Loan Amount | Loan Type |
|---|---|---|---|
| Open | $760,500 | New Conventional |
Deed History
| Date | Type | Sale Price | Title Company |
|---|---|---|---|
| Warranty Deed | $845,000 | None Listed On Document | |
| Warranty Deed | $87,000 | None Listed On Document |
Similar Homes in Statesville, NC
Source: Canopy MLS (Canopy Realtor® Association)
MLS Number: 4153531
APN: 3793-13-9644.000
- 290 Broken Arrow Dr Unit 83
- 275 Broken Arrow Dr Unit 26
- 148 Broken Arrow Dr
- 138 Broken Arrow Dr
- 112 Arapaho Ct Unit 94
- 104 Pawnee Ct Unit 27
- 131 Big Bertha Dr
- 296 Broken Arrow Dr Unit 82
- 126 Top Flite Dr
- 106 Kiowa Ct Unit 42
- 106 Dakota Dr Unit 81
- 655 Mock Mill Rd
- 317 Broken Arrow Dr Unit 43
- 143 Ponokah Ln
- 148 Hudson Ln
- 123 Pumice Dr
- 155 Lookout Dam Rd
- 447 Lookout Dam Rd
- 451 Lookout Dam Rd
- 160 Sharpe Farm Dr
