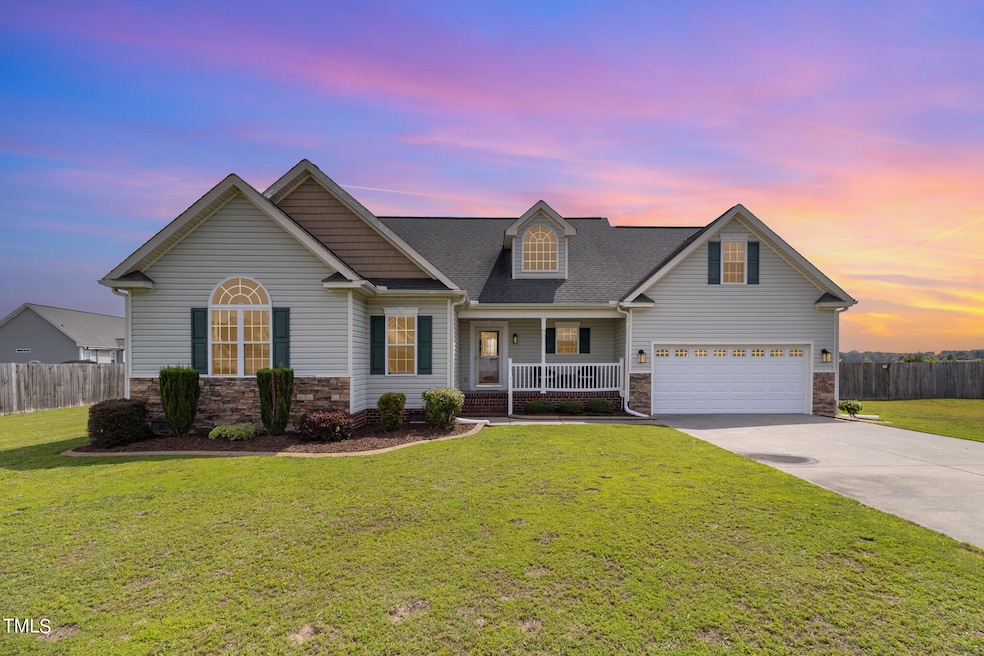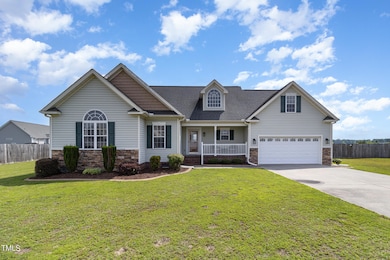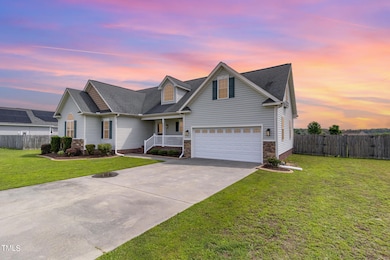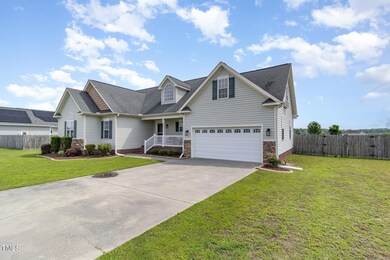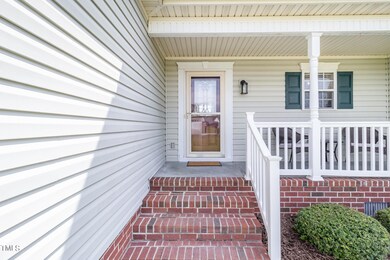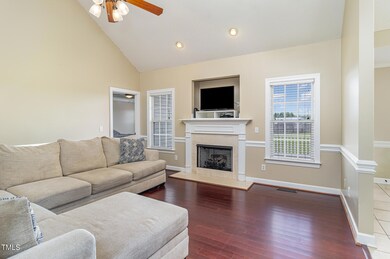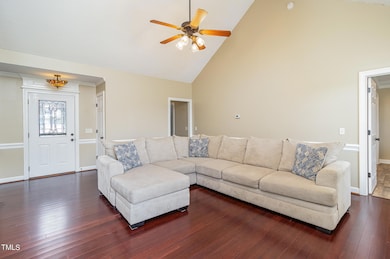
130 Brookside Way Pikeville, NC 27863
Highlights
- Finished Room Over Garage
- Deck
- Traditional Architecture
- Open Floorplan
- Vaulted Ceiling
- Wood Flooring
About This Home
As of July 2024Look no further, this is it! Ranch with a Bonus! Come and tour this open floorplan with vaulted ceilings and tons of natural light throughout! This beautiful home looks brand new! No carpet throughout the first floor. Enjoy cooking in the open kitchen as it looks into the spacious living room. Generous Primary Bedroom with a tray ceiling. The Primary Bath has double sinks, a tiled shower and jetted tub. The total square footage of the home includes the finished bonus room with a separate heating/ cooling wall unit. Enjoy the private, flat, backyard as well as the large composite deck and patio. Extra storage space in the shed and garage. Seller is offering $5,000 in closing costs with a full price offer!
Workbench in the garage, swing set and storage shed in the backyard convey. Homeowner has never used the gas logs.This home won't last long!
Last Buyer's Agent
Non Member
Non Member Office
Home Details
Home Type
- Single Family
Est. Annual Taxes
- $1,628
Year Built
- Built in 2007
Lot Details
- 0.61 Acre Lot
- Wood Fence
- Back Yard Fenced
HOA Fees
- $10 Monthly HOA Fees
Parking
- 2 Car Attached Garage
- Finished Room Over Garage
Home Design
- Traditional Architecture
- Asphalt Roof
- Vinyl Siding
Interior Spaces
- 2,008 Sq Ft Home
- 1.5-Story Property
- Open Floorplan
- Tray Ceiling
- Vaulted Ceiling
- Ceiling Fan
- Gas Log Fireplace
- Entrance Foyer
- Family Room with Fireplace
- Bonus Room
- Pull Down Stairs to Attic
Kitchen
- Eat-In Kitchen
- Electric Range
- Microwave
- Dishwasher
Flooring
- Wood
- Laminate
Bedrooms and Bathrooms
- 3 Bedrooms
- Primary Bedroom on Main
- 2 Full Bathrooms
- Double Vanity
Laundry
- Laundry Room
- Laundry on main level
Outdoor Features
- Deck
- Patio
- Front Porch
Schools
- Northwest Elementary School
- Norwayne Middle School
- Charles B Aycock High School
Utilities
- Cooling System Mounted In Outer Wall Opening
- Central Air
- Heat Pump System
- Septic Tank
Community Details
- Association fees include ground maintenance
- Willowbrook Property Owner's Association Of Wayne Association
- Wilowbrook Subdivision
Listing and Financial Details
- Assessor Parcel Number 2694067370
Map
Home Values in the Area
Average Home Value in this Area
Property History
| Date | Event | Price | Change | Sq Ft Price |
|---|---|---|---|---|
| 07/18/2024 07/18/24 | Sold | $310,000 | 0.0% | $154 / Sq Ft |
| 06/04/2024 06/04/24 | Pending | -- | -- | -- |
| 06/01/2024 06/01/24 | For Sale | $310,000 | +39.0% | $154 / Sq Ft |
| 11/30/2020 11/30/20 | Sold | $223,000 | 0.0% | $114 / Sq Ft |
| 10/31/2020 10/31/20 | Pending | -- | -- | -- |
| 10/08/2020 10/08/20 | For Sale | $223,000 | +13.8% | $114 / Sq Ft |
| 06/09/2017 06/09/17 | Sold | $196,000 | -0.8% | $97 / Sq Ft |
| 05/05/2017 05/05/17 | Pending | -- | -- | -- |
| 05/01/2017 05/01/17 | For Sale | $197,500 | -- | $98 / Sq Ft |
Tax History
| Year | Tax Paid | Tax Assessment Tax Assessment Total Assessment is a certain percentage of the fair market value that is determined by local assessors to be the total taxable value of land and additions on the property. | Land | Improvement |
|---|---|---|---|---|
| 2024 | $1,628 | $194,870 | $25,000 | $169,870 |
| 2023 | $1,628 | $194,870 | $25,000 | $169,870 |
| 2022 | $1,628 | $194,870 | $25,000 | $169,870 |
| 2021 | $1,560 | $194,870 | $25,000 | $169,870 |
| 2020 | $1,474 | $194,870 | $25,000 | $169,870 |
| 2018 | $1,431 | $188,950 | $25,000 | $163,950 |
| 2017 | $1,431 | $188,950 | $25,000 | $163,950 |
| 2016 | $1,431 | $188,950 | $25,000 | $163,950 |
| 2015 | $1,434 | $188,950 | $25,000 | $163,950 |
| 2014 | $1,437 | $188,950 | $25,000 | $163,950 |
Mortgage History
| Date | Status | Loan Amount | Loan Type |
|---|---|---|---|
| Open | $225,000 | New Conventional | |
| Previous Owner | $200,700 | New Conventional | |
| Previous Owner | $173,500 | VA | |
| Previous Owner | $178,350 | VA | |
| Previous Owner | $183,350 | VA | |
| Previous Owner | $133,440 | Purchase Money Mortgage |
Deed History
| Date | Type | Sale Price | Title Company |
|---|---|---|---|
| Warranty Deed | $310,000 | None Listed On Document | |
| Warranty Deed | $223,000 | None Available | |
| Warranty Deed | $185,000 | None Available | |
| Deed | $179,500 | None Available | |
| Deed | -- | None Available |
About the Listing Agent

I am so grateful to be living the REAL ESTATE life! I grew up in a family of Realtors and
loved it! Every transaction is completely different from the one before which keeps me
focused and excited for the next adventure. I look forward to meeting new clients and
learning all about their interests and desires when it comes to buying or selling a home, it
is very exciting to be a part of their journey.
I have been married to my college sweetheart for 25 years. We are blessed with
Lea's Other Listings
Source: Doorify MLS
MLS Number: 10032970
APN: 2694067370
- 200 Willowbrook Dr
- 203 Willowbrook Dr
- 120 Willowbrook Dr
- 207 Jordan Bluff Dr
- 207 King James Way
- 301 Stonebridge Dr
- 105 Villa Grey Ct
- 1292 Memorial Church Rd
- 203 Talton Farm Dr
- 202 Talton Farm Dr
- 201 Talton Farm Dr
- 200 Talton Farm Dr
- 101 Talton Place
- 300 Fields Rd Unit Lot 5
- 300 Fields Rd Unit Lot 05
- 102 Talton Farm Dr
- 101 Talton Estates Dr
- 201 Talton Estates Dr
- 100 Nova Place
- 102 Nova Place
