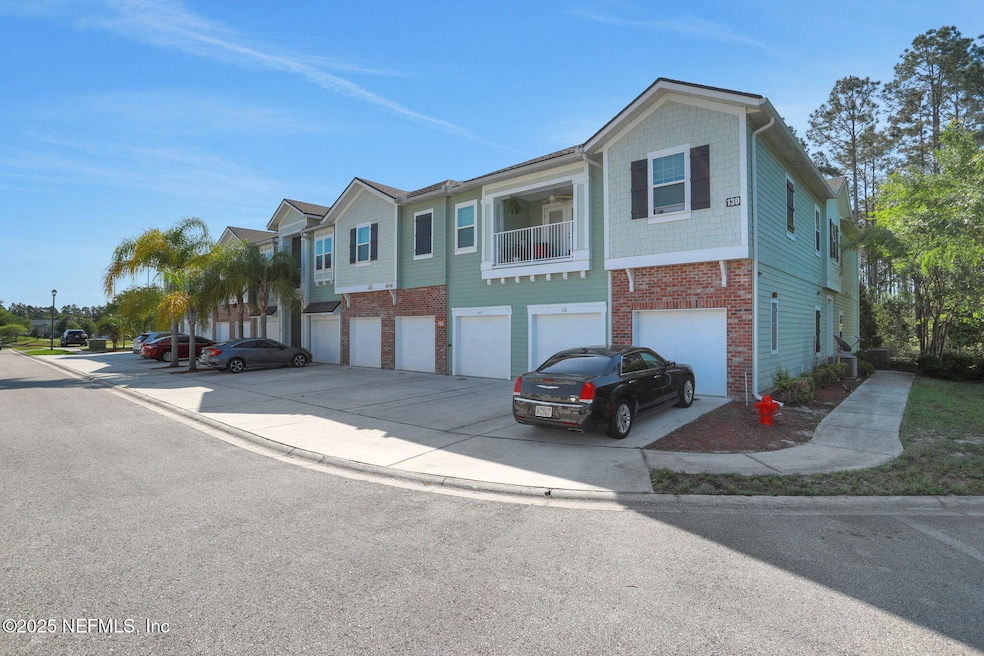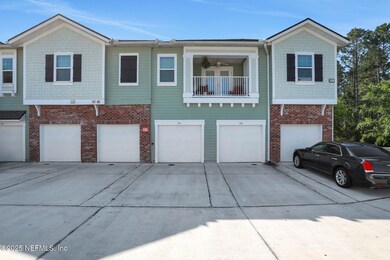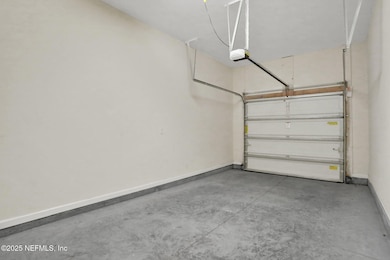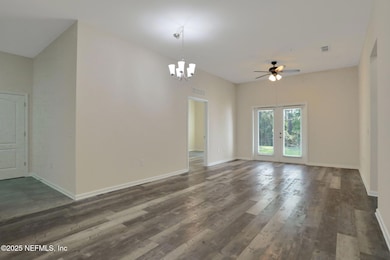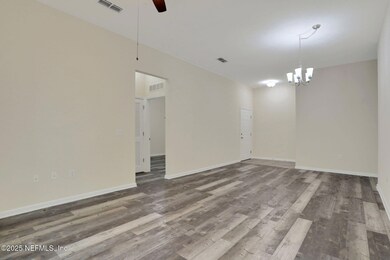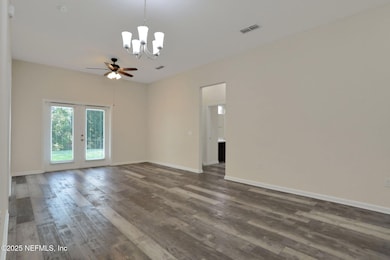
130 Burnett Ct Unit 101 Saint Johns, FL 32259
Estimated payment $2,101/month
Highlights
- Fitness Center
- Views of Trees
- Community Basketball Court
- Freedom Crossing Academy Rated A
- Clubhouse
- Jogging Path
About This Home
Beautifully maintained 3-bedroom, 2-bath condo featuring an attached one-car garage. The home boasts high ceilings, a spacious kitchen with granite countertops, and all appliances included. The large master suite offers a walk-in closet and private bath. Enjoy the tranquility of a covered porch that backs up to the preserve, ensuring extra privacy. With no carpet throughout, this home is both stylish and low-maintenance.Ideally located near top-rated schools, shopping, and major highways, this neighborhood is designed for outdoor living. Residents can take advantage of multiple parks, scenic walking paths, resort-style pools, a state-of-the-art fitness center, and a dedicated dog park.The HOA provides hassle-free living covering pool and recreation access, water, trash pickup, exterior insurance, landscaping, and building maintenance.
Open House Schedule
-
Saturday, April 26, 20251:00 to 3:00 pm4/26/2025 1:00:00 PM +00:004/26/2025 3:00:00 PM +00:00Add to Calendar
Property Details
Home Type
- Condominium
Est. Annual Taxes
- $3,028
Year Built
- Built in 2016
Lot Details
- Cul-De-Sac
- Street terminates at a dead end
HOA Fees
- $370 Monthly HOA Fees
Parking
- 1 Car Attached Garage
Home Design
- Wood Frame Construction
- Shingle Roof
Interior Spaces
- 1,327 Sq Ft Home
- 1-Story Property
- Ceiling Fan
- Views of Trees
Kitchen
- Electric Oven
- Electric Range
- Microwave
- Ice Maker
- Dishwasher
- Disposal
Flooring
- Laminate
- Tile
Bedrooms and Bathrooms
- 3 Bedrooms
- Split Bedroom Floorplan
- Walk-In Closet
- 2 Full Bathrooms
- Shower Only
Laundry
- Laundry in unit
- Dryer
- Front Loading Washer
Outdoor Features
- Rear Porch
Schools
- Freedom Crossing Academy Elementary And Middle School
- Bartram Trail High School
Utilities
- Central Heating and Cooling System
- Electric Water Heater
Listing and Financial Details
- Assessor Parcel Number 0098131301
Community Details
Overview
- Association fees include ground maintenance, sewer, trash, water
- Greenstone Subdivision
- On-Site Maintenance
Amenities
- Clubhouse
Recreation
- Community Basketball Court
- Community Playground
- Fitness Center
- Park
- Dog Park
- Jogging Path
Map
Home Values in the Area
Average Home Value in this Area
Tax History
| Year | Tax Paid | Tax Assessment Tax Assessment Total Assessment is a certain percentage of the fair market value that is determined by local assessors to be the total taxable value of land and additions on the property. | Land | Improvement |
|---|---|---|---|---|
| 2024 | $2,986 | $240,700 | -- | $240,700 |
| 2023 | $2,986 | $250,170 | $0 | $250,170 |
| 2022 | $2,676 | $214,000 | $0 | $214,000 |
| 2021 | $2,237 | $146,000 | $0 | $0 |
| 2020 | $2,229 | $145,000 | $0 | $0 |
| 2019 | $2,281 | $142,000 | $0 | $0 |
| 2018 | $2,156 | $136,000 | $0 | $0 |
| 2017 | $2,194 | $136,000 | $0 | $0 |
Property History
| Date | Event | Price | Change | Sq Ft Price |
|---|---|---|---|---|
| 04/12/2025 04/12/25 | For Sale | $265,000 | 0.0% | $200 / Sq Ft |
| 12/17/2023 12/17/23 | Off Market | $1,395 | -- | -- |
| 01/05/2017 01/05/17 | Rented | $1,395 | -7.0% | -- |
| 01/05/2017 01/05/17 | Under Contract | -- | -- | -- |
| 11/02/2016 11/02/16 | For Rent | $1,500 | -- | -- |
Deed History
| Date | Type | Sale Price | Title Company |
|---|---|---|---|
| Special Warranty Deed | $163,990 | Dhi Title Of Florida | |
| Deed | $164,000 | -- |
Mortgage History
| Date | Status | Loan Amount | Loan Type |
|---|---|---|---|
| Open | $122,992 | New Conventional |
Similar Homes in Saint Johns, FL
Source: realMLS (Northeast Florida Multiple Listing Service)
MLS Number: 2081464
APN: 009813-1301
- 208 Larkin Place Unit 103
- 208 Larkin Place Unit 106
- 208 Larkin Place Unit 112
- 101 Brannan Place Unit 110
- 218 Larkin Place Unit 106
- 224 Larkin Place Unit 109
- 184 Leese Dr
- 141 Mahogany Bay Dr
- 17 Alemany Place
- 904 Rose Garden Ct
- 88 Glasgow Dr
- 21 Cruden Bay Ct
- 99 Bush Place
- 209 W Adelaide Dr
- 1008 Torry Ct
- 174 Celtic Wedding Dr
- 1178 Shetland Dr
- 205 River Dee Dr
- 344 W Adelaide Dr
- 156 Scotland Yard Blvd
