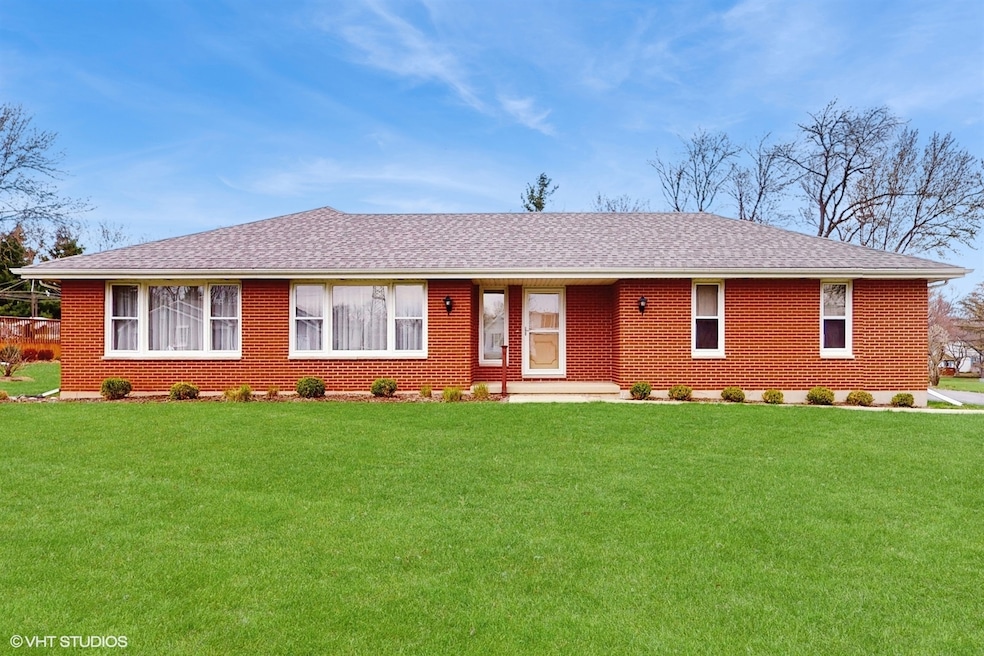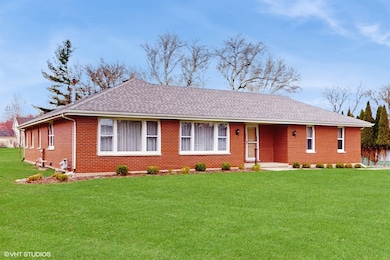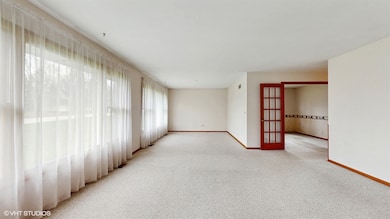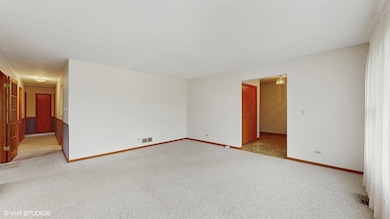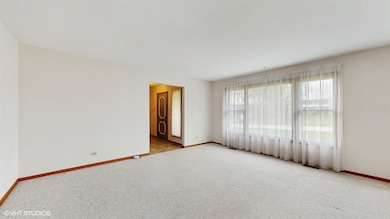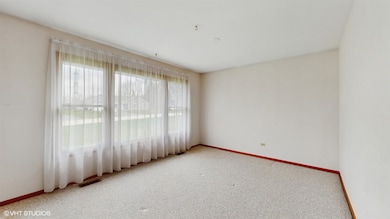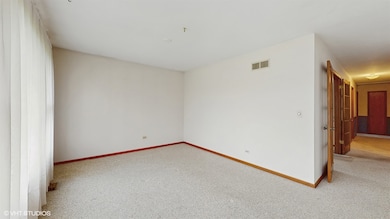
130 Burning Bush Trail Crystal Lake, IL 60012
Estimated payment $2,758/month
Highlights
- Second Kitchen
- Community Lake
- Ranch Style House
- Husmann Elementary School Rated A-
- Property is near a park
- Home Office
About This Home
Multiple offers...highest and best offers by 3pm Saturday April 19th....Welcome to this meticulously maintained all-brick ranch located in the highly desirable Indian Hill Trails subdivision, within the award-winning Prairie Ridge High School district. Just a short walk to Veterans Park and Recreation Area, you'll enjoy easy access to nature trails, activities, and scenic views-all just minutes from downtown Crystal Lake, Train to downtown and the lake itself. Nestled on over half an acre, the property features a beautiful, expansive yard with a large gazebo-perfect for relaxing, entertaining, or watching deer and birds in a peaceful, open setting. Inside, you'll find spacious rooms filled with natural light. The large kitchen offers an eat-in area and abundant windows, which can seamlessly flow into the dining room and a bright, welcoming living room. Check with a contractor for wall removal. A separate den/office provides flexible space for work or hobbies, and both bedrooms are generously sized with ample closet space. The primary suite includes its own private bath. 1st Laundry room off large 2+car garage. Basement feature: The finished basement offers a full in-law, teen, or guest suite, complete with its own kitchen, laundry, living and dining areas, a bedroom with a large closet, a full bath, and a craft or workshop room-ideal for multi-generational living or added versatility. Lovingly maintained, this home is move-in ready and waiting for your personal touch to make it truly your own.
Home Details
Home Type
- Single Family
Est. Annual Taxes
- $7,213
Year Built
- Built in 1982
Lot Details
- 0.57 Acre Lot
- Lot Dimensions are 98 x 223
- Paved or Partially Paved Lot
HOA Fees
- $8 Monthly HOA Fees
Parking
- 2 Car Garage
- Driveway
- Parking Included in Price
Home Design
- Ranch Style House
- Brick Exterior Construction
- Asphalt Roof
- Concrete Perimeter Foundation
Interior Spaces
- 1,708 Sq Ft Home
- Family Room
- Combination Dining and Living Room
- Home Office
- Workshop
- Lower Floor Utility Room
- Utility Room with Study Area
- Carpet
- Second Kitchen
Bedrooms and Bathrooms
- 2 Bedrooms
- 3 Potential Bedrooms
- Bathroom on Main Level
- 3 Full Bathrooms
Laundry
- Laundry Room
- Laundry in multiple locations
Basement
- Basement Fills Entire Space Under The House
- Finished Basement Bathroom
Utilities
- Central Air
- Heating System Uses Natural Gas
- Septic Tank
Additional Features
- Patio
- Property is near a park
Community Details
- Indian Hill Trails Subdivision, Ranch Floorplan
- Community Lake
Listing and Financial Details
- Homeowner Tax Exemptions
- Senior Freeze Tax Exemptions
Map
Home Values in the Area
Average Home Value in this Area
Tax History
| Year | Tax Paid | Tax Assessment Tax Assessment Total Assessment is a certain percentage of the fair market value that is determined by local assessors to be the total taxable value of land and additions on the property. | Land | Improvement |
|---|---|---|---|---|
| 2023 | $7,213 | $93,342 | $24,530 | $68,812 |
| 2022 | $4,246 | $104,745 | $31,206 | $73,539 |
| 2021 | $4,334 | $98,204 | $29,257 | $68,947 |
| 2020 | $4,393 | $95,260 | $28,380 | $66,880 |
| 2019 | $4,488 | $90,568 | $26,982 | $63,586 |
| 2018 | $4,575 | $88,953 | $25,345 | $63,608 |
| 2017 | $4,847 | $85,220 | $24,281 | $60,939 |
| 2016 | $5,056 | $81,309 | $23,167 | $58,142 |
| 2013 | -- | $77,382 | $22,048 | $55,334 |
Property History
| Date | Event | Price | Change | Sq Ft Price |
|---|---|---|---|---|
| 04/20/2025 04/20/25 | Pending | -- | -- | -- |
| 04/15/2025 04/15/25 | For Sale | $385,000 | -- | $225 / Sq Ft |
Deed History
| Date | Type | Sale Price | Title Company |
|---|---|---|---|
| Interfamily Deed Transfer | -- | None Available |
Similar Homes in Crystal Lake, IL
Source: Midwest Real Estate Data (MRED)
MLS Number: 12339059
APN: 14-29-478-009
- 733 Saddle Ridge
- 6312 Walkup Ln
- 6409 High Line Rd
- 280 View St
- 6102 Hillside Rd
- 160 E Terra Cotta Ave
- 0 E Terra Cotta Ave Unit MRD12261625
- 231 Glen Ave
- 201 1st St
- 200 Crystal Ridge Dr
- 4302 Fox Creek Dr
- Lots 22,23,24,31,32 Knaack Blvd
- Lot 24 Knaack Blvd
- 4915 Terra Cotta Rd
- 5804 Terra Cotta Rd
- 116 Center St
- 200 W Woodstock St
- 400 Reserve Dr
- 20 Grant St
- 240 W Woodstock St
