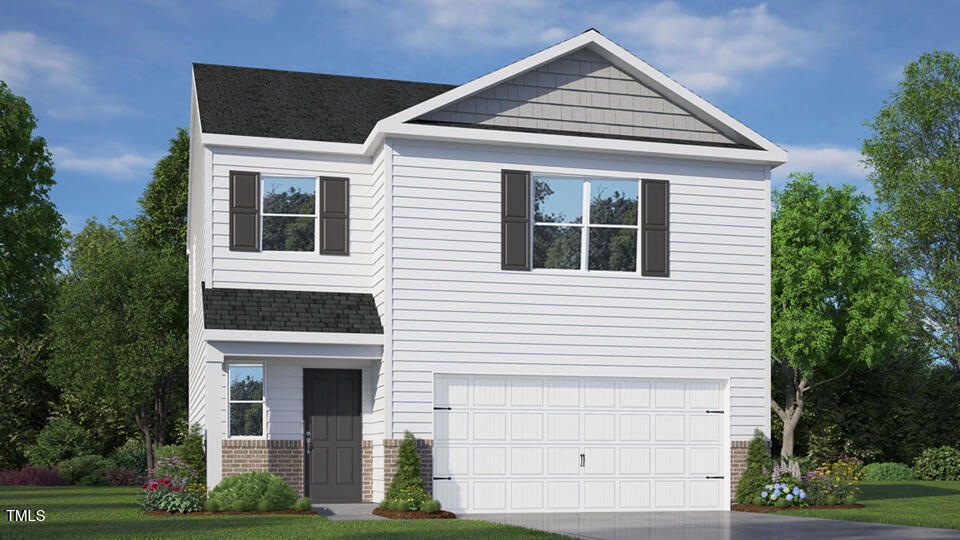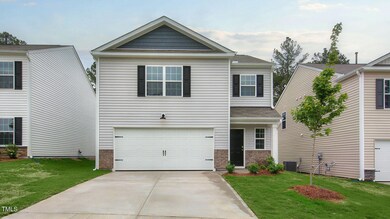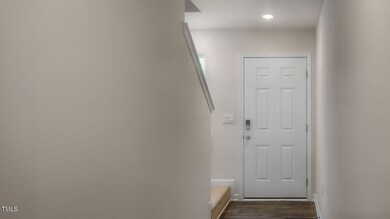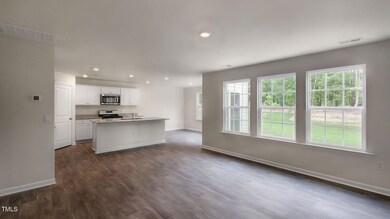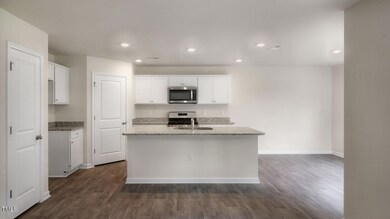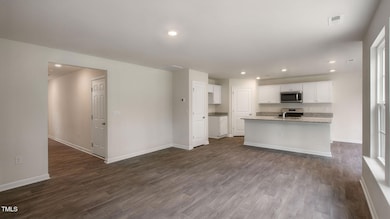
130 Carriedelle Ln Smithfield, NC 27577
Estimated payment $2,185/month
Highlights
- New Construction
- Traditional Architecture
- Outdoor Game Court
- Open Floorplan
- Quartz Countertops
- Breakfast Room
About This Home
The Darwin floorplan is the peak of convenience and comfort. The open concept on the first floor has a large eat-in kitchen, quartz countertops, whirlpool appliances and a corner walk-in pantry that opens to a dining area overlooking the patio one way and into a spacious living area the other! The primary bedroom comes equipped with a spacious closet and bathroom with a walk-in shower. Secondary bedrooms provide walk-in closets with ample space and additional storage on the second floor! Amenities in this brand new community include a large and small dog park, playground, pavilion, cornhole area, and pocket park with firepit and seating.
One-year builder's warranty and 10-year structural warranty. Your new home also includes our smart home technology package! The Smart Home is equipped with technology that includes the following: Wave programmable thermostat, Z-Wave door lock, a Z-Wave wireless switch, a touchscreen Smart Home control panel, an automation platform from Alarm, SkyBell video doorbell, Amz Echo Dot.
Photos for representation purposes only.
Home Details
Home Type
- Single Family
Year Built
- Built in 2025 | New Construction
Lot Details
- 6,011 Sq Ft Lot
- Landscaped
HOA Fees
- $33 Monthly HOA Fees
Parking
- 2 Car Attached Garage
- Private Driveway
- 2 Open Parking Spaces
Home Design
- Home is estimated to be completed on 4/30/25
- Traditional Architecture
- Slab Foundation
- Frame Construction
- Architectural Shingle Roof
- Vinyl Siding
Interior Spaces
- 1,749 Sq Ft Home
- 2-Story Property
- Open Floorplan
- Smooth Ceilings
- Living Room
- Breakfast Room
- Pull Down Stairs to Attic
Kitchen
- Breakfast Bar
- Electric Range
- Microwave
- Plumbed For Ice Maker
- Dishwasher
- Kitchen Island
- Quartz Countertops
Flooring
- Carpet
- Vinyl
Bedrooms and Bathrooms
- 3 Bedrooms
- Walk-In Closet
- Bathtub with Shower
- Walk-in Shower
Laundry
- Laundry Room
- Laundry on upper level
- Washer and Gas Dryer Hookup
Home Security
- Smart Lights or Controls
- Smart Home
- Smart Locks
- Smart Thermostat
- Fire and Smoke Detector
Accessible Home Design
- Smart Technology
Outdoor Features
- Patio
- Rain Gutters
Schools
- Wilsons Mill Elementary School
- Smithfield Middle School
- Smithfield Selma High School
Utilities
- Cooling Available
- Heating System Uses Natural Gas
Listing and Financial Details
- Home warranty included in the sale of the property
Community Details
Overview
- Charleston Management Association, Phone Number (919) 847-3003
- Built by D.R. Horton
- Wilsons Ridge Subdivision, Darwin Floorplan
- Maintained Community
Recreation
- Outdoor Game Court
- Community Playground
- Park
- Dog Park
Map
Home Values in the Area
Average Home Value in this Area
Property History
| Date | Event | Price | Change | Sq Ft Price |
|---|---|---|---|---|
| 03/10/2025 03/10/25 | Pending | -- | -- | -- |
| 03/06/2025 03/06/25 | For Sale | $326,990 | -- | $187 / Sq Ft |
Similar Homes in Smithfield, NC
Source: Doorify MLS
MLS Number: 10080456
- 141 Holmes Corner Dr
- 110 W Parker St
- 806 S 1st St
- 811 S 1st St
- 914 S Crescent Dr
- 806 S 2nd St
- 512 S 4th St
- 87 S Cousins Ct
- 363 Avery Meadows Dr
- 507 E Davis St
- 153 Jackson Pond Dr
- 211 S 6th St
- 209 S 6th St
- 202 Wilsons Mills Rd
- 602 E Johnston St
- 604 E Johnston St
- 1107 S 2nd St
- 521 Mill St
- 415 Caswell St
- 1103 Gaston St
